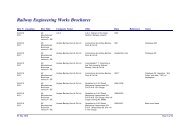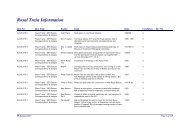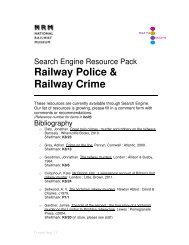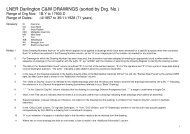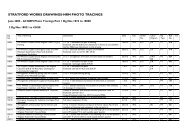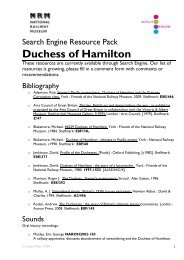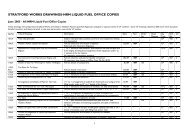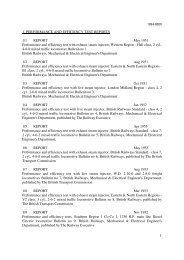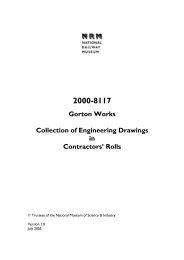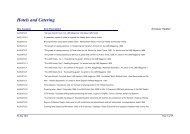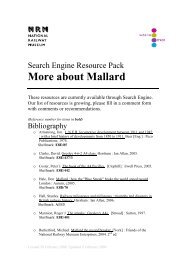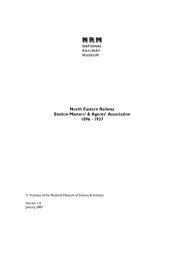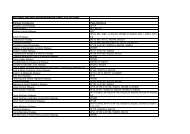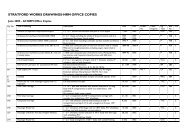NER/LNER Civil Engineering Drawings - National Railway Museum
NER/LNER Civil Engineering Drawings - National Railway Museum
NER/LNER Civil Engineering Drawings - National Railway Museum
You also want an ePaper? Increase the reach of your titles
YUMPU automatically turns print PDFs into web optimized ePapers that Google loves.
Box Type Reference Other Reference Num Title Description Date Scale MaterialCondition<br />
168 Bridge B1302 1793 North Eastern <strong>Railway</strong>,<br />
Bridge over the River Wear,<br />
Queen Alexandra Bridge,<br />
Bridge No. 1<br />
168 Bridge B1144 1669 County Borough of<br />
Sunderland, Roker Baths<br />
Road Bridge, North Dock<br />
Branch Bridge No. 2<br />
Elevations of Parapet &<br />
Main Girders, sectional plan,<br />
half transverse section<br />
Elevation of Outer Main<br />
Girder & Plan of Double<br />
Track Span<br />
1904/12/16 various Linen backed 2<br />
1930/02 1/2 inch to 1 f Linen 2<br />
168 Bridge B1144 1669 County Borough of<br />
Sunderland, Roker Baths<br />
Road Bridge, North Dock<br />
Branch Bridge No. 2<br />
Various cross sections 1930/02 4 feet to1 inch Linen 2<br />
168 Bridge B1144 1669 County Borough of<br />
Sunderland, Roker Baths<br />
Road Bridge, North Dock<br />
Branch Bridge No. 2<br />
168 Bridge B1144 1669 County Borough of<br />
Sunderland, Roker Baths<br />
Road Bridge, North Dock<br />
Branch Bridge No. 2<br />
168 Bridge B1144 1669 County Borough of<br />
Sunderland, Roker Baths<br />
Road Bridge, North Dock<br />
Branch Bridge No. 2<br />
168 Bridge B1828 2246 North Eastern <strong>Railway</strong>,<br />
West Dunston Staiths,<br />
Bridge over approach to<br />
sidings, Bridge No. 3<br />
168 Bridge B1144 1669 County Borough of<br />
Sunderland, Roker Baths<br />
Road Bridge, North Dock<br />
Branch Bridge No. 2<br />
Cross sectional elevation<br />
and Detail of Bearings -<br />
West Abutment<br />
Elevations of E & W<br />
Abutments<br />
Elevation of Outer Main<br />
Girder, Plan of Double<br />
Track Span<br />
Plan of superstructure &<br />
foundations, elevations,<br />
elevations of Abutment &<br />
Wing Walls<br />
Elevations & plans of Wing<br />
Walls, West Abutment plus<br />
sections<br />
1930/02 1/2 inch to 1 f Linen 2<br />
1930/02 4 feet to 1 inc Linen 2<br />
1930/02 1/2 inch to 1 f Linen 2<br />
1911/05/19 8 feet to an in Linen backed 2<br />
1930 4 feet to 1 inc Linen 2<br />
169 Bridge B209 156 North Eastern <strong>Railway</strong>,<br />
Widening of Consett Branch<br />
to Lockhaugh, Bridge No. 92<br />
Elevation of Main Girder,<br />
plus plan and various<br />
sections<br />
1905 various Linen backed 2<br />
23 November 2009 Page 104 of 364



