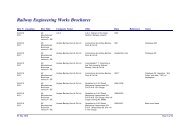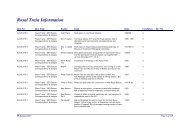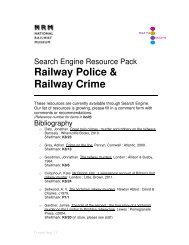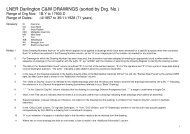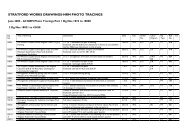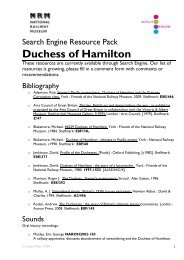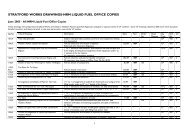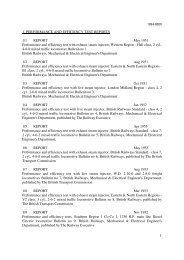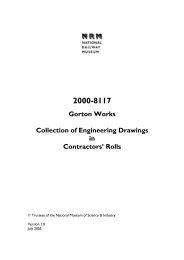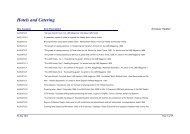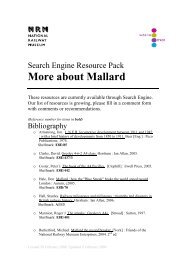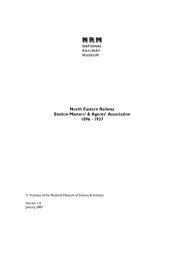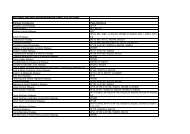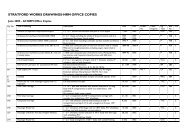- Page 1 and 2:
NER/LNER Civil Engineering Drawings
- Page 3 and 4:
Box Type Reference Other Reference
- Page 5 and 6:
Box Type Reference Other Reference
- Page 7 and 8:
Box Type Reference Other Reference
- Page 9 and 10:
Box Type Reference Other Reference
- Page 11 and 12:
Box Type Reference Other Reference
- Page 13 and 14:
Box Type Reference Other Reference
- Page 15 and 16:
Box Type Reference Other Reference
- Page 17 and 18:
Box Type Reference Other Reference
- Page 19 and 20:
Box Type Reference Other Reference
- Page 21 and 22:
Box Type Reference Other Reference
- Page 23 and 24:
Box Type Reference Other Reference
- Page 25 and 26:
Box Type Reference Other Reference
- Page 27 and 28:
Box Type Reference Other Reference
- Page 29 and 30:
Box Type Reference Other Reference
- Page 31 and 32:
Box Type Reference Other Reference
- Page 33 and 34:
Box Type Reference Other Reference
- Page 35 and 36:
Box Type Reference Other Reference
- Page 37 and 38:
Box Type Reference Other Reference
- Page 39 and 40:
Box Type Reference Other Reference
- Page 41 and 42:
Box Type Reference Other Reference
- Page 43 and 44:
Box Type Reference Other Reference
- Page 45 and 46:
Box Type Reference Other Reference
- Page 47 and 48:
Box Type Reference Other Reference
- Page 49 and 50:
Box Type Reference Other Reference
- Page 51 and 52:
Box Type Reference Other Reference
- Page 53 and 54:
Box Type Reference Other Reference
- Page 55 and 56:
Box Type Reference Other Reference
- Page 57 and 58:
Box Type Reference Other Reference
- Page 59 and 60:
Box Type Reference Other Reference
- Page 61 and 62:
Box Type Reference Other Reference
- Page 63 and 64:
Box Type Reference Other Reference
- Page 65 and 66:
Box Type Reference Other Reference
- Page 67 and 68:
Box Type Reference Other Reference
- Page 69 and 70:
Box Type Reference Other Reference
- Page 71 and 72:
Box Type Reference Other Reference
- Page 73 and 74:
Box Type Reference Other Reference
- Page 75 and 76:
Box Type Reference Other Reference
- Page 77 and 78:
Box Type Reference Other Reference
- Page 79 and 80:
Box Type Reference Other Reference
- Page 81 and 82:
Box Type Reference Other Reference
- Page 83 and 84:
Box Type Reference Other Reference
- Page 85 and 86:
Box Type Reference Other Reference
- Page 87 and 88:
Box Type Reference Other Reference
- Page 89 and 90:
Box Type Reference Other Reference
- Page 91 and 92:
Box Type Reference Other Reference
- Page 93 and 94:
Box Type Reference Other Reference
- Page 95 and 96:
Box Type Reference Other Reference
- Page 97 and 98:
Box Type Reference Other Reference
- Page 99 and 100:
Box Type Reference Other Reference
- Page 101 and 102:
Box Type Reference Other Reference
- Page 103 and 104:
Box Type Reference Other Reference
- Page 105 and 106:
Box Type Reference Other Reference
- Page 107 and 108:
Box Type Reference Other Reference
- Page 109 and 110:
Box Type Reference Other Reference
- Page 111 and 112:
Box Type Reference Other Reference
- Page 113 and 114:
Box Type Reference Other Reference
- Page 115 and 116:
Box Type Reference Other Reference
- Page 117 and 118:
Box Type Reference Other Reference
- Page 119 and 120:
Box Type Reference Other Reference
- Page 121 and 122:
Box Type Reference Other Reference
- Page 123 and 124:
Box Type Reference Other Reference
- Page 125 and 126:
Box Type Reference Other Reference
- Page 127 and 128:
Box Type Reference Other Reference
- Page 129 and 130:
Box Type Reference Other Reference
- Page 131 and 132:
Box Type Reference Other Reference
- Page 133 and 134:
Box Type Reference Other Reference
- Page 135 and 136:
Box Type Reference Other Reference
- Page 137 and 138:
Box Type Reference Other Reference
- Page 139 and 140:
Box Type Reference Other Reference
- Page 141 and 142:
Box Type Reference Other Reference
- Page 143 and 144:
Box Type Reference Other Reference
- Page 145 and 146:
Box Type Reference Other Reference
- Page 147 and 148:
Box Type Reference Other Reference
- Page 149 and 150:
Box Type Reference Other Reference
- Page 151 and 152:
Box Type Reference Other Reference
- Page 153 and 154:
Box Type Reference Other Reference
- Page 155 and 156:
Box Type Reference Other Reference
- Page 157 and 158:
Box Type Reference Other Reference
- Page 159 and 160:
Box Type Reference Other Reference
- Page 161 and 162:
Box Type Reference Other Reference
- Page 163 and 164:
Box Type Reference Other Reference
- Page 165 and 166:
Box Type Reference Other Reference
- Page 167 and 168:
Box Type Reference Other Reference
- Page 169 and 170:
Box Type Reference Other Reference
- Page 171 and 172:
Box Type Reference Other Reference
- Page 173 and 174:
Box Type Reference Other Reference
- Page 175 and 176:
Box Type Reference Other Reference
- Page 177 and 178:
Box Type Reference Other Reference
- Page 179 and 180:
Box Type Reference Other Reference
- Page 181 and 182:
Box Type Reference Other Reference
- Page 183 and 184:
Box Type Reference Other Reference
- Page 185 and 186:
Box Type Reference Other Reference
- Page 187 and 188:
Box Type Reference Other Reference
- Page 189 and 190:
Box Type Reference Other Reference
- Page 191 and 192:
Box Type Reference Other Reference
- Page 193 and 194:
Box Type Reference Other Reference
- Page 195 and 196:
Box Type Reference Other Reference
- Page 197 and 198:
Box Type Reference Other Reference
- Page 199 and 200:
Box Type Reference Other Reference
- Page 201 and 202:
Box Type Reference Other Reference
- Page 203 and 204:
Box Type Reference Other Reference
- Page 205 and 206:
Box Type Reference Other Reference
- Page 207 and 208:
Box Type Reference Other Reference
- Page 209 and 210:
Box Type Reference Other Reference
- Page 211 and 212:
Box Type Reference Other Reference
- Page 213 and 214:
Box Type Reference Other Reference
- Page 215 and 216:
Box Type Reference Other Reference
- Page 217 and 218:
Box Type Reference Other Reference
- Page 219 and 220:
Box Type Reference Other Reference
- Page 221 and 222:
Box Type Reference Other Reference
- Page 223 and 224:
Box Type Reference Other Reference
- Page 225 and 226:
Box Type Reference Other Reference
- Page 227 and 228:
Box Type Reference Other Reference
- Page 229 and 230: Box Type Reference Other Reference
- Page 231 and 232: Box Type Reference Other Reference
- Page 233 and 234: Box Type Reference Other Reference
- Page 235 and 236: Box Type Reference Other Reference
- Page 237 and 238: Box Type Reference Other Reference
- Page 239 and 240: Box Type Reference Other Reference
- Page 241 and 242: Box Type Reference Other Reference
- Page 243 and 244: Box Type Reference Other Reference
- Page 245 and 246: Box Type Reference Other Reference
- Page 247 and 248: Box Type Reference Other Reference
- Page 249 and 250: Box Type Reference Other Reference
- Page 251 and 252: Box Type Reference Other Reference
- Page 253 and 254: Box Type Reference Other Reference
- Page 255 and 256: Box Type Reference Other Reference
- Page 257 and 258: Box Type Reference Other Reference
- Page 259 and 260: Box Type Reference Other Reference
- Page 261 and 262: Box Type Reference Other Reference
- Page 263 and 264: Box Type Reference Other Reference
- Page 265 and 266: Box Type Reference Other Reference
- Page 267 and 268: Box Type Reference Other Reference
- Page 269 and 270: Box Type Reference Other Reference
- Page 271 and 272: Box Type Reference Other Reference
- Page 273 and 274: Box Type Reference Other Reference
- Page 275 and 276: Box Type Reference Other Reference
- Page 277 and 278: Box Type Reference Other Reference
- Page 279: Box Type Reference Other Reference
- Page 283 and 284: Box Type Reference Other Reference
- Page 285 and 286: Box Type Reference Other Reference
- Page 287 and 288: Box Type Reference Other Reference
- Page 289 and 290: Box Type Reference Other Reference
- Page 291 and 292: Box Type Reference Other Reference
- Page 293 and 294: Box Type Reference Other Reference
- Page 295 and 296: Box Type Reference Other Reference
- Page 297 and 298: Box Type Reference Other Reference
- Page 299 and 300: Box Type Reference Other Reference
- Page 301 and 302: Box Type Reference Other Reference
- Page 303 and 304: Box Type Reference Other Reference
- Page 305 and 306: Box Type Reference Other Reference
- Page 307 and 308: Box Type Reference Other Reference
- Page 309 and 310: Box Type Reference Other Reference
- Page 311 and 312: Box Type Reference Other Reference
- Page 313 and 314: Box Type Reference Other Reference
- Page 315 and 316: Box Type Reference Other Reference
- Page 317 and 318: Box Type Reference Other Reference
- Page 319 and 320: Box Type Reference Other Reference
- Page 321 and 322: Box Type Reference Other Reference
- Page 323 and 324: Box Type Reference Other Reference
- Page 325 and 326: Box Type Reference Other Reference
- Page 327 and 328: Box Type Reference Other Reference
- Page 329 and 330: Box Type Reference Other Reference
- Page 331 and 332:
Box Type Reference Other Reference
- Page 333 and 334:
Box Type Reference Other Reference
- Page 335 and 336:
Box Type Reference Other Reference
- Page 337 and 338:
Box Type Reference Other Reference
- Page 339 and 340:
Box Type Reference Other Reference
- Page 341 and 342:
Box Type Reference Other Reference
- Page 343 and 344:
Box Type Reference Other Reference
- Page 345 and 346:
Box Type Reference Other Reference
- Page 347 and 348:
Box Type Reference Other Reference
- Page 349 and 350:
Box Type Reference Other Reference
- Page 351 and 352:
Box Type Reference Other Reference
- Page 353 and 354:
Box Type Reference Other Reference
- Page 355 and 356:
Box Type Reference Other Reference
- Page 357 and 358:
Box Type Reference Other Reference
- Page 359 and 360:
Box Type Reference Other Reference
- Page 361 and 362:
Box Type Reference Other Reference
- Page 363 and 364:
Box Type Reference Other Reference



