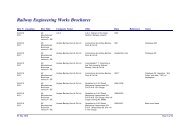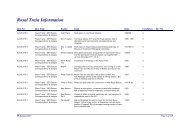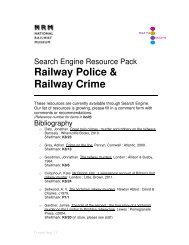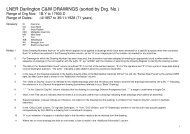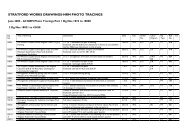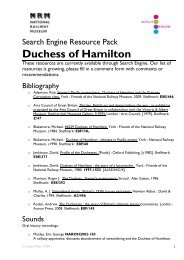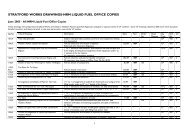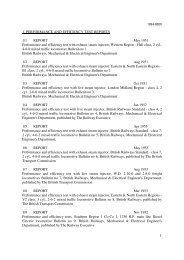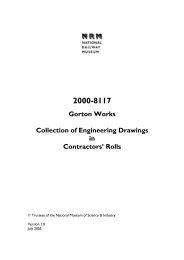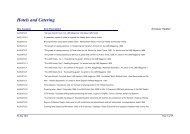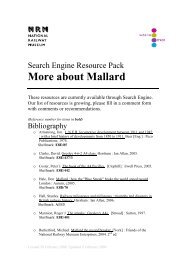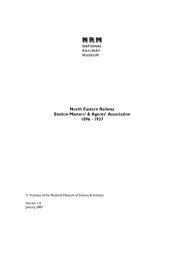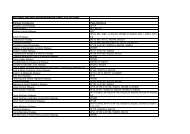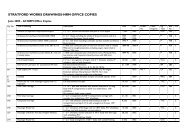NER/LNER Civil Engineering Drawings - National Railway Museum
NER/LNER Civil Engineering Drawings - National Railway Museum
NER/LNER Civil Engineering Drawings - National Railway Museum
Create successful ePaper yourself
Turn your PDF publications into a flip-book with our unique Google optimized e-Paper software.
Box Type Reference Other Reference Num Title Description Date Scale MaterialCondition<br />
174 Bridge B14 125 North Eastern <strong>Railway</strong>,<br />
Alnwick to Cornhill,<br />
Bridge No. 49<br />
174 Bridge B14 124 North Eastern <strong>Railway</strong>,<br />
Alnwick to Cornhill,<br />
Bridge No. 49<br />
Elevation, Plans of<br />
Superstructure &<br />
Foundations, Back<br />
Elevation, Elevations &<br />
Section of Abutment<br />
Elevations and Plan of Main<br />
& Side Girders, plus various<br />
Sections and Details<br />
undated 4 feet to 1 inc Linen backed 2<br />
undated various Linen backed 2<br />
174 Bridge B36 3 Alston Branch, Bridge No. 14 Elevation, Longitudinal<br />
Section & Cross Section,<br />
Sections of Wing Walls<br />
undated 2 feet to 1 inc paper 2<br />
174 Bridge B11 149 North Eastern <strong>Railway</strong>, New<br />
Road between Newsham &<br />
Blyth, Footbridge at Marlow<br />
Street, Bridge No. 3<br />
173 Bridge S94:880/1 B827 N. E. R., Bardsey Station,<br />
Proposed Footbridge Bridge<br />
No. 30<br />
173 Bridge S94:883/1 B828 N. E. R., Leeds & Wetherby,<br />
East Keswick Beck, Bridge<br />
No. 33<br />
173 Bridge S94:882/1 B828 N. E. R., Leeds & Wetherby,<br />
Rigton Road Bridge, Bridge<br />
No. 32<br />
174 Bridge B71 178 Birtley Annfield Plain &<br />
Consett Branch, Under-<br />
Bridge near East Castles,<br />
Bridge No. 34A<br />
176 Bridge S94;1712/1 B875 S.B. & W.R.J. Rly., Market<br />
Weighton to Driffield Green<br />
Lane Bridge, Bridge No. 12<br />
Elevation, Plans of<br />
Superstructure and<br />
Foundations, Elevation, half<br />
Plan & half Section of<br />
Girders, Other Sections<br />
Front and Side Elevation,<br />
Plan, plus various sections<br />
and details<br />
Elevation, Part Plans of<br />
Superstructure and<br />
Foundations, Sections<br />
Elevation, Part Plans of<br />
Superstructure and<br />
Foundations, Transverse<br />
and Longitudinal Sections,<br />
Section of Wing Walls<br />
Elevation, Plan &<br />
Transverse Section, plus<br />
Details of Troughing and<br />
other Sections<br />
Elevations, Transverse<br />
Section & Plan, Elevations<br />
of Girders, Section through<br />
Troughing<br />
1909/11/04 various Linen backed 2<br />
1902/05/01 various Linen backed 2<br />
1898/04/25 4 feet to 1 inc Linen backed 2<br />
1898/04/25 4 feet to 1 inc Linen backed 2<br />
undated various Linen backed 2<br />
1888/03/08 various Linen backed 2<br />
23 November 2009 Page 80 of 364



