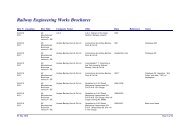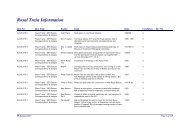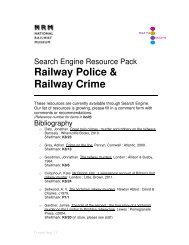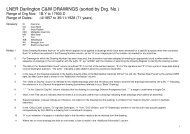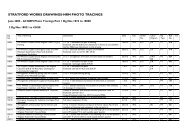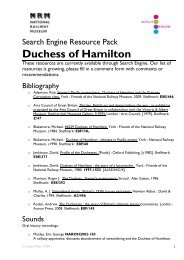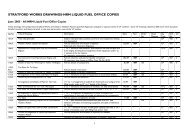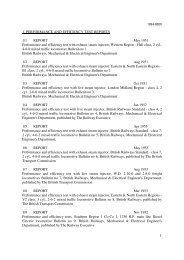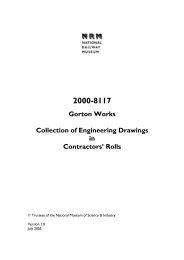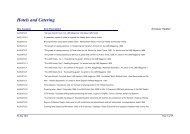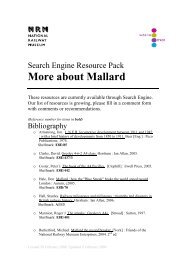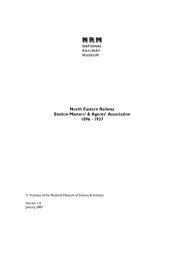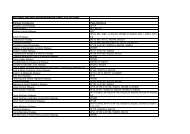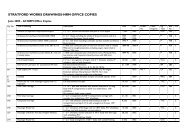NER/LNER Civil Engineering Drawings - National Railway Museum
NER/LNER Civil Engineering Drawings - National Railway Museum
NER/LNER Civil Engineering Drawings - National Railway Museum
You also want an ePaper? Increase the reach of your titles
YUMPU automatically turns print PDFs into web optimized ePapers that Google loves.
Box Type Reference Other Reference Num Title Description Date Scale MaterialCondition<br />
176 Bridge S94;2687/1 B1780 North Eastern <strong>Railway</strong>,<br />
Victoria Dock Branch,<br />
Renewal of Barmston Drain<br />
Bridge, Bridge No. 7<br />
Longitudinal & Transverse<br />
Sections, Plan, plus Details<br />
undated various Linen backed 2<br />
175 Bridge B101 88 North Eastern <strong>Railway</strong>,<br />
Darlington Sectiion,<br />
Sunnyside Deviation, Cattle<br />
Arch<br />
176 Bridge S94;2684/2 B1779 N.E.R. Victoria Dock<br />
Branch, Stepney to<br />
Wilmington Alterations,<br />
Widening of <strong>Railway</strong> Bridge<br />
over Cottingham Drain near<br />
Stepney, Bridge No. 4<br />
177 Bridge B591 984 Hull, Barnsley & West<br />
Riding Junction <strong>Railway</strong>,<br />
Public Road Bridge, Bridge<br />
No. 128<br />
176 Bridge S94;1687/1 B1461 North Eastern <strong>Railway</strong>,<br />
Selby to Market Weighton,<br />
Bridge No.7 over York Road<br />
176 Bridge 2735 57 L. & Y.R. Dearne Valley<br />
Junction <strong>Railway</strong>s,<br />
Occupation, Bridge under<br />
<strong>Railway</strong> No. 2<br />
176 Bridge 2903 244 L & N.W.R. New <strong>Railway</strong><br />
from Wortley to Leeds,<br />
Footbridge No. 4<br />
176 Bridge 2745 88 L & Y Dearne Valley<br />
Junction <strong>Railway</strong>s,<br />
Occupation Under Bridge at<br />
5m 10.4c.<br />
End Elevation, Section and<br />
Plan, Elevation of<br />
Abutment, plus other Details<br />
Plan & Plan showing<br />
Flooring, Details of<br />
Steelwork, plus various<br />
Elevations<br />
Elevation, Transverse<br />
Section, Plas of Coping and<br />
Foundations, Sections of<br />
Wing Walls & Abutment<br />
Elevations, Sections & Plan,<br />
Elevations, Plans &<br />
Sections of Girders<br />
Elevations & Sections,<br />
Plans of Superstructure &<br />
Foundations, Elevations of<br />
Girders<br />
Elevation, Plans of<br />
Superstructure &<br />
Foundations, Transverse<br />
Section Elevation of Girder,<br />
plus various Details<br />
Elevation, Plan & Half Cross<br />
Section, Elevations &<br />
Sections of Abutment, Plan<br />
of Steelwork, Details of<br />
Parapet & Girder<br />
1864/10/07 various Linen backed 2<br />
1905/05/11 various Linen backed 2<br />
1981/06/09 various Linen backed 2<br />
1912/05 various Linen backed 2<br />
1902/08/15 various Linen backed 2<br />
undated various Linen backed 3<br />
1902/10/02 various Linen backed 2<br />
23 November 2009 Page 82 of 364



