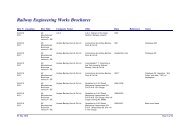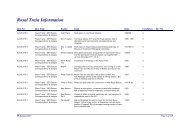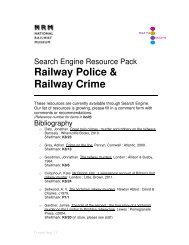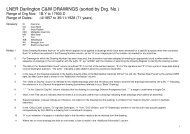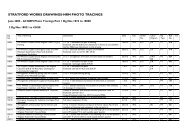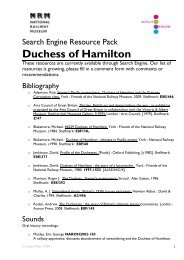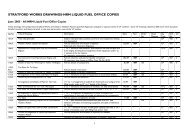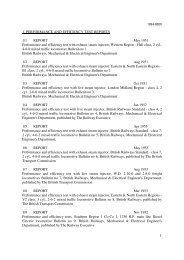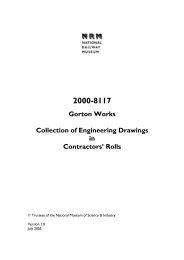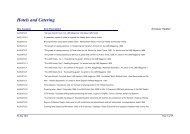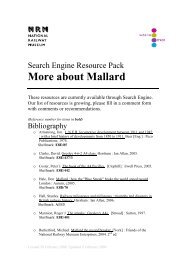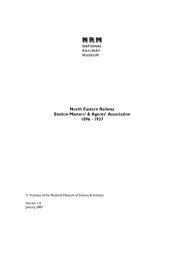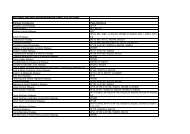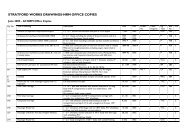NER/LNER Civil Engineering Drawings - National Railway Museum
NER/LNER Civil Engineering Drawings - National Railway Museum
NER/LNER Civil Engineering Drawings - National Railway Museum
Create successful ePaper yourself
Turn your PDF publications into a flip-book with our unique Google optimized e-Paper software.
Box Type Reference Other Reference Num Title Description Date Scale MaterialCondition<br />
180 Bridge S94;610/1 B133 North astern <strong>Railway</strong>,<br />
Boroughbridge Branch,<br />
Cattle Creep, Bridge No. 18<br />
180 Bridge S94;609/1 B133 North astern <strong>Railway</strong>,<br />
Boroughbridge Branch,<br />
Bridge No. 17<br />
180 Bridge S94;607/1 B133 North astern <strong>Railway</strong>,<br />
Boroughbridge Branch,<br />
Bridge No. 15<br />
180 Bridge S94;608/1 B133 North astern <strong>Railway</strong>,<br />
Boroughbridge Branch,<br />
Bridge No. 16<br />
180 Bridge S94;605/1 B132 Boroughbridge Branch,<br />
Bridge over Minskip Beck,<br />
Bridge No. 13<br />
180 Bridge S94;605/2 B133 N. E. R., Boroughbridge Br.,<br />
Renewal of Cast Iron<br />
Bridges, Minskip Beck<br />
Bridge, Bridge No. 13<br />
180 Bridge S94;606/1 B133 North Eastern <strong>Railway</strong>,<br />
Boroughbridge Branch, Carr<br />
Coit Bridge, Bridge No. 14<br />
180 Bridge S94;603/2 B132 North Eastern <strong>Railway</strong>,<br />
Boroughbridge Branch,<br />
Bridge No. 11<br />
199 Bridge A3456 North Riding of Yorkshire<br />
County Council<br />
Musham Bank <strong>Railway</strong><br />
Bridge<br />
180 Bridge S94;612/1 B134 North astern <strong>Railway</strong>,<br />
Boroughbridge Branch,<br />
Bridge No. 20<br />
Elevation, Longitudinal<br />
Section, Plan, plus Section<br />
and Elevations of Girders<br />
Elevation, Longitudinal<br />
Section, Plan, plus Section<br />
of Superstructure<br />
Elevation, Transverse<br />
Section & Plan, plus Detail<br />
of Girders<br />
Elevation, Transverse<br />
Section & Plan, plus<br />
Elevations & Details of<br />
Girders<br />
Elevation, Plan & Section,<br />
plus Part Elevation &<br />
Details of Girders<br />
Longitudinal Section,<br />
Sectional Elevation & Plan<br />
Elevation, Longitudinal<br />
Section, Plan & Sectional<br />
Plan, plus other Sections<br />
Elevation, Section & Plan,<br />
plus Elevation of Main<br />
Girder, Plans of Flanges<br />
and Details of Girders<br />
Details of Beams plus<br />
Section showing Shuttering<br />
to Face of Bridge<br />
Elevation, Section & Plan,<br />
plus Elevation, Plan &<br />
Sections of Girder<br />
1909/11 various Linen backed 2<br />
1909/11 various Linen backed 2<br />
1909/07/20 various Linen backed 2<br />
1909/11 various Linen backed 2<br />
1887/03/31 various Linen backed 2<br />
1909/11 various Linen backed 2<br />
1909/11 various Linen backed 2<br />
1909/12 various Linen backed 2<br />
1960/07 1 1/2 inch to 1 Print paper 2<br />
1909/11 various Linen backed 2<br />
23 November 2009 Page 91 of 364



