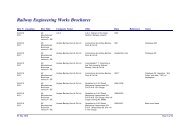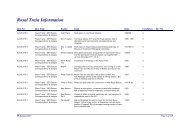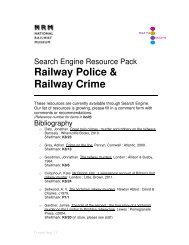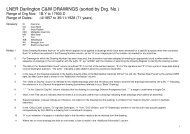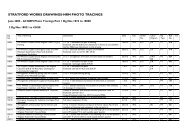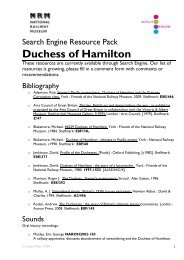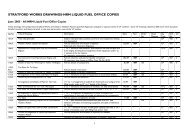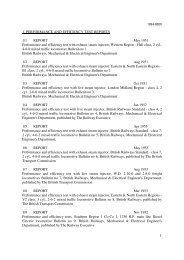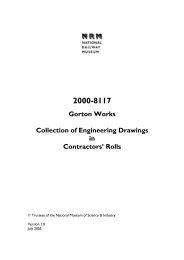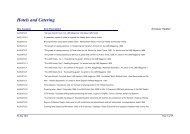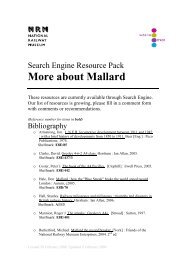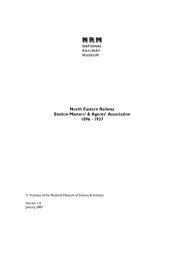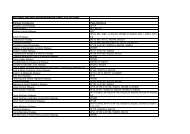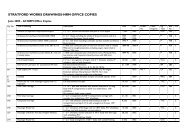NER/LNER Civil Engineering Drawings - National Railway Museum
NER/LNER Civil Engineering Drawings - National Railway Museum
NER/LNER Civil Engineering Drawings - National Railway Museum
Create successful ePaper yourself
Turn your PDF publications into a flip-book with our unique Google optimized e-Paper software.
Box Type Reference Other Reference Num Title Description Date Scale MaterialCondition<br />
176 Bridge 2741 76 L & Y Dearne Valley<br />
Junction <strong>Railway</strong>s,<br />
Occupation Under Bridge at<br />
2m 13.8c.<br />
175 Bridge B112 155 North Eastern <strong>Railway</strong>,<br />
Blyth harbour Branch,<br />
Bridge No. 1 over Turner<br />
Street<br />
Elevation, Plans of<br />
Superstructure &<br />
Foundations, Transverse<br />
Section, Enlarged Section<br />
of Steelwork, plus other<br />
sections and Girders<br />
General Elevation &<br />
Sectional Plan, Elevations<br />
of east & West Abutments,<br />
plus details of Girders<br />
1902/10/02 various Linen backed 2<br />
undated various Linen backed 2<br />
175 Bridge 4219 C.N. And L. & N.W. Joint<br />
Lines 1874, Bingham<br />
Branch, Bridge at 4 miles 55<br />
Chains<br />
Elevation, Plans of<br />
Superstructure &<br />
Foundations, Sections of<br />
Wing Wall<br />
1876/02/16 5 feet to 1 inc Linen backed 2<br />
175 Bridge B1244 138 North Eastern <strong>Railway</strong>,<br />
Ponteland Light <strong>Railway</strong>,<br />
Bridge over River Pont,<br />
Bridge No. 18<br />
Elevation, Plans of<br />
Superstructure &<br />
Foundations, Transverse &<br />
Longitudinal Sections<br />
1902/03/10 8 feet to 1 inc Linen backed 2<br />
175 Bridge B111 147 North Eastern <strong>Railway</strong>, New<br />
Road between Newsham &<br />
Blyth, Bridge under <strong>Railway</strong>,<br />
Bridge No. 1<br />
175 Bridge B111 148 North Eastern <strong>Railway</strong>, New<br />
Road between Newsham &<br />
Blyth, Bridge under <strong>Railway</strong>,<br />
Details of Steelwork, Bridge<br />
No. 1<br />
East & West Elevations,<br />
Plans of Superstructure<br />
Foundations, Elevation of<br />
Abutment, Sdections of<br />
Abutment & Wing Wall<br />
Half plan & half Sectional<br />
Plan, Elevations of main &<br />
Side Girders, Half<br />
transverse Section, plus<br />
detail<br />
1909/11/04 8 feet to 1 inc Linen backed 2<br />
1909/11/04 various Linen backed 2<br />
176 Bridge S94;2687/2 B1780 North Eastern <strong>Railway</strong>,<br />
Victoria Dock Branch,<br />
Bridge No. 7 over Barmston<br />
Drain<br />
183 Bridge B193 65 North Eastern <strong>Railway</strong>,<br />
Bridges over Public Road at<br />
Lanchester Station, Bridges<br />
No. 21<br />
Elevation & Plan, plus<br />
details of Parapet Girder<br />
Elevations of Main & Side<br />
Girders, Half Plan & Half<br />
Sectional Plan, Cross<br />
Sections & various details<br />
1913/11 various Linen backed 2<br />
1894/04/23 various Linen backed 2<br />
23 November 2009 Page 83 of 364



