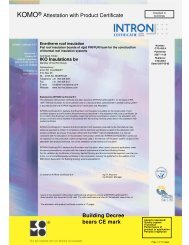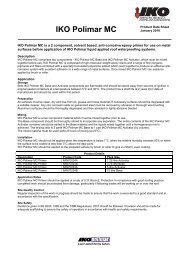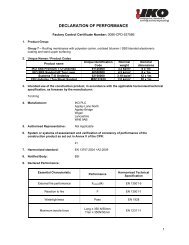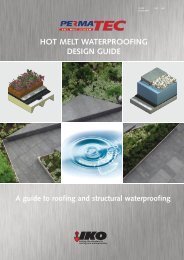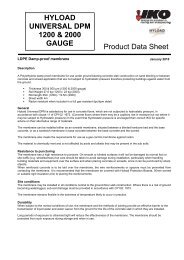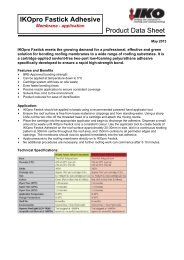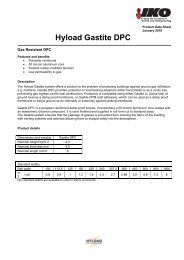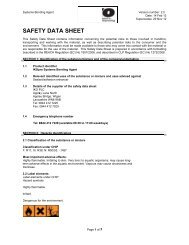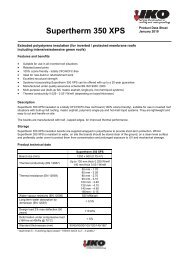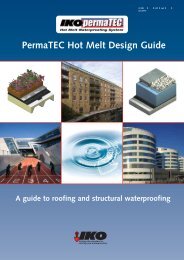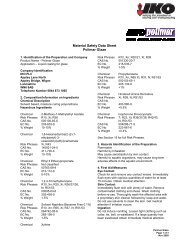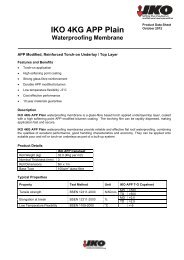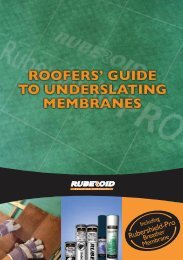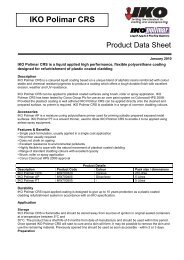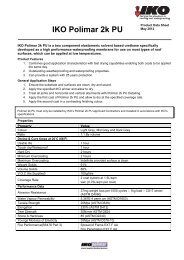You also want an ePaper? Increase the reach of your titles
YUMPU automatically turns print PDFs into web optimized ePapers that Google loves.
HYLOAD DPC AND CAVITY TRAY SYSTEMS 33<br />
Laying Preformed Cloak Units<br />
Ruberoid Preformed Cloak Units should be<br />
laid as follows. A Type 7 Preformed Cloak<br />
Unit is used as an example.<br />
1. An even bed of mortar should be applied<br />
to both leaves of the wall and the Preformed<br />
Unit placed firmly into position.<br />
2. Lay the first run of cavity tray and bond<br />
firmly to the Preformed Cloak Unit allowing<br />
a minimum 100 mm overlap.<br />
A <strong>Hyload</strong> DPC Joint Support should be used<br />
at the junction.<br />
3. Lay the second run of cavity tray as<br />
above.<br />
After installation, the next brick/block course<br />
should be laid immediately on a bed of wet<br />
mortar and the joint finished to normal<br />
thickness.<br />
1<br />
Ruberoid Insulated DPCs<br />
Handling<br />
Ruberoid Insulated DPCs require no special<br />
handling. However, excessive physical action<br />
can cause delamination of the insulation and<br />
should be avoided.<br />
Installation<br />
Installation must follow good practice for the<br />
detailing of damp proof courses (refer to BS<br />
5628: Part 3: 2001, BS 8215: 1991 and BS<br />
8000: Parts 3 and 4, and in accordance with<br />
the manufacturer’s instructions.<br />
In particular, the following practices are<br />
essential:<br />
(i) The width of insulation must sufficiently<br />
cover any masonry cavity closer, thus<br />
avoiding any risk of condensation through<br />
cold bridging.<br />
(ii) The side projections of the DPC must<br />
project beyond the masonry closer into the<br />
cavity, and must not be bridged by mortar.<br />
The DPC projection into the opening must<br />
locate within the frame.<br />
(iii) The vertical insulated DPC must be<br />
dressed into the cill cavity tray and be located<br />
behind the head cavity tray or sealed to the<br />
soffit of the lintel.<br />
(iv) Where it is necessary to joint the<br />
Insulated DPC vertically, the upper piece must<br />
be installed with the 100 mm extension at<br />
the bottom with this lapping over and to the<br />
outside of the lower piece and sealed.<br />
Weepholes<br />
BS 5628: Part 3: 2001, Use of masonry, states<br />
that weepholes should be left in the outer<br />
leaf of the brickwork immediately above a<br />
cavity tray. These should be formed by<br />
leaving open perpend joints at not greater<br />
than 1 m intervals in the course of brickwork<br />
immediately above the cavity tray, with not<br />
less than two weepholes over each<br />
window/door opening.<br />
Water leaving the weephole will contain<br />
cementitious materials, which will cause<br />
staining on the masonry face. In addition an<br />
open perpend can allow the ingress of wind<br />
driven rain, snow and insects.<br />
To overcome these problems a perpend filter<br />
system should be used which will eliminate<br />
staining by a filtering action, while allowing<br />
the water to escape. Such systems are<br />
incorporated into the brickwork and reduce<br />
the visual impact of weepholes.<br />
2<br />
(v) Where it is necessary to give temporary<br />
support to the Ruberoid Insulated DPCs<br />
whilst building brickwork, this should be done<br />
by turning the material over onto the top of<br />
the blockwork and securing by weighting<br />
down with masonry. On no account should<br />
the DPCs be secured by nailing.<br />
Note: Ruberclose FR is self-supporting due to<br />
the rigid nature of the product.<br />
3<br />
Technical hotline: 0800 587 7391 www.ruberoid.co.uk



