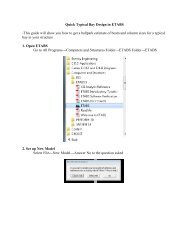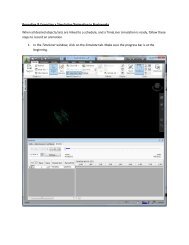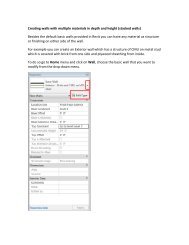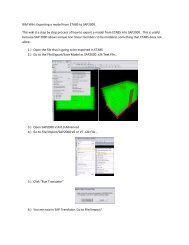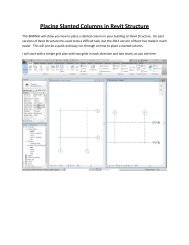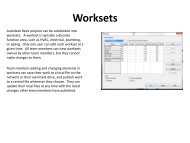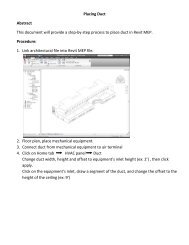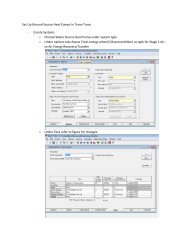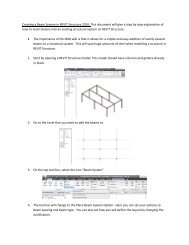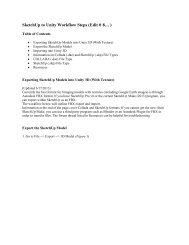Creating Strip Footers in Revit Structure.pdf - BIM Wiki
Creating Strip Footers in Revit Structure.pdf - BIM Wiki
Creating Strip Footers in Revit Structure.pdf - BIM Wiki
You also want an ePaper? Increase the reach of your titles
YUMPU automatically turns print PDFs into web optimized ePapers that Google loves.
<strong>Creat<strong>in</strong>g</strong> <strong>Strip</strong> <strong>Footers</strong> <strong>in</strong> <strong>Revit</strong> <strong>Structure</strong><br />
1) Open <strong>Revit</strong> <strong>Structure</strong><br />
2) Given an exterior wall <strong>in</strong> <strong>Revit</strong>, <strong>in</strong>sert a foundation wall,<br />
a. In plan, view draw foundation wall by creat<strong>in</strong>g a new foundation level<br />
b. Next, draw foundation wall <strong>in</strong> plan and the foundation wall should appear below<br />
your exterior wall<br />
3) Now, <strong>in</strong>sert strip footer<br />
a. In the home menu, click symbol for wall footer
. Adjust wall footer properties as designed<br />
c. Next, click the foundation wall and the footer should appear below the wall<br />
Now, you can add strip footers to the rest of your structure.




