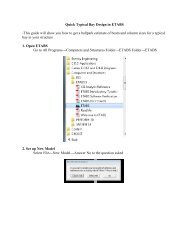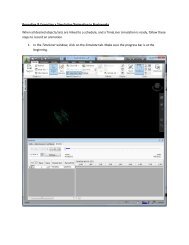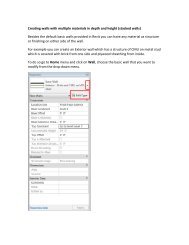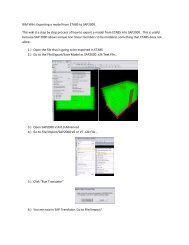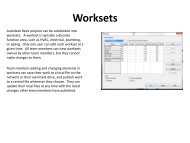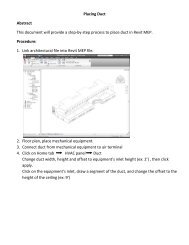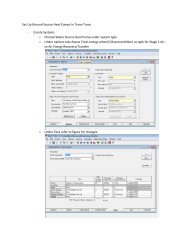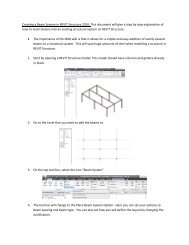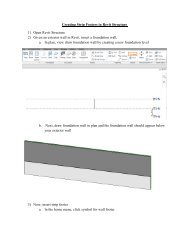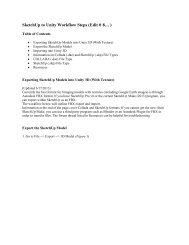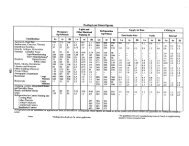Placing Slanted Columns in Revit Structure - BIM Wiki
Placing Slanted Columns in Revit Structure - BIM Wiki
Placing Slanted Columns in Revit Structure - BIM Wiki
Create successful ePaper yourself
Turn your PDF publications into a flip-book with our unique Google optimized e-Paper software.
<strong>Plac<strong>in</strong>g</strong> <strong>Slanted</strong> <strong>Columns</strong> <strong>in</strong> <strong>Revit</strong> <strong>Structure</strong><br />
This <strong>BIM</strong><strong>Wiki</strong> will show you how to place a slanted column <strong>in</strong> your build<strong>in</strong>g on <strong>Revit</strong> <strong>Structure</strong>. On past<br />
versions of <strong>Revit</strong> <strong>Structure</strong> this used to be a difficult task, but the 2012 version of <strong>Revit</strong> has made it much<br />
easier. This will just be a quick and easy run-through on how to place a slanted column.<br />
I will start with a simple grid plan with two grids <strong>in</strong> each direction and two levels, as you see here
Select the “Column” option under the home tab to place a column<br />
The default placement of columns is vertical columns. Select “slanted column“ <strong>in</strong> the placement tab
Once you have selected “slanted columns,” you can place a column on any floor plan. You will do this by<br />
mak<strong>in</strong>g two clicks. Your first click will place the bottom of the column and the second click will place the<br />
top of the column. You will designate what levels the top and bottom will be on by the tab above the<br />
floor plan screen. (Note: The 0’0” next to the level selection is for offsets. If you want the top or bottom<br />
of your column to be offset at all <strong>in</strong>put the dimension here.)
Select the first column placement po<strong>in</strong>t (bottom of the column).
Select the second column placement po<strong>in</strong>t (top of column).<br />
Your column is now placed. One th<strong>in</strong>g to be aware of is your column will appear as a cross section on<br />
your floor plan where it crosses that level.
Level 1
Level 2
You will be able to see your slanted column <strong>in</strong> the 3D view as well




