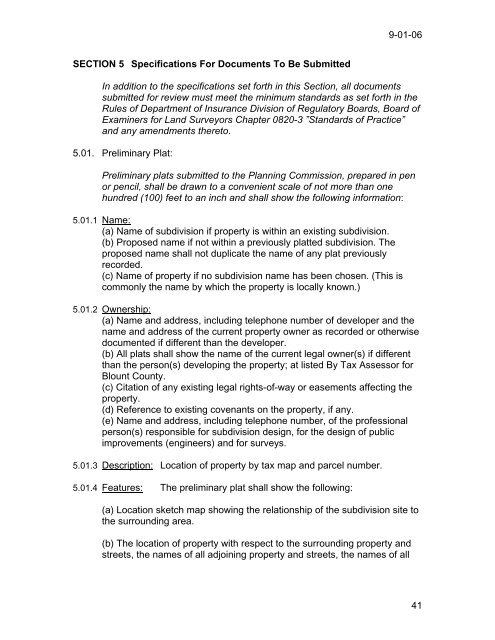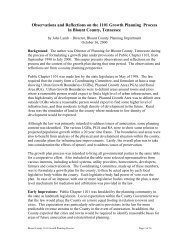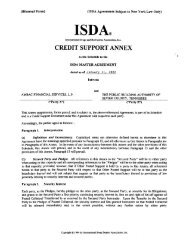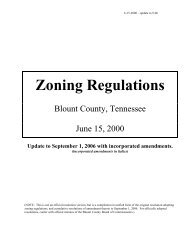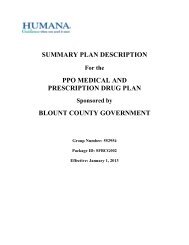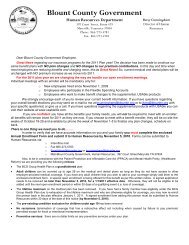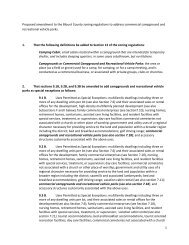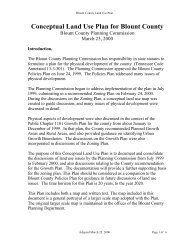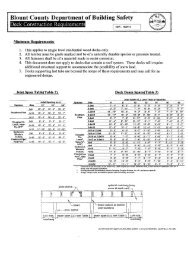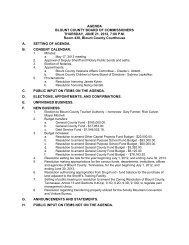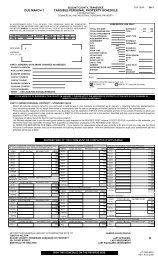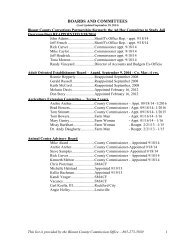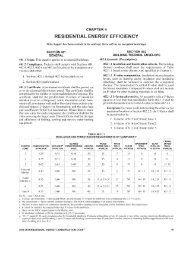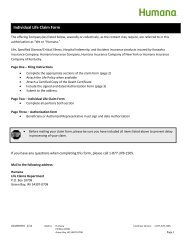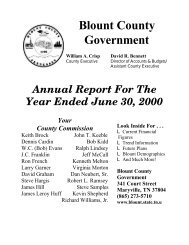Subdivision Regulations - Blount County Government
Subdivision Regulations - Blount County Government
Subdivision Regulations - Blount County Government
Create successful ePaper yourself
Turn your PDF publications into a flip-book with our unique Google optimized e-Paper software.
9-01-06<br />
SECTION 5 Specifications For Documents To Be Submitted<br />
In addition to the specifications set forth in this Section, all documents<br />
submitted for review must meet the minimum standards as set forth in the<br />
Rules of Department of Insurance Division of Regulatory Boards, Board of<br />
Examiners for Land Surveyors Chapter 0820-3 ”Standards of Practice”<br />
and any amendments thereto.<br />
5.01. Preliminary Plat:<br />
Preliminary plats submitted to the Planning Commission, prepared in pen<br />
or pencil, shall be drawn to a convenient scale of not more than one<br />
hundred (100) feet to an inch and shall show the following information:<br />
5.01.1 Name:<br />
(a) Name of subdivision if property is within an existing subdivision.<br />
(b) Proposed name if not within a previously platted subdivision. The<br />
proposed name shall not duplicate the name of any plat previously<br />
recorded.<br />
(c) Name of property if no subdivision name has been chosen. (This is<br />
commonly the name by which the property is locally known.)<br />
5.01.2 Ownership:<br />
(a) Name and address, including telephone number of developer and the<br />
name and address of the current property owner as recorded or otherwise<br />
documented if different than the developer.<br />
(b) All plats shall show the name of the current legal owner(s) if different<br />
than the person(s) developing the property; at listed By Tax Assessor for<br />
<strong>Blount</strong> <strong>County</strong>.<br />
(c) Citation of any existing legal rights-of-way or easements affecting the<br />
property.<br />
(d) Reference to existing covenants on the property, if any.<br />
(e) Name and address, including telephone number, of the professional<br />
person(s) responsible for subdivision design, for the design of public<br />
improvements (engineers) and for surveys.<br />
5.01.3 Description: Location of property by tax map and parcel number.<br />
5.01.4 Features: The preliminary plat shall show the following:<br />
(a) Location sketch map showing the relationship of the subdivision site to<br />
the surrounding area.<br />
(b) The location of property with respect to the surrounding property and<br />
streets, the names of all adjoining property and streets, the names of all<br />
41


