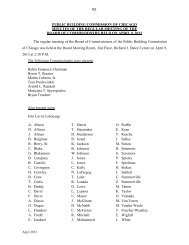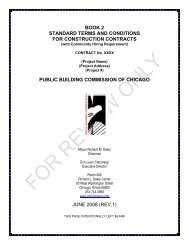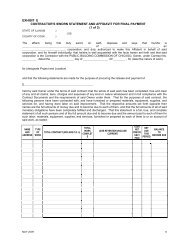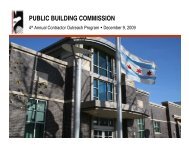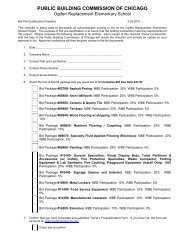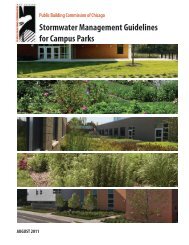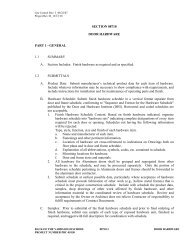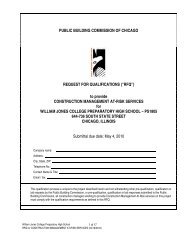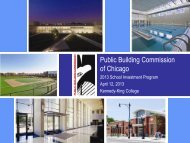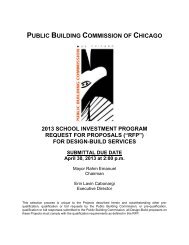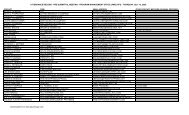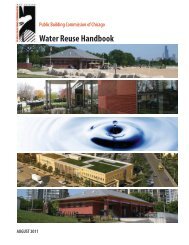Revised Specifications - the Public Building Commission of Chicago
Revised Specifications - the Public Building Commission of Chicago
Revised Specifications - the Public Building Commission of Chicago
Create successful ePaper yourself
Turn your PDF publications into a flip-book with our unique Google optimized e-Paper software.
Project Rev E_07/02/10<br />
forcement rods manifolds, valve and piping secured in place. The interior shell<br />
shall consist <strong>of</strong> a heavy-duty steel frame and base where all joints have a continuous<br />
weld. The base frame and cross bracing shall be constructed <strong>of</strong> ¼” – 3” x<br />
8” square steel tubing. The base cross bracing shall be spaced a maximum <strong>of</strong> 2’<br />
on center with ¼” – 3’ x 3” angle iron. The sidewall and ceiling frames and all<br />
cross bracing shall be constructed <strong>of</strong> ¼” – 3’ x 3” angle iron. Sidewall and ceiling<br />
cross bracing shall be spaced a maximum <strong>of</strong> 2’ on center. The steel interior<br />
walls/ceiling, stainless steel floor and stainless steel sump pump pit shall be constructed<br />
<strong>of</strong> 12-gauge sheet that are specially treated with an epoxy coating on interior<br />
side and outside base. All sheet steel shall have a 2” weld every 12” at<br />
seams and support framing and a continuous weld around <strong>the</strong> base. #5 reinforcement<br />
rod shall be placed on a 12” x 12” grid spacing for sidewalls and #6 reinforcement<br />
rod shall be placed on a 12” x 12” grid spacing for <strong>the</strong> ceiling. All<br />
reinforcement rods shall be located 3” within <strong>the</strong> concrete from <strong>the</strong> interior side<br />
and welded to steel framing every 2’ or less. The outer shell <strong>of</strong> <strong>the</strong> walls and ceiling<br />
shall consist <strong>of</strong> 8” thick concrete that is poured by <strong>the</strong> contractor on-site and<br />
vibrated into place. The manhole shall be constructed <strong>of</strong> ¼” sheet steel with a 3”<br />
flange that is anchored into ceiling concrete and welded to ceiling frame; all<br />
welds being continuous.<br />
2. MANIFOLDS: High-density polyethylene (HDPE) pipe and fittings, joined toge<strong>the</strong>r<br />
with heat fusion, shall be used for all <strong>of</strong> <strong>the</strong> vault’s circuit and main header<br />
piping. All HDPE pipe and heat fused materials shall be manufactured from<br />
high-density, high molecular weight PE 3408 polyethylene compound that meets<br />
or exceeds ASTM D 3350 cell classification 345464C, and is listed by <strong>the</strong> Plastic<br />
Pipe Institute in PPI TR-4 with HDB ratings <strong>of</strong> 1600 psi (11.04 MPa) at 73°F<br />
(23°C) and 800 psi (5.52 MPa) at 140°F (60°C).<br />
All circuits 2” and greater shall include butterfly valves constructed <strong>of</strong> lug<br />
type/lever with cast iron body, aluminum-bronze disc, EPDM Seat, 416 stainless<br />
steel stem, rated at 200 psi. Circuits smaller than 2” and all fill ports shall be ball<br />
valves with full port opening with blow out pro<strong>of</strong> stem, 600 psi non-shock cold<br />
WOG.<br />
Pressure/temperature ports shall be brass and have a dual seal core <strong>of</strong> Nordel,<br />
good up to 350°F for water and shall be rated zero leakage from vacuum to 1000<br />
psig. Plug shall be capable <strong>of</strong> receiving a 1/8” pressure or temperature probe.<br />
3. SUMP PUMP: Little Giant series 6 with mercury switch, flex connection, nonslam<br />
check valve, isolation valve and galvanized steel piping.<br />
4. Vault shall include permanent non-corrosive ladder at each manhole. Provide<br />
two manholes per vault.<br />
5. Vault shall include ventilating fan with duct to exterior, all required metal conduit<br />
and wiring and wea<strong>the</strong>r pro<strong>of</strong> control switch. Single point power connection.<br />
6. Vault shall include wea<strong>the</strong>r pro<strong>of</strong> fluorescent light, all required metal conduit and<br />
wiring and wea<strong>the</strong>r pro<strong>of</strong> light switch. Single point power connection.<br />
7. See plans and details for additional requirements.<br />
CHICAGO POLICE DEPARTMENT<br />
12 TH DISTRICT POLICE STATION 15747 -4 GROUND HEAT EXCHANGER<br />
PBC-PROJECT# 09070<br />
(GHEX) HORIZONTAL PIPING DESIGN



