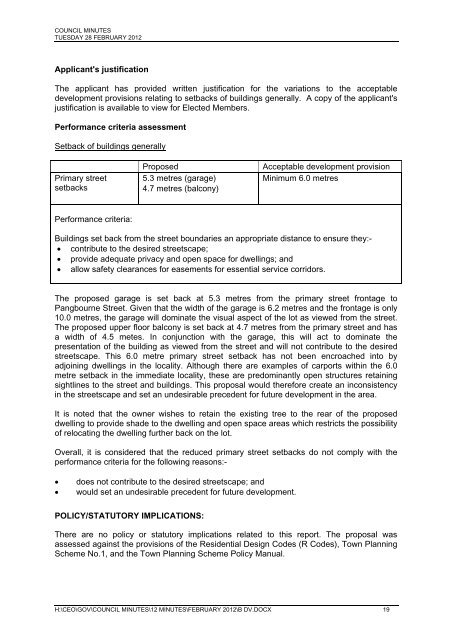Council Minutes - Town of Cambridge
Council Minutes - Town of Cambridge
Council Minutes - Town of Cambridge
Create successful ePaper yourself
Turn your PDF publications into a flip-book with our unique Google optimized e-Paper software.
COUNCIL MINUTES<br />
TUESDAY 28 FEBRUARY 2012<br />
Applicant's justification<br />
The applicant has provided written justification for the variations to the acceptable<br />
development provisions relating to setbacks <strong>of</strong> buildings generally. A copy <strong>of</strong> the applicant's<br />
justification is available to view for Elected Members.<br />
Performance criteria assessment<br />
Setback <strong>of</strong> buildings generally<br />
Primary street<br />
setbacks<br />
Proposed<br />
5.3 metres (garage)<br />
4.7 metres (balcony)<br />
Acceptable development provision<br />
Minimum 6.0 metres<br />
Performance criteria:<br />
Buildings set back from the street boundaries an appropriate distance to ensure they:-<br />
contribute to the desired streetscape;<br />
provide adequate privacy and open space for dwellings; and<br />
allow safety clearances for easements for essential service corridors.<br />
The proposed garage is set back at 5.3 metres from the primary street frontage to<br />
Pangbourne Street. Given that the width <strong>of</strong> the garage is 6.2 metres and the frontage is only<br />
10.0 metres, the garage will dominate the visual aspect <strong>of</strong> the lot as viewed from the street.<br />
The proposed upper floor balcony is set back at 4.7 metres from the primary street and has<br />
a width <strong>of</strong> 4.5 metes. In conjunction with the garage, this will act to dominate the<br />
presentation <strong>of</strong> the building as viewed from the street and will not contribute to the desired<br />
streetscape. This 6.0 metre primary street setback has not been encroached into by<br />
adjoining dwellings in the locality. Although there are examples <strong>of</strong> carports within the 6.0<br />
metre setback in the immediate locality, these are predominantly open structures retaining<br />
sightlines to the street and buildings. This proposal would therefore create an inconsistency<br />
in the streetscape and set an undesirable precedent for future development in the area.<br />
It is noted that the owner wishes to retain the existing tree to the rear <strong>of</strong> the proposed<br />
dwelling to provide shade to the dwelling and open space areas which restricts the possibility<br />
<strong>of</strong> relocating the dwelling further back on the lot.<br />
Overall, it is considered that the reduced primary street setbacks do not comply with the<br />
performance criteria for the following reasons:-<br />
<br />
<br />
does not contribute to the desired streetscape; and<br />
would set an undesirable precedent for future development.<br />
POLICY/STATUTORY IMPLICATIONS:<br />
There are no policy or statutory implications related to this report. The proposal was<br />
assessed against the provisions <strong>of</strong> the Residential Design Codes (R Codes), <strong>Town</strong> Planning<br />
Scheme No.1, and the <strong>Town</strong> Planning Scheme Policy Manual.<br />
H:\CEO\GOV\COUNCIL MINUTES\12 MINUTES\FEBRUARY 2012\B DV.DOCX 19

















