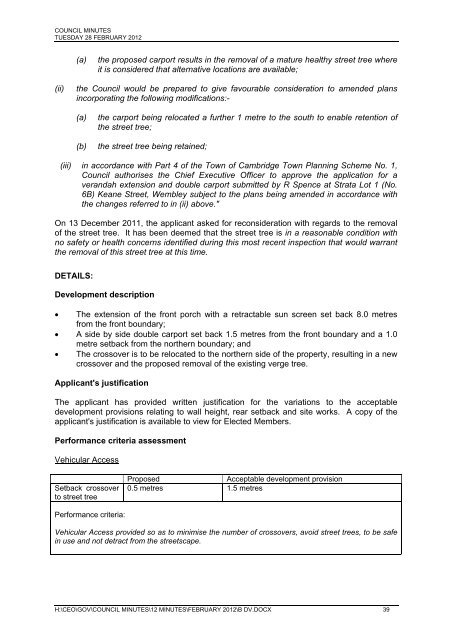Council Minutes - Town of Cambridge
Council Minutes - Town of Cambridge
Council Minutes - Town of Cambridge
Create successful ePaper yourself
Turn your PDF publications into a flip-book with our unique Google optimized e-Paper software.
COUNCIL MINUTES<br />
TUESDAY 28 FEBRUARY 2012<br />
(a)<br />
the proposed carport results in the removal <strong>of</strong> a mature healthy street tree where<br />
it is considered that alternative locations are available;<br />
(ii)<br />
the <strong>Council</strong> would be prepared to give favourable consideration to amended plans<br />
incorporating the following modifications:-<br />
(a)<br />
(b)<br />
the carport being relocated a further 1 metre to the south to enable retention <strong>of</strong><br />
the street tree;<br />
the street tree being retained;<br />
(iii) in accordance with Part 4 <strong>of</strong> the <strong>Town</strong> <strong>of</strong> <strong>Cambridge</strong> <strong>Town</strong> Planning Scheme No. 1,<br />
<strong>Council</strong> authorises the Chief Executive Officer to approve the application for a<br />
verandah extension and double carport submitted by R Spence at Strata Lot 1 (No.<br />
6B) Keane Street, Wembley subject to the plans being amended in accordance with<br />
the changes referred to in (ii) above."<br />
On 13 December 2011, the applicant asked for reconsideration with regards to the removal<br />
<strong>of</strong> the street tree. It has been deemed that the street tree is in a reasonable condition with<br />
no safety or health concerns identified during this most recent inspection that would warrant<br />
the removal <strong>of</strong> this street tree at this time.<br />
DETAILS:<br />
Development description<br />
The extension <strong>of</strong> the front porch with a retractable sun screen set back 8.0 metres<br />
from the front boundary;<br />
A side by side double carport set back 1.5 metres from the front boundary and a 1.0<br />
metre setback from the northern boundary; and<br />
The crossover is to be relocated to the northern side <strong>of</strong> the property, resulting in a new<br />
crossover and the proposed removal <strong>of</strong> the existing verge tree.<br />
Applicant's justification<br />
The applicant has provided written justification for the variations to the acceptable<br />
development provisions relating to wall height, rear setback and site works. A copy <strong>of</strong> the<br />
applicant's justification is available to view for Elected Members.<br />
Performance criteria assessment<br />
Vehicular Access<br />
Setback crossover<br />
to street tree<br />
Proposed<br />
Acceptable development provision<br />
0.5 metres 1.5 metres<br />
Performance criteria:<br />
Vehicular Access provided so as to minimise the number <strong>of</strong> crossovers, avoid street trees, to be safe<br />
in use and not detract from the streetscape.<br />
H:\CEO\GOV\COUNCIL MINUTES\12 MINUTES\FEBRUARY 2012\B DV.DOCX 39

















