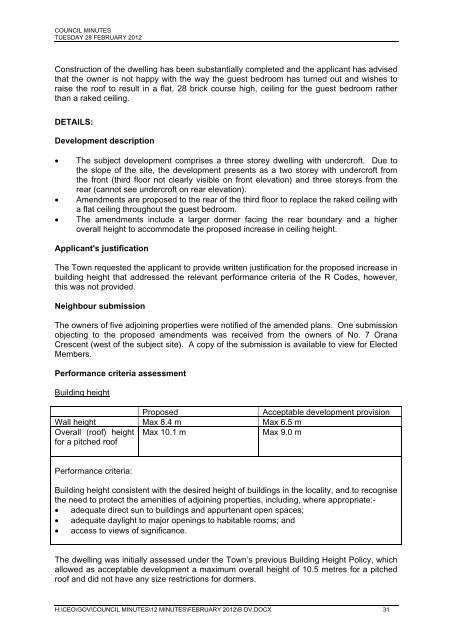Council Minutes - Town of Cambridge
Council Minutes - Town of Cambridge
Council Minutes - Town of Cambridge
You also want an ePaper? Increase the reach of your titles
YUMPU automatically turns print PDFs into web optimized ePapers that Google loves.
COUNCIL MINUTES<br />
TUESDAY 28 FEBRUARY 2012<br />
Construction <strong>of</strong> the dwelling has been substantially completed and the applicant has advised<br />
that the owner is not happy with the way the guest bedroom has turned out and wishes to<br />
raise the ro<strong>of</strong> to result in a flat, 28 brick course high, ceiling for the guest bedroom rather<br />
than a raked ceiling.<br />
DETAILS:<br />
Development description<br />
<br />
<br />
<br />
The subject development comprises a three storey dwelling with undercr<strong>of</strong>t. Due to<br />
the slope <strong>of</strong> the site, the development presents as a two storey with undercr<strong>of</strong>t from<br />
the front (third floor not clearly visible on front elevation) and three storeys from the<br />
rear (cannot see undercr<strong>of</strong>t on rear elevation).<br />
Amendments are proposed to the rear <strong>of</strong> the third floor to replace the raked ceiling with<br />
a flat ceiling throughout the guest bedroom.<br />
The amendments include a larger dormer facing the rear boundary and a higher<br />
overall height to accommodate the proposed increase in ceiling height.<br />
Applicant's justification<br />
The <strong>Town</strong> requested the applicant to provide written justification for the proposed increase in<br />
building height that addressed the relevant performance criteria <strong>of</strong> the R Codes, however,<br />
this was not provided.<br />
Neighbour submission<br />
The owners <strong>of</strong> five adjoining properties were notified <strong>of</strong> the amended plans. One submission<br />
objecting to the proposed amendments was received from the owners <strong>of</strong> No. 7 Orana<br />
Crescent (west <strong>of</strong> the subject site). A copy <strong>of</strong> the submission is available to view for Elected<br />
Members.<br />
Performance criteria assessment<br />
Building height<br />
Proposed<br />
Acceptable development provision<br />
Wall height Max 8.4 m Max 6.5 m<br />
Overall (ro<strong>of</strong>) height Max 10.1 m<br />
Max 9.0 m<br />
for a pitched ro<strong>of</strong><br />
Performance criteria:<br />
Building height consistent with the desired height <strong>of</strong> buildings in the locality, and to recognise<br />
the need to protect the amenities <strong>of</strong> adjoining properties, including, where appropriate:-<br />
adequate direct sun to buildings and appurtenant open spaces;<br />
adequate daylight to major openings to habitable rooms; and<br />
access to views <strong>of</strong> significance.<br />
The dwelling was initially assessed under the <strong>Town</strong>’s previous Building Height Policy, which<br />
allowed as acceptable development a maximum overall height <strong>of</strong> 10.5 metres for a pitched<br />
ro<strong>of</strong> and did not have any size restrictions for dormers.<br />
H:\CEO\GOV\COUNCIL MINUTES\12 MINUTES\FEBRUARY 2012\B DV.DOCX 31

















