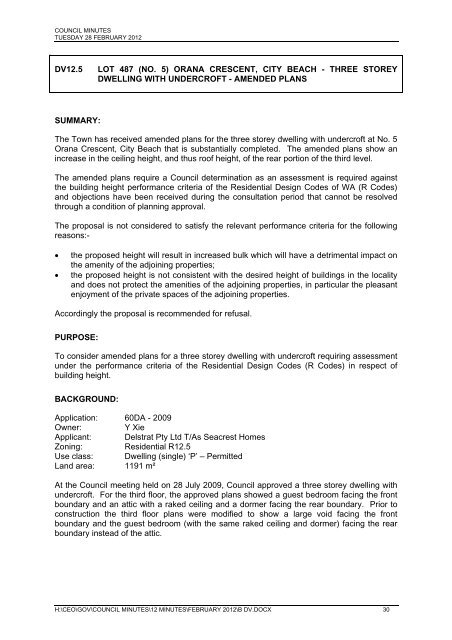Council Minutes - Town of Cambridge
Council Minutes - Town of Cambridge
Council Minutes - Town of Cambridge
Create successful ePaper yourself
Turn your PDF publications into a flip-book with our unique Google optimized e-Paper software.
COUNCIL MINUTES<br />
TUESDAY 28 FEBRUARY 2012<br />
DV12.5<br />
LOT 487 (NO. 5) ORANA CRESCENT, CITY BEACH - THREE STOREY<br />
DWELLING WITH UNDERCROFT - AMENDED PLANS<br />
SUMMARY:<br />
The <strong>Town</strong> has received amended plans for the three storey dwelling with undercr<strong>of</strong>t at No. 5<br />
Orana Crescent, City Beach that is substantially completed. The amended plans show an<br />
increase in the ceiling height, and thus ro<strong>of</strong> height, <strong>of</strong> the rear portion <strong>of</strong> the third level.<br />
The amended plans require a <strong>Council</strong> determination as an assessment is required against<br />
the building height performance criteria <strong>of</strong> the Residential Design Codes <strong>of</strong> WA (R Codes)<br />
and objections have been received during the consultation period that cannot be resolved<br />
through a condition <strong>of</strong> planning approval.<br />
The proposal is not considered to satisfy the relevant performance criteria for the following<br />
reasons:-<br />
<br />
<br />
the proposed height will result in increased bulk which will have a detrimental impact on<br />
the amenity <strong>of</strong> the adjoining properties;<br />
the proposed height is not consistent with the desired height <strong>of</strong> buildings in the locality<br />
and does not protect the amenities <strong>of</strong> the adjoining properties, in particular the pleasant<br />
enjoyment <strong>of</strong> the private spaces <strong>of</strong> the adjoining properties.<br />
Accordingly the proposal is recommended for refusal.<br />
PURPOSE:<br />
To consider amended plans for a three storey dwelling with undercr<strong>of</strong>t requiring assessment<br />
under the performance criteria <strong>of</strong> the Residential Design Codes (R Codes) in respect <strong>of</strong><br />
building height.<br />
BACKGROUND:<br />
Application: 60DA - 2009<br />
Owner:<br />
Y Xie<br />
Applicant: Delstrat Pty Ltd T/As Seacrest Homes<br />
Zoning: Residential R12.5<br />
Use class: Dwelling (single) ‘P’ – Permitted<br />
Land area: 1191 m²<br />
At the <strong>Council</strong> meeting held on 28 July 2009, <strong>Council</strong> approved a three storey dwelling with<br />
undercr<strong>of</strong>t. For the third floor, the approved plans showed a guest bedroom facing the front<br />
boundary and an attic with a raked ceiling and a dormer facing the rear boundary. Prior to<br />
construction the third floor plans were modified to show a large void facing the front<br />
boundary and the guest bedroom (with the same raked ceiling and dormer) facing the rear<br />
boundary instead <strong>of</strong> the attic.<br />
H:\CEO\GOV\COUNCIL MINUTES\12 MINUTES\FEBRUARY 2012\B DV.DOCX 30

















