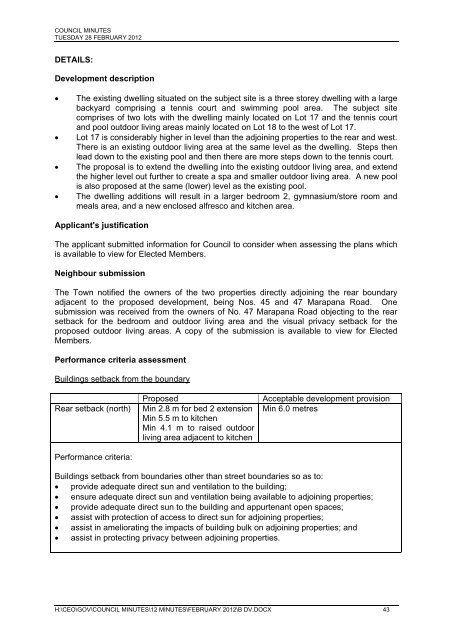Council Minutes - Town of Cambridge
Council Minutes - Town of Cambridge
Council Minutes - Town of Cambridge
Create successful ePaper yourself
Turn your PDF publications into a flip-book with our unique Google optimized e-Paper software.
COUNCIL MINUTES<br />
TUESDAY 28 FEBRUARY 2012<br />
DETAILS:<br />
Development description<br />
<br />
<br />
<br />
<br />
The existing dwelling situated on the subject site is a three storey dwelling with a large<br />
backyard comprising a tennis court and swimming pool area. The subject site<br />
comprises <strong>of</strong> two lots with the dwelling mainly located on Lot 17 and the tennis court<br />
and pool outdoor living areas mainly located on Lot 18 to the west <strong>of</strong> Lot 17.<br />
Lot 17 is considerably higher in level than the adjoining properties to the rear and west.<br />
There is an existing outdoor living area at the same level as the dwelling. Steps then<br />
lead down to the existing pool and then there are more steps down to the tennis court.<br />
The proposal is to extend the dwelling into the existing outdoor living area, and extend<br />
the higher level out further to create a spa and smaller outdoor living area. A new pool<br />
is also proposed at the same (lower) level as the existing pool.<br />
The dwelling additions will result in a larger bedroom 2, gymnasium/store room and<br />
meals area, and a new enclosed alfresco and kitchen area.<br />
Applicant's justification<br />
The applicant submitted information for <strong>Council</strong> to consider when assessing the plans which<br />
is available to view for Elected Members.<br />
Neighbour submission<br />
The <strong>Town</strong> notified the owners <strong>of</strong> the two properties directly adjoining the rear boundary<br />
adjacent to the proposed development, being Nos. 45 and 47 Marapana Road. One<br />
submission was received from the owners <strong>of</strong> No. 47 Marapana Road objecting to the rear<br />
setback for the bedroom and outdoor living area and the visual privacy setback for the<br />
proposed outdoor living areas. A copy <strong>of</strong> the submission is available to view for Elected<br />
Members.<br />
Performance criteria assessment<br />
Buildings setback from the boundary<br />
Rear setback (north)<br />
Performance criteria:<br />
Proposed<br />
Min 2.8 m for bed 2 extension<br />
Min 5.5 m to kitchen<br />
Min 4.1 m to raised outdoor<br />
living area adjacent to kitchen<br />
Acceptable development provision<br />
Min 6.0 metres<br />
Buildings setback from boundaries other than street boundaries so as to:<br />
provide adequate direct sun and ventilation to the building;<br />
ensure adequate direct sun and ventilation being available to adjoining properties;<br />
provide adequate direct sun to the building and appurtenant open spaces;<br />
assist with protection <strong>of</strong> access to direct sun for adjoining properties;<br />
assist in ameliorating the impacts <strong>of</strong> building bulk on adjoining properties; and<br />
assist in protecting privacy between adjoining properties.<br />
H:\CEO\GOV\COUNCIL MINUTES\12 MINUTES\FEBRUARY 2012\B DV.DOCX 43

















