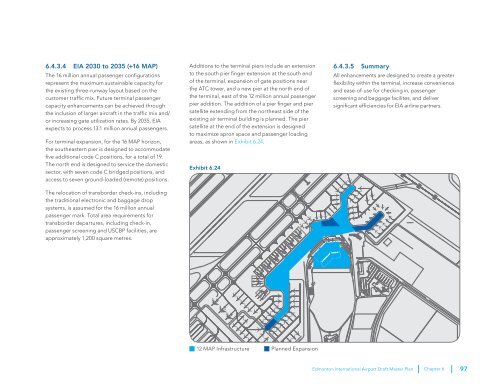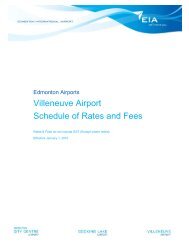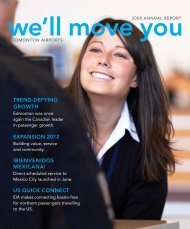Edmonton International Airport - EIA Corporate
Edmonton International Airport - EIA Corporate
Edmonton International Airport - EIA Corporate
Create successful ePaper yourself
Turn your PDF publications into a flip-book with our unique Google optimized e-Paper software.
6.4.3.4 <strong>EIA</strong> 2030 to 2035 (+16 MAP)<br />
The 16 million annual passenger configurations<br />
represent the maximum sustainable capacity for<br />
the existing three-runway layout based on the<br />
customer traffic mix. Future terminal passenger<br />
capacity enhancements can be achieved through<br />
the inclusion of larger aircraft in the traffic mix and/<br />
or increasing gate utilization rates. By 2035, <strong>EIA</strong><br />
expects to process 13.1 million annual passengers.<br />
For terminal expansion, for the 16 MAP horizon,<br />
the southeastern pier is designed to accommodate<br />
five additional code C positions, for a total of 19.<br />
The north end is designed to service the domestic<br />
sector, with seven code C bridged positions, and<br />
access to seven ground-loaded (remote) positions.<br />
The relocation of transborder check-ins, including<br />
the traditional electronic and baggage drop<br />
systems, is assumed for the 16 million annual<br />
passenger mark. Total area requirements for<br />
transborder departures, including check-in,<br />
passenger screening and USCBP facilities, are<br />
approximately 1,200 square metres.<br />
Additions to the terminal piers include an extension<br />
to the south pier finger extension at the south end<br />
of the terminal, expansion of gate positions near<br />
the ATC tower, and a new pier at the north end of<br />
the terminal, east of the 12 million annual passenger<br />
pier addition. The addition of a pier finger and pier<br />
satellite extending from the northeast side of the<br />
existing air terminal building is planned. The pier<br />
satellite at the end of the extension is designed<br />
to maximize apron space and passenger loading<br />
areas, as shown in Exhibit 6.24.<br />
Exhibit 6.24<br />
6.4.3.5 Summary<br />
All enhancements are designed to create a greater<br />
flexibility within the terminal, increase convenience<br />
and ease-of-use for checking in, passenger<br />
screening and baggage facilites, and deliver<br />
significant efficiencies for <strong>EIA</strong> airline partners.<br />
12 MAP Infrastructure Planned Expansion<br />
<strong>Edmonton</strong> <strong>International</strong> <strong>Airport</strong> Draft Master Plan<br />
Chapter 6<br />
97




