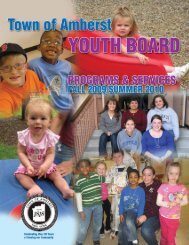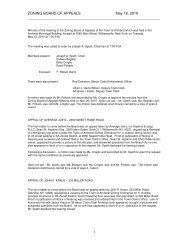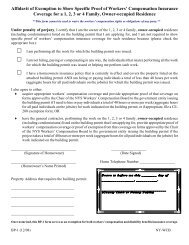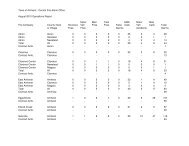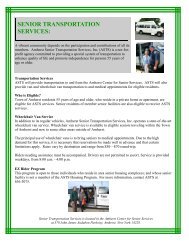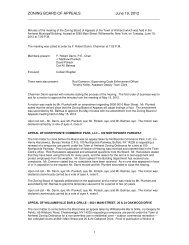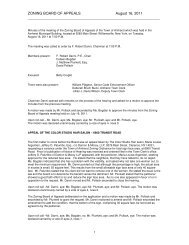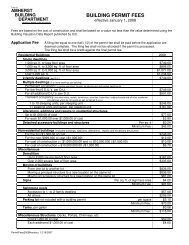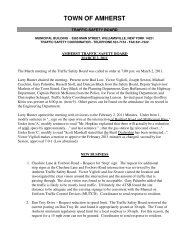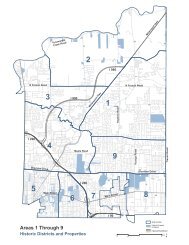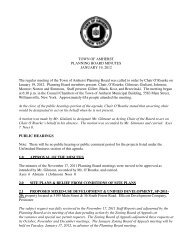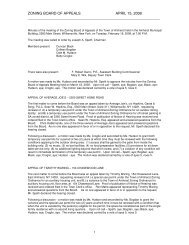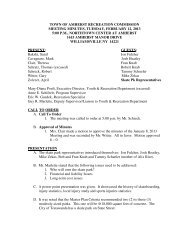3.0 Land Use and Development - Town of Amherst
3.0 Land Use and Development - Town of Amherst
3.0 Land Use and Development - Town of Amherst
You also want an ePaper? Increase the reach of your titles
YUMPU automatically turns print PDFs into web optimized ePapers that Google loves.
TOWN OF AMHERST BICENTENNIAL COMPREHENSIVE PLAN<br />
to achieving the goals <strong>of</strong> the Vision Statement <strong>and</strong> implementing<br />
the Aesthetic/ Community Character initiative. Clear st<strong>and</strong>ards<br />
will also help to improve the predictability <strong>of</strong> the development<br />
review <strong>and</strong> approval process, thus eliminating a source <strong>of</strong><br />
frustration for citizens <strong>and</strong> developers alike (Amended 2-28-11;<br />
BCPA-10-1).<br />
3-5 Employ design st<strong>and</strong>ards to enhance community<br />
appearance <strong>and</strong> sense <strong>of</strong> place.<br />
Design st<strong>and</strong>ards are effective tools to guide <strong>and</strong> shape new<br />
development <strong>and</strong> revitalization initiatives <strong>and</strong> are important in<br />
addressing such issues as impacts on the visual character <strong>of</strong><br />
public roadways <strong>and</strong> on adjacent residential areas. Design<br />
st<strong>and</strong>ards should address the following considerations,<br />
especially for revitalization projects where complementing the<br />
surrounding context is important:<br />
• <strong>L<strong>and</strong></strong>scaping <strong>and</strong> lighting: The <strong>Town</strong>’s current<br />
regulations provide specific guidance to petitioners <strong>and</strong><br />
approval authorities regarding the <strong>Town</strong>’s expectations<br />
for l<strong>and</strong>scaping <strong>of</strong> new developments, including the<br />
percentage <strong>of</strong> the site that is l<strong>and</strong>scaped, screening <strong>and</strong><br />
interior l<strong>and</strong>scaping <strong>of</strong> parking areas, rear <strong>and</strong> side yard<br />
buffers <strong>and</strong> screening, <strong>and</strong> preservation <strong>of</strong> existing trees<br />
(coordinated with the <strong>Amherst</strong> Comprehensive Tree<br />
Law). However, revitalization projects may require<br />
flexible l<strong>and</strong>scaping st<strong>and</strong>ards to account for site<br />
constraints <strong>and</strong> provide for a more urban form <strong>of</strong><br />
l<strong>and</strong>scaping. Project lighting should be in accordance<br />
with an overall lighting plan <strong>and</strong> should avoid excessive<br />
illumination <strong>and</strong> light spread beyond the project limits.<br />
<strong>Development</strong> Considerations:<br />
• <strong>L<strong>and</strong></strong>scaping <strong>and</strong> lighting<br />
• Screening <strong>of</strong> visually obtrusive<br />
elements<br />
• Placement <strong>of</strong> building <strong>and</strong><br />
parking areas<br />
• General building design<br />
• Scale<br />
• Access <strong>and</strong> connectivity<br />
• Public safety<br />
• Signage<br />
• Screening <strong>of</strong> visually obtrusive elements: Elements<br />
such as outside mechanical equipment, dumpsters,<br />
ro<strong>of</strong>top HVAC equipment, <strong>and</strong> loading <strong>and</strong> service areas<br />
should continue to be screened from view from adjacent<br />
streets <strong>and</strong> properties.<br />
• Placement <strong>of</strong> building <strong>and</strong> parking areas in relation<br />
to each other <strong>and</strong> public roads: Depending upon the<br />
surrounding context, the location <strong>of</strong> buildings <strong>and</strong><br />
parking lots can have a significant impact on visual<br />
character. The pedestrian-friendly character <strong>of</strong> traditional<br />
commercial centers is directly related to buildings that are<br />
pulled up to the sidewalk/street with parking located<br />
behind or beside the buildings. In general, locating<br />
buildings closer to the street <strong>and</strong> parking to the sides <strong>and</strong><br />
rear <strong>of</strong> buildings will decrease the visual impact <strong>of</strong><br />
automobiles <strong>and</strong> create more <strong>of</strong> a pedestrian-friendly<br />
environment. This principle particularly applies to<br />
traditional commercial areas in Williamsville, Eggertsville,<br />
3-8<br />
<strong>Town</strong> Board Adopted Plan (Amended March 2009) – <strong>L<strong>and</strong></strong> <strong>Use</strong> <strong>and</strong> <strong>Development</strong>



