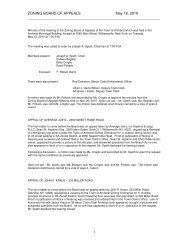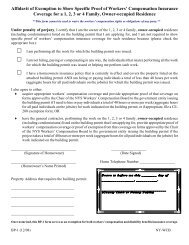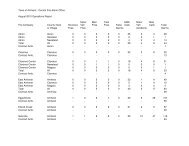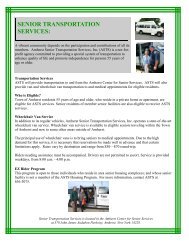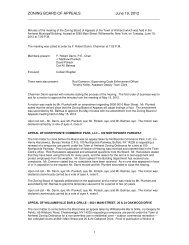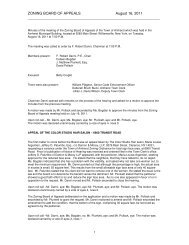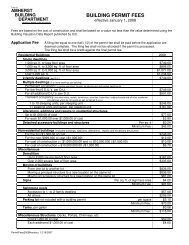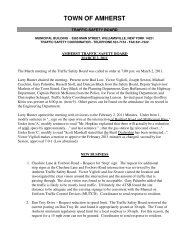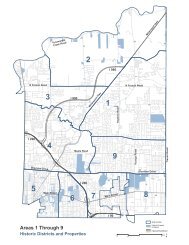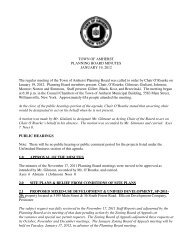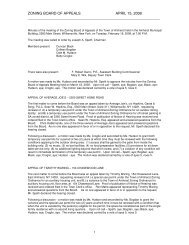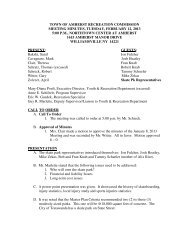3.0 Land Use and Development - Town of Amherst
3.0 Land Use and Development - Town of Amherst
3.0 Land Use and Development - Town of Amherst
Create successful ePaper yourself
Turn your PDF publications into a flip-book with our unique Google optimized e-Paper software.
TOWN OF AMHERST BICENTENNIAL COMPREHENSIVE PLAN<br />
less costly infrastructure improvements that do not<br />
compromise public safety or welfare.<br />
• The more compact development patterns allowed by<br />
conservation development lessen the amount <strong>of</strong> streets<br />
<strong>and</strong> utilities required, reducing initial site improvement<br />
(developer) costs <strong>and</strong> long-term (taxpayer) costs for<br />
maintenance <strong>and</strong> services.<br />
• Conservation development improves the visual quality<br />
<strong>of</strong> new development as seen from public roads by<br />
facilitating the maintenance <strong>of</strong> “green” buffers.<br />
• Conservation development preserves open space for the<br />
community at little expense to the taxpayer while<br />
creating enhanced value for developers. With proper<br />
planning <strong>and</strong> design, the open space can form part <strong>of</strong> an<br />
interconnected, community-wide system <strong>of</strong> parks,<br />
greenways, <strong>and</strong> trails.<br />
Conservation development differs from the cluster residential<br />
option provided by Section 203-3-7 <strong>of</strong> the <strong>Town</strong>’s Zoning<br />
Ordinance in its emphasis on design st<strong>and</strong>ards, flexibility, <strong>and</strong><br />
incentives to accommodate development while achieving<br />
meaningful open space preservation in a variety <strong>of</strong> contexts.<br />
Current cluster residential provisions should be modified to<br />
provide the <strong>Town</strong> with the option to m<strong>and</strong>ate the<br />
conservation development approach. The revised regulations<br />
should address the following:<br />
• Density: The starting point for determining allowable<br />
density should be the maximum number <strong>of</strong> lots that<br />
could realistically be developed on the l<strong>and</strong> per the<br />
requirements <strong>of</strong> the underlying zoning district, taking into<br />
consideration environmental limitations as demonstrated<br />
through a “yield plan.” The minimum lot size <strong>and</strong><br />
dimensional requirements specified by conventional<br />
zoning would be reduced to allow appropriate areas to be<br />
dedicated as permanent open space.<br />
• Incentives: Incentives in the form <strong>of</strong> density bonuses<br />
should be established to encourage use <strong>of</strong> this<br />
development option. The bonuses should be established<br />
on a sliding scale, increasing as the percentage <strong>of</strong><br />
dedicated open space increases.<br />
• St<strong>and</strong>ards: St<strong>and</strong>ards should be established for the design,<br />
use, ownership, <strong>and</strong> maintenance <strong>of</strong> dedicated open space<br />
areas. Most commonly, a private homeowner’s<br />
association assumes ownership <strong>and</strong> maintenance<br />
responsibilities. Other options include a private l<strong>and</strong><br />
conservation trust or, in cases where the open space<br />
would provide a key linkage in the town-wide open space<br />
system, it could be dedicated to the <strong>Town</strong> <strong>of</strong> <strong>Amherst</strong>.<br />
3-22<br />
<strong>Town</strong> Board Adopted Plan (Amended March 2009) – <strong>L<strong>and</strong></strong> <strong>Use</strong> <strong>and</strong> <strong>Development</strong>





