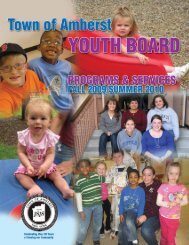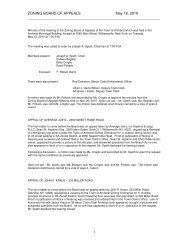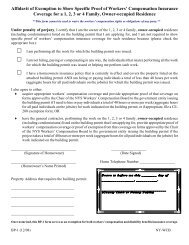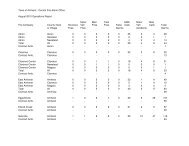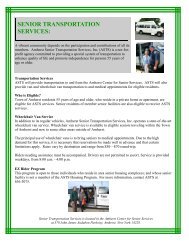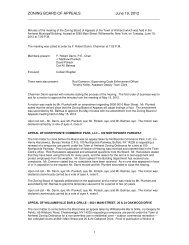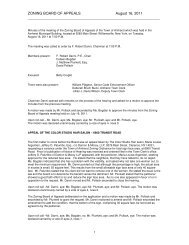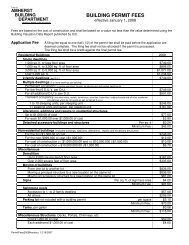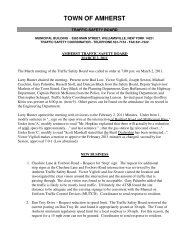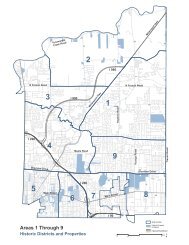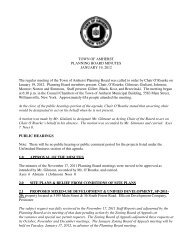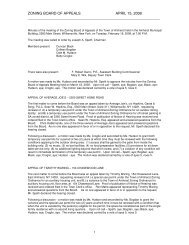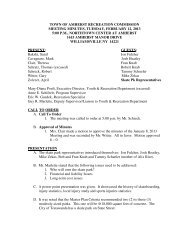3.0 Land Use and Development - Town of Amherst
3.0 Land Use and Development - Town of Amherst
3.0 Land Use and Development - Town of Amherst
You also want an ePaper? Increase the reach of your titles
YUMPU automatically turns print PDFs into web optimized ePapers that Google loves.
TOWN OF AMHERST BICENTENNIAL COMPREHENSIVE PLAN<br />
• New development should complement the surrounding<br />
neighborhood <strong>and</strong> existing l<strong>and</strong> uses in terms <strong>of</strong> scale,<br />
form, <strong>and</strong> character.<br />
• New development should positively address design issues<br />
identified in Policy 3-5, as well as take into account the<br />
criteria recommended in Section 3.3 <strong>of</strong> the Plan.<br />
• New development should support adopted redevelopment<br />
<strong>and</strong> reinvestment policies <strong>and</strong> be consistent with relevant<br />
area plans or adopted regional plans.<br />
• New l<strong>and</strong> uses should not result in service requirements<br />
exceeding available infrastructure capacities unless<br />
mitigation measures are provided with the project or<br />
programmed through public sources.<br />
• Site design should adequately address any issues that may<br />
arise with a change in the use <strong>of</strong> the property, such as<br />
changes to circulation or parking.<br />
When redevelopment is proposed on l<strong>and</strong> parcels exceeding five<br />
acres, the following principles, in addition to those previously<br />
described, should also be applied:<br />
• In order to avoid a piecemeal approach <strong>and</strong> fragmented<br />
development pattern, a site redevelopment plan should be<br />
formulated that includes the entire parcel <strong>and</strong> considers<br />
the surrounding context. The site master plan should<br />
demonstrate that adjacent uses complement proposed uses<br />
<strong>and</strong> the cohesiveness among individual project<br />
components. In addition, the use <strong>of</strong> a planned unit<br />
development or unified approach, such as the Planned<br />
<strong>Development</strong> District (PDD) or Master Planned<br />
<strong>Development</strong> (MPD) approach, which permits flexibility<br />
<strong>and</strong> strives for cohesive design, should guide the<br />
redevelopment <strong>of</strong> larger parcels.<br />
• Design st<strong>and</strong>ards should be established to ensure<br />
compatibility with adjacent l<strong>and</strong> uses <strong>and</strong> to minimize<br />
impacts on residential areas. For example, st<strong>and</strong>ards<br />
should address, but not be limited to: buffer/edge<br />
treatment <strong>and</strong> transitional elements, l<strong>and</strong>scaping, signage,<br />
<strong>and</strong> building design elements (scale, height/mass,<br />
orientation, façade treatment) per considerations discussed<br />
per Policy 3-5.<br />
• Identified elements <strong>of</strong> the Open Space network, per Policy<br />
3-13, should be continued along identified physical<br />
features, be integrated into the development design, <strong>and</strong><br />
include connections between recreation <strong>and</strong> open space<br />
areas.<br />
• Consistent with the goals <strong>and</strong> objectives <strong>of</strong> Chapter 6<br />
(Transportation), connections should be provided within<br />
<strong>and</strong> between developments to enhance vehicular <strong>and</strong><br />
pedestrian circulation <strong>and</strong> reduce traffic congestion.<br />
Roadway design should be consistent with context-<br />
3-16<br />
<strong>Town</strong> Board Adopted Plan (Amended March 2009) – <strong>L<strong>and</strong></strong> <strong>Use</strong> <strong>and</strong> <strong>Development</strong>



