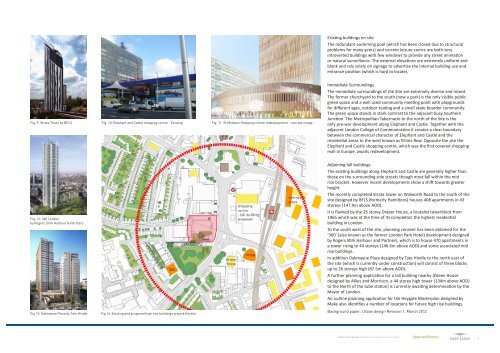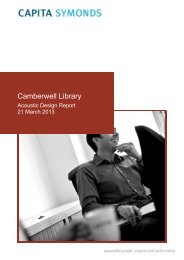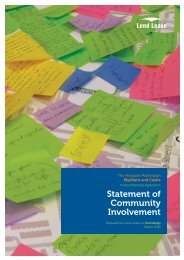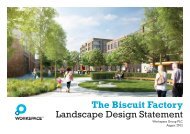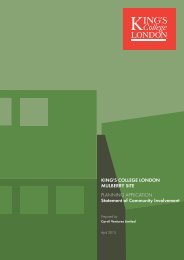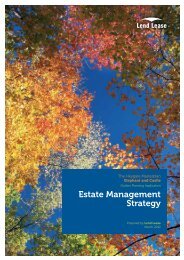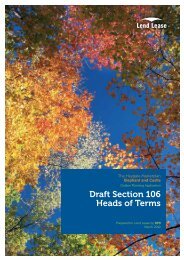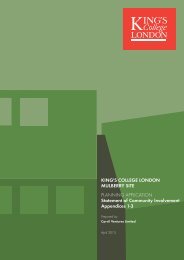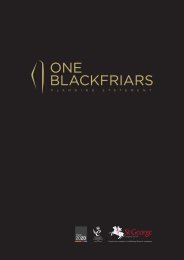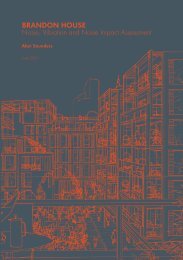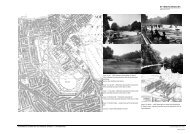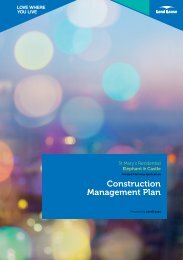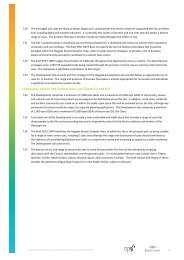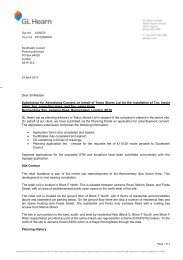Web Document Design and access statement - Southwark Council ...
Web Document Design and access statement - Southwark Council ...
Web Document Design and access statement - Southwark Council ...
You also want an ePaper? Increase the reach of your titles
YUMPU automatically turns print PDFs into web optimized ePapers that Google loves.
Existing buildings on site<br />
The redundant swimming pool (which has been closed due to structural<br />
problems for many years) <strong>and</strong> current leisure centre are both very<br />
introverted buildings with few windows to provide any street animation<br />
or natural surveillance. The external elevations are extremely uniform <strong>and</strong><br />
blank <strong>and</strong> rely solely on signage to advertise the internal building use <strong>and</strong><br />
entrance position (which is hard to locate).<br />
Fig. 9: Strata Tower by BFLS<br />
Fig. 10: Elephant <strong>and</strong> Castle shopping centre - Existing<br />
Fig. 11: St Modwen Shopping centre redevelopment - concept image<br />
Immediate Surroundings<br />
The immediate surroundings of the Site are extremely diverse <strong>and</strong> mixed.<br />
The former churchyard to the south (now a park) is the only visible public<br />
green space <strong>and</strong> a well used community meeting point with playgrounds<br />
for different ages, outdoor seating <strong>and</strong> a small skate boarder community.<br />
The green space st<strong>and</strong>s in stark contrast to the adjacent busy Southern<br />
Junction. The Metropolitan Tabernacle to the north of the Site is the<br />
only pre-war development along Elephant <strong>and</strong> Castle. Together with the<br />
adjacent London College of Communication it creates a clear boundary<br />
between the commercial character of Elephant <strong>and</strong> Castle <strong>and</strong> the<br />
residential areas to the west known as Elliots Row. Opposite the site the<br />
Elephant <strong>and</strong> Castle shopping centre, which was the first covered shopping<br />
mall in Europe, awaits redevelopment.<br />
Fig. 12: 360 London<br />
by Rogers Stirk Harbour & Partners<br />
Adjoining tall buildings<br />
The existing buildings along Elephant <strong>and</strong> Castle are generally higher than<br />
those on the surrounding side streets though most fall within the mid<br />
rise bracket. However recent developments show a shift towards greater<br />
height.<br />
The recently completed Strata tower on Walworth Road to the south of the<br />
site designed by BFLS (formerly Hamiltons) houses 408 apartments in 43<br />
storeys (147.9m above AOD).<br />
It is flanked by the 25 storey Draper House, a brutalist towerblock from<br />
1965 which was at the time of its completion the highest residential<br />
building in London.<br />
To the south west of the site, planning consent has been obtained for the<br />
‘360’ (also known as the former London Park Hotel) development designed<br />
by Rogers Stirk Harbour <strong>and</strong> Partners, which is to house 470 apartments in<br />
a tower rising to 44 storeys (146.6m above AOD) <strong>and</strong> some associated mid<br />
rise buildings.<br />
In addition Oakmayne Plaza designed by Tate Hindle to the north east of<br />
the site (which is currently under construction) will consist of three blocks<br />
up to 26 storeys high (87.5m above AOD).<br />
A further planning application for a tall building nearby (Eileen House<br />
designed by Allies <strong>and</strong> Morrison, a 44 storey high tower (134m above AOD)<br />
to the North of the tube station) is currently awaiting determination by the<br />
Mayor of London.<br />
An outline planning application for the Heygate Masterplan designed by<br />
Make also identifies a number of locations for future high rise buildings.<br />
Fig 13: Oakmayne Plaza by Tate Hindle<br />
Fig 14: Existing <strong>and</strong> proposed high rise buildings around the site<br />
Background paper: Urban design Revision 1, March 2012<br />
St Mary’s Residential Detailed Planning Application June 2012<br />
7


