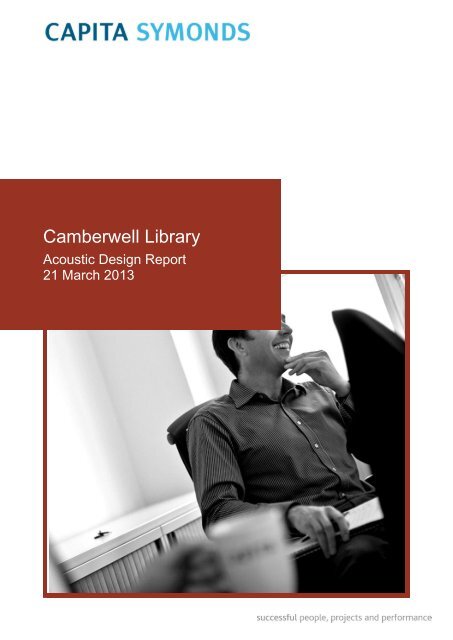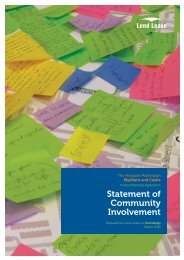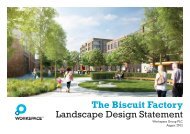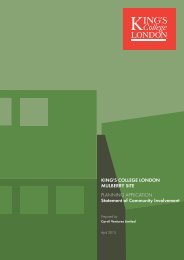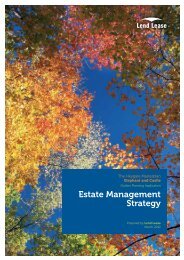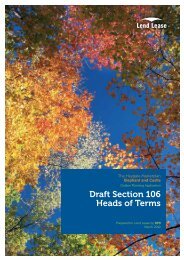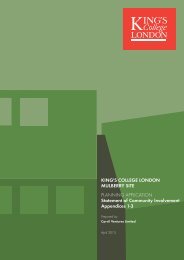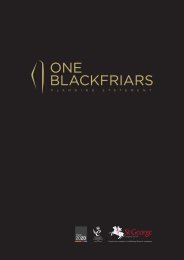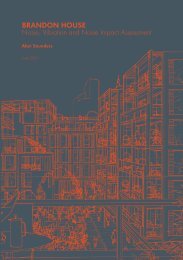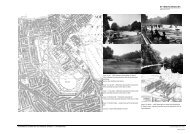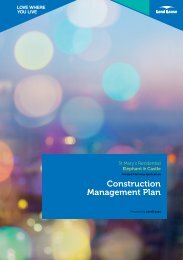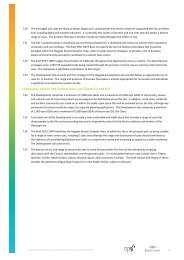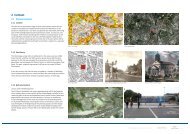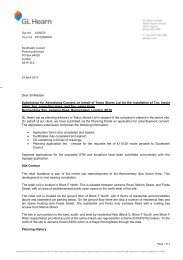Web Document Noise impact assessment 2013-04-20 - Southwark ...
Web Document Noise impact assessment 2013-04-20 - Southwark ...
Web Document Noise impact assessment 2013-04-20 - Southwark ...
You also want an ePaper? Increase the reach of your titles
YUMPU automatically turns print PDFs into web optimized ePapers that Google loves.
Camberwell LibraryAcoustic Design Report21 March <strong><strong>20</strong>13</strong>
Camberwell Library21 March <strong><strong>20</strong>13</strong>Quality ManagementQuality ManagementJob No CS 062884ProjectLocationTitleCamberwell LibraryProcter StreetAcoustic Design Report<strong>Document</strong> Ref CS/062884/R1 Issue / Revision 1File referenceH:\!ACOUSTIC_PROJECTS\<strong><strong>20</strong>13</strong>\CS 062884 - Camberwell Library\Working<strong>Document</strong>s\CS 062884 R1 Rev1 Planning <strong>Noise</strong> and Acoustic Design Report 130321Fin.docxDate 21 March <strong><strong>20</strong>13</strong>Prepared by 1 Rohan Ramadorai Signature (for file)Prepared by 2Prepared by 3Signature (for file)Signature (for file)Checked by Richard King Signature (for file)Checked by 1Signature (for file)Authorised by Richard King Signature (for file)Revision Status / HistoryRev Date Issue / Purpose/ Comment Prepared Checked AuthorisedRev1 21/03/13 Inclusion of plant noise limits RR
Camberwell Library21 March <strong><strong>20</strong>13</strong>ContentsContentsFiguresAppendices1. Introduction 12. Site Layout 23. Design Standards 33.1 Introduction 33.2 BB93 Acoustic Design of Schools – A Design guide 33.3 Design <strong>Noise</strong> Rating Limits for Mechanical Plant 44. Representative <strong>Noise</strong> Levels 55. External Building Fabric & <strong>Noise</strong> Intrusion 65.1 External Fabric 65.2 Ventilation Strategy 66. Plant <strong>Noise</strong> Emissions 87. Internal Acoustic Separation 97.1 Walls 97.2 Floors 98. Internal Acoustics 108.1 Overview 108.2 Library and Offices 109. Conclusions 11Table 1: Internal Ambient <strong>Noise</strong> Levels for SchoolsTable 2: Reverberation in Resource and study spaces inLibrariesTable 3: Summary of the noise measurements taken on GroveLaneTable T4: Calculated internal noise levels with naturalventilationAppendix A Glossary of Acoustic Termsi
Camberwell Library21 March <strong><strong>20</strong>13</strong>1/ Introduction1. Introduction1.1 A new-build 2 storey building is proposed to be a new library in Camberwell Green, SE5. Thebuilding is to consist of one main double height space with an adjacent 2 storey area thatprovides seating.1.2 Capita Symonds has been commissioned to provide initial design advice on the basis of bestpractice and the preliminary design information that has currently been provided.1.3 The report will provide guidance on Internal Ambient levels, sound insulation requirements ofbuilding elements and internal acoustics.1
Camberwell Library21 March <strong><strong>20</strong>13</strong>2/ Site Layout2. Site Layout2.1 The proposed site is located on the corner of Camberwell Green and D’Eynsford Road, LondonSE5. D’Eynsford Road runs along the south of the site. To the other three sides the site issurrounded by existing buildings.2.2 The main source of noise on this site is likely to be related to noise on the main Camberwellgreen road (A215). The proposed site is set back from this road, with the actual CamberwellGreen located immediately to the southwest of the site.2.3 In addition, it is expected that aircraft flyovers will contribute to the overall noise levels as well.2.4 It should be noted that no noise survey has been carried out on this site. <strong>Noise</strong> levels from asite located nearby (Grove Lane, London, SE5) have been used to provide indicativerecommendations for the proposed Library building.2.5 Any recommendations are subject to be revised following a full noise survey. If no noise surveyis carried out, it is likely that recommendations made based on the external noise levels, willresult in a less than optimal acoustic performance.2
Camberwell Library21 March <strong><strong>20</strong>13</strong>3/ Design Standards3. Design Standards3.1 Introduction3.1.1 There is no formal regulation relating to the required acoustic performance of a library.However, good practice would be to apply criteria applied in school design.3.1.2 To this end, we propose the use of Building Bulletin 93 (BB93), which is the current means ofdetermining acoustic criteria in school buildings.3.2 BB93 Acoustic Design of Schools – A Design guide3.2.1 The overall objective of BB93 is to provide acoustic conditions in schools which: Facilitate clear communication of speech between teacher and student, and between students,and Do not interfere with study activities3.2.2 In order to achieve this objective, section 1.1 of BB93 specifies performance standards on thefollowing topics: Indoor ambient noise levels in unoccupied spaces, Airborne sound insulation between spaces, Airborne sound insulation between circulation spaces and other spaces used by students Impact sound insulation of floors, Reverberation in teaching and study spaces, Sound absorption in corridors, entrance halls and stairwells, and Speech intelligibility in open-plan spaces.3.3 Section 1.1 of BB93 provides performance standards for new school buildings in accordancewith the Building Regulations.3.4 For the purposes of the library, therefore, appropriate design standards recommended in BB93have been applied. These are listed below for clarity:RoomInternal Ambient <strong>Noise</strong>Level, L Aeq,30minInternal <strong>Noise</strong> LevelsL A1,30min (dB)Library (Study Areas) 35 dB 55Library (Resource Area) 40 dB NATable 1: Internal Ambient <strong>Noise</strong> Levels for Schools3
Camberwell Library21 March <strong><strong>20</strong>13</strong>3/ Design StandardsSpace BB93 Designation T mf (seconds)Library (Study Area) Library Study area
Camberwell Library21 March <strong><strong>20</strong>13</strong>4/ Representative <strong>Noise</strong> Levels4. Representative <strong>Noise</strong> Levels4.1 <strong>Noise</strong> levels from another nearby site have been used for the <strong>assessment</strong> of the facade andventilation requirements. A noise survey is planned for the proposed site but this has not yetconcluded. This report will be updated with the relevant survey results when they becomeavailable.4.2 A noise survey on Grove Lane was conducted on Friday 23 rd November <strong>20</strong>12. Thismeasurement, recorded over a 30-minute period between 16:03 and 16:33, was taken underfree-field conditions (at least 3.5m away from any reflective surface with the exception of theground) with the microphone positioned at a height of approximately 1.5m and approximately5m from the road kerb. In addition, a longer term survey was also undertaken on site which wascarried out for a period of 24h.4.3 The main noise source identified while conducting the short-term noise survey was some trafficrunning along Grove Lane and the aircraft flyovers. In order to gain a representative L A01,30minmeasurement for the internal noise levels the short term measurement was used since it wasverified that the L A01 , 30min was caused by aircrafts rather than other intermittent sources.4.4 The weather during the course of the survey was partly cloudy, dry and without wind gusts. Thetemperature was approximately 8°C. All road surfaces in the surrounding area were dry.4.5 The noise monitoring equipment used during the course of the short-term survey comprised ofone Larson Davis 824 Class 1 sound level meter (serial number: 1725). On site calibrationchecks were performed on the meter before and after the survey using the same Larson DavisCAL<strong>20</strong>0 Acoustic Calibrator as described above. The calibration checks were found to be withinthe permitted tolerances of BS EN 61672-1: <strong>20</strong>03. This meter had a valid calibration certificateat the time the noise survey was carried out.4.6 The following parameters were measured during the course of the survey: L Aeq , L Amax , L A1 , L A90and 1/1 octave band frequency data.4.7 The results of the survey have been summarised in Table 3 below.Date L Aeq, T L A1, 30min L A90, T23-24/11/<strong>20</strong>12 58- 62 70 44 – 49Table 3: Summary of the noise measurements taken on Grove Lane4.8 It should once again be stressed that the above can only provide an indication of the levels ofnoise we can expect on the proposed site. This will need to be verified by measurements on theproposed site, failing which any recommendations made on the basis of the above data arelikely to be sub-optimal.5
Camberwell Library21 March <strong><strong>20</strong>13</strong>5/ External Building Fabric & <strong>Noise</strong>Intrusion5. External Building Fabric & <strong>Noise</strong> Intrusion5.1 External Fabric5.1.1 It is assumed that the external building fabric will be a cavity masonry construction or anequivalent massive construction. In addition, the roof has also been assumed to be of a similarmake up such as a concrete slab.5.1.2 On this basis, the external fabric will result in a substantial reduction of any noise breaking intothe rooms. As such, the elements that will require greater attention are the glazing andventilation elements of the façade build-up. These are discussed below.5.2 Ventilation Strategy5.2.1 Based on clarifications obtained from Mansell Ltd., the ventilation is to be provided by naturalmeans. Typically, louvres located below the glazing and louvres/rooflights located at roof levelwill provide the necessary airflow.5.2.2 Our <strong>assessment</strong> of the new building’s acoustic ventilation and façade requirements is based onthe noise survey data reported herein. As noted previously, this data, while consideredrepresentative is subject to verification by actual measurement. Failing this, the discussion ofnoise levels below is likely to be inaccurate.5.2.3 In order to calculate the expected noise levels inside the proposed library with a strategy ofnatural ventilation via open windows, noise levels from the surrogate survey (L Aeq,30min ) areindicative of the general ambient levels, and short term levels (L A01,30min ) indicative of the aircraftflyovers.5.2.4 When assessing the acoustic viability of a natural ventilation strategy, it is typically assumedthat a partially open window provides a 13 dB level difference between external and internalnoise levels.5.2.5 Based on the above reduction, the resultant noise levels within the Library is expected to be asset out below:LocationInternal <strong>Noise</strong> Levels L Aeq,30min(dB)Internal <strong>Noise</strong> Levels L A1,30min (dB)Library 45 - 49 57Table T4: Calculated internal noise levels with natural ventilation5.2.6 As can be noted, the reported internal noise levels are up to 9dB higher that the recommendeddesign criteria, although the aircraft flyover noise is expected to be only 2dB above therecommended levels for such a noise source.6
Camberwell Library21 March <strong><strong>20</strong>13</strong>5/ External Building Fabric & <strong>Noise</strong>Intrusion5.2.7 This would result in internal noise levels more akin to an open plan office than a quiet studyarea. Provided this is acceptable, no additional mitigation is required.5.2.8 If lower levels are preferred, it will be possible to reduce the internal noise levels by usingacoustically treated louvres to provide reduced internal noise levels. More details can beprovided at the next stage, following a site noise survey, if chosen.7
Camberwell Library21 March <strong><strong>20</strong>13</strong>6/ Plant <strong>Noise</strong> Emissions6. Plant <strong>Noise</strong> Emissions6.1 It is not clear that proposals for new plant exist for the current development. However, acousticcontrol for new building services engineering will be designed to meet the specific internal noiserequirements relevant to BB93.6.2 With regard to the noise <strong>impact</strong> of external building services plant on nearby noise sensitivereceptors, the requirements of <strong>Southwark</strong> Council are set out in section 3.3 of this report.6.3 <strong>Noise</strong> measurements have yet to be carried out on site. However, based on indicative noiselevels from a location in the area as noted in section 4. A final <strong>assessment</strong> will be undertakenon successful completion of the noise survey.6.4 However, based on representative levels measured, a plant noise limit of 34dBA is proposed.This will be verified with a full noise survey, due to be undertaken shortly.6.5 In order to meet the design requirements detailed above, careful consideration will be given tothe layout of any proposed plant: Any new plant items within the school site should be located as far away from residentialproperties as possible; Where possible, plant should be located such that the envelope of the school building acts as abarrier between the source and any sensitive receptors; Supply/extract louvres should be positioned such that the inlets/outlets are directed away fromany residential properties; The operational hours of proposed plant should be limited. Any non-essential equipmentshould be switched off during the night time period to reduce noise emissions.8
Camberwell Library21 March <strong><strong>20</strong>13</strong>7/ Internal Acoustic Separation7. Internal Acoustic Separation7.1 Walls7.1.1 The objective of the performance standards required by Section 1.1.2 of BB93; Airborne SoundInsulation between Spaces, is to attenuate airborne sound transmitted between spaces throughwalls and floors.7.1.2 It should be noted that the scope of BB93 applies where partitions separate teaching and studyspaces either from each other, or from ancillary spaces. BB93 does provide criteria for partitionsseparating ancillary spaces (e.g. office to office).7.1.3 In this instance, the above criteria for ancillary spaces will be used on the basis that thepartitions in the proposed scheme are limited to office type spaces.7.1.4 On this basis, we recommend that partitions that achieve a minimum airborne sound insulationof R W 45dB are used between the offices. This will result in speech privacy levels thatcorrespond to a subjective impression of “Normal voices are audible but unintelligible most ofthe time. Raised voices are partially intelligible.”7.2 Floors7.2.1 In the proposed scheme, no significantly noise sensitive areas are indicated on the floor plans.However, if the ground floor was to be used for noise sensitive activities, it would berecommended that some form of <strong>impact</strong> sound insulation is provided. Airborne sound insulationwithin the space is less of a concern since there are no high noise-generating areas within thespace.7.2.2 Typically, the resilient layer can be incorporated within the floor finish. In this case, any floorfinish is recommended to have a resilient backing with minimum uncompressed thickness of4.5mm or minimum <strong>impact</strong> sound reduction of ΔL w 17 dB. Carpet typically achieves this, butvinyl finishes will require the additional resilient backing.9
Camberwell Library21 March <strong><strong>20</strong>13</strong>8/ Internal Acoustics8. Internal Acoustics8.1 Overview8.1.1 The reverberation time (T) of a space is a measure of the rate at which the sound decays. Thereverberation time is proportional to the volume of the room and inversely proportional to thequantity of acoustic absorption present. An excessively long reverberation time in a teachingspace leads to a degradation of speech intelligibility. It is defined as the time taken for thereverberant sound energy to decay to one millionth of its original intensity (corresponding to a60 dB reduction in the sound level).8.2 Library and Offices8.2.1 BB93 specifies the reverberation times required for typical teaching spaces which are finishedbut unoccupied and unfurnished. BB93 uses mid-frequency reverberation time which is theaverage value of the three octave bands, 500Hz, 1 kHz and 2 KHz, denoted T mf . Table 1.5 ofBB93 provides suitable upper limit for the reverberation time for each room type.8.2.2 Based on standard assumptions of the proposed finishes (including carpet floor finish), in orderto achieve the recommended reverberation time criteria within the library, calculations indicatethat a total area of 350m 2 of Class A acoustic absorptive material will be required.8.2.3 It should further be stated that at this stage, calculations have not included the intrinsicabsorption that would be provided by books. This is because details of shelving etc are notavailable. A more detailed model can therefore be assessed at a later stage.8.2.4 With the offices, typically, 13m 2 of Class A absorption will be required, assuming typical hardfinishes and carpet floor finish.8.2.5 This can be achieved with a combination of wall and ceiling treatments.8.2.6 Detailed <strong>assessment</strong> of the proposals for acoustic absorption will be undertaken when moredetails of the proposed finished and general design preferences are clear.10
Camberwell Library21 March <strong><strong>20</strong>13</strong>9/ Conclusions9. Conclusions9.1 A new library is proposed in Camberwell Green, SE5. Acoustic elements that are likely to<strong>impact</strong> the new building have been considered.9.2 A noise survey has not been carried out on site. Instead, details from a site in the immediatevicinity (Grove Road, SE5) have been used. While these levels are considered representativeall recommendations made in the report are subject to change once the noise levels on theproposed site have been verified by measurement.9.3 Based on the representative noise survey data, plant noise limits and internal ambient noiselevels have been calculated for a typical natural ventilation scenario. It is noted that the ambientnoise levels are likely to resemble an open plan office space rather than a quiet study area.9.4 Recommendations for internal partitions have been made on the understanding that none of theproposed rooms are expected to achieve a very high degree of speech privacy. Impact soundinsulation is recommended for the floor if noise sensitive use is proposed on the ground floor.9.5 Recommendations for total areas of acoustically absorptive material for the main library spaceand the offices have been made. These have been made on the assumption of carpet finish tothe floor. In addition, no account has been taken of any books that may be located in the library.11
Camberwell Library21 March <strong><strong>20</strong>13</strong>Appendix AAppendix A Glossary of Acoustic TermsA.1 DecibelA.1.1The ratio of sound pressures which we can hear is a ratio of 106:1 (one million:one). Forconvenience, therefore, a logarithmic measurement scale is used. The resulting parameter iscalled the ‘sound pressure level’ (Lp) and the associated measurement unit is the decibel (dB).As the decibel is a logarithmic ratio, the laws of logarithmic addition and subtraction apply.A.2 FrequencyA.2.1The repetition rate of a sound wave. The subjective equivalent in music is pitch. The unit offrequency is the Hertz (Hz), which is identical to cycles per second. A thousand hertz is oftendenoted kHz, e.g. 2 kHz = <strong>20</strong>00 Hz. Human hearing ranges approximately from <strong>20</strong> Hz to <strong>20</strong>kHz. For design purposes, the octave bands between 63 Hz to 8 kHz are generally used. Themost commonly used frequency bands are octave bands, in which the mid frequency of eachband is twice that of the band below it.A.3 <strong>Noise</strong> IndicesA.3.1<strong>Noise</strong> indices recorded during a survey that are of relevance to BB93 include the following:L Aeq,T The A-weighted equivalent continuous sound pressure level over a period oftime, T.L Amax,T(F,S) The A-weighted maximum sound pressure level over period of time T, with fastor slow time weighting.L A1,T The arithmetic mean of the A-weighted sound pressure level exceeded for 1% ofthe measurement period, T. Indicative of the maximum noise levels.L A10, T The arithmetic mean of the A-weighted sound pressure level exceeded for 10%of the measurement period, T. L A10 is the index generally adopted to assesstraffic noise.L A90,T The A-weighted sound pressure level exceeded for 90% of the measurementperiod, T. L A90 is widely accepted as indicative of the background noise level.1
Camberwell Library21 March <strong><strong>20</strong>13</strong>Appendix AA.3.2Sound pressure level measurements are normally taken with an A-weighting (denoted by asubscript ‘A’, e.g. L A90 ) to approximate the frequency response of the human ear.A.4 Reverberation Time (RT60, T mf )A.4.1Reverberation time is the time taken in seconds for the sound level within a space to decay by60 dB and an important indicator of the subjective acoustic quality within a room Reverberationtime can be measured using the procedures set out in BS EN ISO 3382:<strong>20</strong>01 Acoustics –Measurement of the reverberation time of rooms with reference to other acoustical parameters.A.4.2BB93 recommends suitable reverberation times to provide clear speech communication withinteaching areas, T mf ; the mid-frequency arithmetic average of the reverberation time in the 500Hz, 1 kHz and 2 kHz octave bands.A.5 Sound Absorption and Sound Absorption CoefficientA.5.1When sound waves strike a material, some of the sound energy is absorbed and the remainingenergy is reflected. The ability of a material to absorb sound is expressed in terms of soundabsorption coefficient. The sound absorption coefficient (α) is the percentage of soundabsorbed by the material. If a material has α = 0.8 at 500 Hz it means that 80% of the sound isabsorbed at this frequency. Sound absorption can be measured using the procedures set out inBS EN <strong>20</strong>354 Acoustics – Measurement of sound absorption in a reverberation room. Singlefigure descriptors include the practical sound absorption coefficient (αp) and weighted soundabsorption coefficient (αw) as defined in BS EN ISO 11654:1997 Acoustics – Sound absorbersfor use in buildings - Rating of sound absorption. Other commonly used terms (in the USA) areNRC (<strong>Noise</strong> Reduction Coefficient) which is the arithmetic average of α at 250 Hz, 500 Hz, 1kHz and 2 kHz rounded to the nearest 5%.A.6 Airborne SoundA.6.1Sound in the air is generated by a material vibrating which in turn causes air molecules tovibrate and create a sound wave. For example, sound produced by a loudspeaker in a roomcan be classified as ‘airborne’ sound.A.7 Airborne Sound InsulationA.7.1Airborne sound insulation is the ability of a material or room to contain sound within it, orexclude sound from it.A.7.2This is commonly measured in terms of sound reduction index, being the ratio of soundtransmitted by the material to that incident upon it. Airborne sound insulation can be measuredusing the procedures set out in BS EN ISO 140-3:1995 Acoustics – Laboratory measurement ofairborne sound insulation of building elements and BS EN ISO 140-4:1998 Acoustics – Fieldmeasurements of airborne sound insulation between rooms.A.8 Sound Level Difference (D)2
Camberwell Library21 March <strong><strong>20</strong>13</strong>Appendix AA.8.1The sound insulation required between two spaces may be determined by the sound leveldifference (D) between them. Single figure descriptors include the weighted sound leveldifference (D w ) and the normalised weighted sound level difference (D nTw ) as defined in BS ENISO 717-1:1997 Acoustics – Rating of sound insulation in buildings and of building elements.Part 1. Airborne sound insulation. In the context of BB93 the sound level difference isnormalised to the recommended reverberation time (T mf ) of the room, and expressedD nT(Tmf,max),w .A.9 Sound Reduction Index (R)A.9.1The sound reduction index, R, (or transmission loss) of a building element is a measure of theloss of sound through the material, i.e. its attenuation properties. It is a property of thecomponent, unlike the sound level difference which is affected by the common area betweenthe rooms and the acoustic of the receiving room. Airborne sound insulation can be measuredusing the procedures set out in BS EN ISO 140-3:1995 Acoustics – Laboratory measurement ofairborne sound insulation of building elements.A.10 Weighted Sound Reduction Index (R w ) and Apparent WeightedSound Reduction Index (R’ w )A.10.1 The weighted sound reduction index, Rw, is a single figure description of sound reduction indexwhich is defined in BS EN ISO 717-1: 1997. The R w is calculated from measurements in anacoustic laboratory to BS EN ISO 140-3:1997 and ratings to BS EN ISO 717-1:1997. Soundinsulation ratings derived from site (which are invariably lower than the laboratory figures) arereferred to as the R’ w ratings and measured to BS EN ISO 140-4:1998.A.10.2 The method for conversion of recommended D nT(Tmf,max),w ratings to R w in accordance withBB93.Where: STmf,max Rw, est DnT(Tmf ,max), w10log 8dBV Rw Rw,est X dBS =V =X =D nT(Tmf,max),w =Surface area of separating partitionVolume of receiving roomReduction accounting for unfavourable mounting conditions andworkmanship than in laboratory tests.BB93 standardised sound level difference.3
Capita Symonds Ltd1 Procter StreetLondonWC1V 6DWTel +44 (0)<strong>20</strong> 7492 0<strong>20</strong>0Fax +44 (0)<strong>20</strong> 7492 0<strong>20</strong>1www.capitasymonds.com


