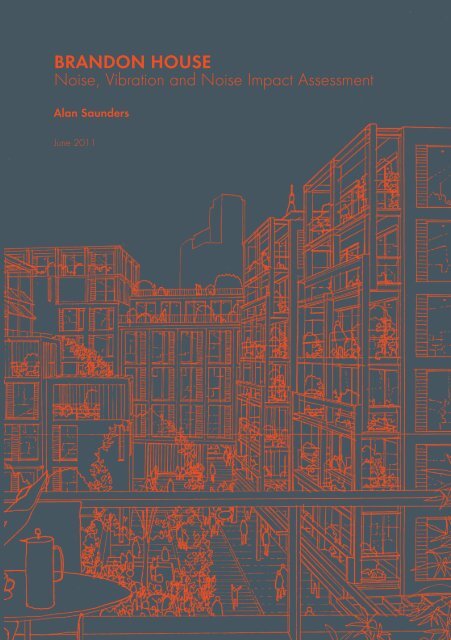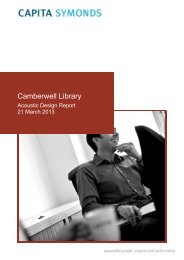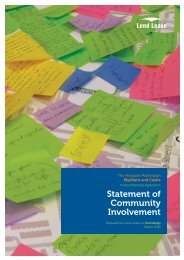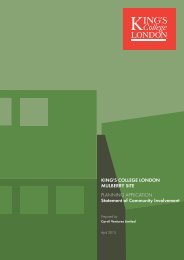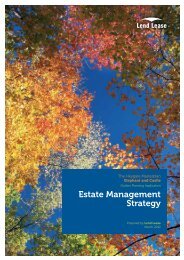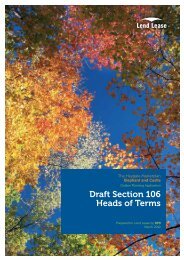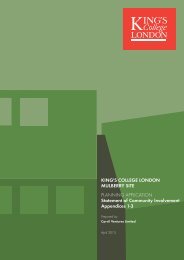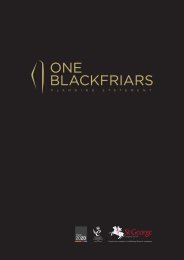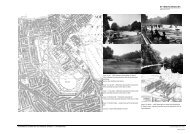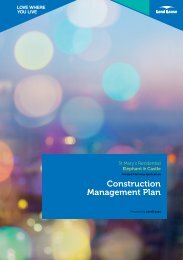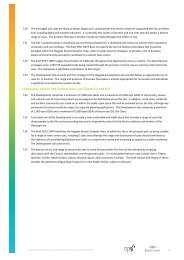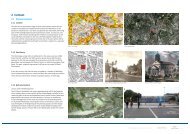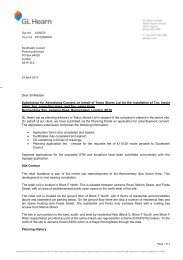BRANDON HOUSE - Southwark Council Planning Pages
BRANDON HOUSE - Southwark Council Planning Pages
BRANDON HOUSE - Southwark Council Planning Pages
- No tags were found...
You also want an ePaper? Increase the reach of your titles
YUMPU automatically turns print PDFs into web optimized ePapers that Google loves.
<strong>BRANDON</strong> <strong>HOUSE</strong>Noise, Vibration and Noise Impact AssessmentAlan SaundersJune 2011
t[Details for page numbers - DO NOT edit without guidance][Total no. of pages] 15-3[PAGES FOR FOOTER] 12[Footer Text in row below - apply colour to show text. Edit if necessary BEFORE applying footers.][Set colour white BEFORE printing]
CONTENTS1. INTRODUCTION 12. DESCRIPTION OF SITE 13. SURVEY PROCEDURE & EQUIPMENT 13.1 Environmental Noise Survey 13.2 Vibration Survey 24. RESULTS 24.1 Environmental Noise Survey 24.2 Vibration Survey 35. SUITABILITY OF THE SITE FOR RESIDENTIAL DEVELOPMENT 35.1 PPG 24: September 1994 35.2 Noise Assessment 35.3 BS8233:1999 Sound insulation and noise reduction for buildings 55.4 BS6472-1:2008 Guide to evaluation of human exposure to vibration inbuildings 56. DESIGN REVIEW 66.1 Architectural Arrangements 67. REQUIRED GLAZING PERFORMANCE 68. PLANT NOISE EMISSIONS CRITERIA 79. PREDICTED NOISE IMPACT 89.1 Proposed plant 89.2 Predicted noise levels 99.3 Comparison to BS8233:1999 Criteria 1010. CONCLUSIONS 10List of AttachmentsAS5373/SP1AS5373/TH1-TH8AS5373/NECIndicative Site PlanEnvironmental Noise Time HistoriesPPG24 NEC CategoriesAppendix AAppendix BAppendix CAcoustic TerminologyExternal Plant Noise CalculationsExternal Plant Noise Calculations
1. INTRODUCTIONThere is a proposal to redevelop the existing site at Brandon House, 170-194 BoroughHigh Street for mixed retail, commercial and residential use.Alan Saunders Associates has been commissioned by MCRP (Brandon) LLP to undertake anassessment of the current environmental noise impact on the site in accordance with therequirements of PPG24: <strong>Planning</strong> and Noise: September 1994: Department of Environment,BS6472-1:2008 Guide to evaluation of human exposure to vibration in buildings and <strong>Southwark</strong><strong>Council</strong> requirements. This assessment would also consider the requirement for any outlinemitigation measures as appropriate for the proposed residential development.2. DESCRIPTION OF SITEThe site is currently occupied by an office building and is bounded by Borough High Streetto the east and Marshalsea Road to the south, an office building to the west and schoolplaygrounds and a public park to the north. The location and size of the site are shown inFigure AS5373/SP1The most affected receiver is on Disney Street to the north west of the site. Thebackground noise climate at the receiver is determined by road traffic noise in thesurrounding area and aircraft flying overhead.3. SURVEY PROCEDURE & EQUIPMENT3.1 Environmental Noise SurveyAn environmental noise survey was undertaken in accordance with the requirements ofPPG24: <strong>Planning</strong> and Noise: September 1994: Department of Environment. Noise levelswere monitored at two positions at roof level on the proposed site over consecutive15-minute periods between 12:00 hours on Friday 4 th and 11:15 hours on Tuesday 8 thSeptember 2009.To establish the variation in noise levels across the site a number of additionalmeasurements were taken around the site at ground floor level.The following equipment was used for the survey:• 2 no. Norsonic Sound Level Meter type 118• 1 no. Rion Sound Level Meter type NA28AS5373 <strong>BRANDON</strong> <strong>HOUSE</strong>, 170-194 BOROUGH HIGH STREET, LONDON Page 1 of 11Noise and Vibration Assessment
ALAN SAUNDERS ASSOCIATES AS5373.110614.NIA 14 th June 2011• Norsonic Sound Level Calibrator type 1253The calibration of the equipment was verified before and after use. No calibration driftwas observed.The monitoring positions used for continuous measurements are indicated in the attachedsite plan AS5373/SP1.The weather during the survey was dry with light winds. This made the conditionssuitable for the measurement of environmental noise.Measurements were made generally in accordance with the requirements ofBS 7445:1991 Description and measurement of environmental noise, Part 2- Acquisition ofdata pertinent to land use.Descriptions and explanations of the acoustic parameters used in this report are shown inAppendix A.3.2 Vibration SurveyAn assessment of vibration was undertaken on site, as required by current guidancedocuments where sites are close to railway lines. The following equipment was used forthe survey:• Vibrock Seismograph type 901The calibration of the equipment was verified before and after use. No calibration driftwas observed.Measurements were made at the south east corner of the building at ground floor level,nearest Borough Underground Station. This location represents the worst case scenarioand is indicated on the site plan AS5373/SP1.Vibration levels were monitored at site over consecutive 30 second periods in three axesbetween 12:30 hours on Friday 4 th and 12:00 hours on Tuesday 8 th September 2009.4. RESULTS4.1 Environmental Noise SurveyThe results of the continuous monitoring for Positions 1 and 2 are shown as TimeHistories of the L Aeq, 15mins ; L Amax, 15mins ;L A10:,15mins and L A90,15mins in Figures AS5373/TH1-TH8.AS5373 <strong>BRANDON</strong> <strong>HOUSE</strong>, 170-194 BOROUGH HIGH STREET, LONDON Page 2 of 11Noise and Vibration Assessment
ALAN SAUNDERS ASSOCIATES AS5373.110614.NIA 14 th June 20114.2 Vibration SurveyThe maximum results of the vibration measurements during the survey period are shownin Table 4.1.Daytime VDV day (m/s -1.75 ) Night-time VDV night (m/s -1.75 )0.031 0.026Table 4.1 – Daytime and night-time VDV values5. SUITABILITY OF THE SITE FOR RESIDENTIAL DEVELOPMENTThe site is affected by road traffic in the surrounding area and aircraft flying overhead.5.1 PPG 24: September 1994In order to assess the suitability of the site for residential development, reference tocurrent guidance documents is appropriate. The PPG 24: <strong>Planning</strong> and Noise: September1994, gives guidance to local authorities in England on the use of their planning powers tominimise the adverse impact of noise.The PPG introduces in paragraph 8 the concept of Noise Exposure Categories (NEC)from A to D, to help planning authorities in their consideration of applications forresidential development near transport sources. Category A represents the circumstancesin which noise is unlikely to be a determining factor, whilst Category D relates to thesituation in which development should normally be refused.The PPG also introduces a definition of night and day and are as follows:• Daytime 07:00 - 23:00 hours• Night-time 23:00 - 07:00 hoursThe PPG uses the L Aeq value for the above periods to assess the potential impact of noiseon any developments. PPG24 also recommends that a vibration assessment be undertakenwhere sites are close to railway lines and are assessed in accordance with BS6472:1992.5.2 Noise AssessmentThe average noise levels for the ‘Daytime’ and ‘Night-time’ periods, as measured atPositions 1 and 2, are shown in Table 5.1.AS5373 <strong>BRANDON</strong> <strong>HOUSE</strong>, 170-194 BOROUGH HIGH STREET, LONDON Page 3 of 11Noise and Vibration Assessment
ALAN SAUNDERS ASSOCIATES AS5373.110614.NIA 14 th June 2011Position Daytime L Aeq 16hour (dB) Night-time L Aeq 8hour (dB)Position 1 72 70Position 2 58 54Table 5.1 – Daytime and night-time average noise level at positionsTable 5.2 below shows the results, indicating that these areas of the site should be rated inthe following categories for ‘Daytime’ and ‘Night-time’ with respect to mixed noise sources.Position Daytime Category Night-time CategoryPosition 1 NEC C NEC DPosition 2 NEC B NEC BTable 5.2 – PPG 24 day and night-time categories for measurement positionsTable AS5373/NEC defines the categories of PPG24 and their significance in regards tonoise exposure.Appendix B shows noise exposure categories of PPG24 and their significance with regardto noise exposure. The above indicates that the site is within category D at the front and Bto the rear.For sites within NEC B, PPG24 states:‘Noise should be taken into account when determining planning applications and, whereappropriate, conditions imposed to ensure an adequate level of protection against noise.’For sites within NEC D, PPG24 states:‘<strong>Planning</strong> permission should normally be refused.’In its original intended purpose PPG24 was to be used for planning purposes for locatingand identifying suitable locations for development with respect to local plans. It states thatlarge sites will be subject to different noise exposures and these can be averaged to obtaina single overall rating for a site. If this were to be done for this site, it would be classified asNEC C.AS5373 <strong>BRANDON</strong> <strong>HOUSE</strong>, 170-194 BOROUGH HIGH STREET, LONDON Page 4 of 11Noise and Vibration Assessment
ALAN SAUNDERS ASSOCIATES AS5373.110614.NIA 14 th June 2011It should be noted that, in urban areas, development sites generally fall into NEC B or Cand occasionally D, and mitigation measures are frequently incorporated within buildingdesign to provide appropriate internal acoustic conditions.5.3 BS8233:1999 Sound insulation and noise reduction for buildingsThe guidance in this document indicates ‘good’ and ‘reasonable’ noise levels for variousactivities within residential and commercial buildings.The relevant sections of this standard are shown in the following table:CriterionTypical SituationsDesign range L Aeq,T dBGood ReasonableReasonable resting/sleepingconditionsLiving RoomsBedrooms30304035Table 5.3 – Excerpt from BS8233: 1999Residential buildings would, therefore, be designed and all elements of the buildingenvelopes specified to ensure that acceptable internal noise levels as shown in Table 4.3are achieved, whilst taking into account all current and future permanent noise sources.It is understood that <strong>Southwark</strong> <strong>Council</strong> requires ‘good’ internal noise levels for residentialdwellings.5.4 BS6472-1:2008 Guide to evaluation of human exposure to vibration in buildingsBS6472 specifies building vibration with respect to human response in the form ofvibration dose value (VDV). The VDV defines a relationship that yields a consistentassessment of continuous, intermittent, occasional and impulsive vibration and correlateswell with subjective response. The vibration is to be evaluated for the axis in which themagnitude of weighted acceleration is greatest, against the figures in Table 4.1.Place and TimeLow probability ofadverse commentAdversecomment possibleAdverse commentprobable16h day (07:00 – 23:00) 0.2 to 0.4 0.4 to 0.8 0.8 to 1.68h night (23:00 – 07:00) 0.1 to 0.2 0.2 to 0.4 0.4 to 0.8Table 5.4 – VDV ranges resulting in probable comment [ values ref. m/s -1.75 ]The vibration levels measured on site are substantially lower than levels with a lowprobability of adverse comment. BS6472-1:2008 states that ‘below these ranges adversecomment is not expected’ and hence vibration is not considered to be an issue.AS5373 <strong>BRANDON</strong> <strong>HOUSE</strong>, 170-194 BOROUGH HIGH STREET, LONDON Page 5 of 11Noise and Vibration Assessment
ALAN SAUNDERS ASSOCIATES AS5373.110614.NIA 14 th June 20116. DESIGN REVIEWThe following design review is based on the architectural drawings for the proposedconstruction available at the time of writing.6.1 Architectural ArrangementsIt has been assumed that all non-glazed elements, i.e. masonry walls/facings and the roofsystems, will provide the following minimum sound insulation performances, when testedin accordance with BS EN ISO, 140-3:1995.Frequency (Hz)Sound Reduction Index (dB) at Octave Band CentreFrequency (Hz)125 250 500 1k 2k 4kMasonry 38 39 49 53 55 55Table 6.1 – Assumed minimum sound reduction indices of solid constructions7. REQUIRED GLAZING PERFORMANCEThe minimum sound insulation specifications for the glazed elements of the buildingfaçades facing Borough High Street and Marshalsea Road are given in Table 7.1. Thesehave been calculated using the monitoring data and the manually measured noise levelsusing L Aeq,1hr .Frequency (Hz)Sound Reduction Index (dB) at Octave Band CentreFrequency (Hz)125 250 500 1k 2k 4kType A 35 40 46 50 50 46Type B 37 42 47 52 53 48Type C 35 38 43 45 43 38Type D 38 41 44 46 46 41Table 7.1 – Minimum required sound reduction indices for glazingThe façades to the north and the west to the rear of the site would be shielded from roadtraffic noise. No other noise sources were found to be active and so it is expected thatstandard, thermally sealed double glazing would provide adequate sound reduction toachieve suitable internal levels.Table 7.2, identifies where these performance requirements apply:AS5373 <strong>BRANDON</strong> <strong>HOUSE</strong>, 170-194 BOROUGH HIGH STREET, LONDON Page 6 of 11Noise and Vibration Assessment
ALAN SAUNDERS ASSOCIATES AS5373.110614.NIA 14 th June 2011Elevation Floor Glazing type requiredBorough High Street, Bedrooms All Type ABorough High Street, Living Rooms All Type BMarshalsea Road, BedroomsType CMarshalsea Road, Living RoomsType DTable 7.1 – Locations for glazing typesIt is important that all principal building elements are tested in accordance with BS EN ISO140-3:1995 and that the quoted minimum sound reduction specifications are met by thewindows, including frames, seals, etc. Glass performance alone is not an acceptable meansof demonstrating compliance with the specification for window performance.The minimum sound reduction indices specified in the Table 7.1 are required to ensurethat levels of traffic and plant noise intrusion are controlled with regard to the criteriastated. It must be the responsibility of the glazing system supplier/manufacturer to ensurethat these performances are achieved as installed on site, and that the systems proposedfor this project are therefore selected in order to achieve this.It should be noted that the performance of the selected system must be confirmed for theactual configuration and construction used. Independent testing at a UKAS accreditedlaboratory or at an equal and approved laboratory will be required.The sound reduction of the windows should be met with any proposed trickle ventsinstalled and open. If this cannot be met then alternative means of ventilation may berequired.8. PLANT NOISE EMISSIONS CRITERIAThe background noise climate at the property is determined by road traffic noise in thesurrounding streets and aircraft flying overhead.Minimum background levels are shown in Table 8.1 below.Monitoring periodMinimum L A90,15mins07:00 – 23:00 hours49 dB07:15 – 07:30, Sunday 06/09/0923:00 - 07:00 hours44 dB03:15 – 03:30, Tuesday 08/09/09Table 8.1 – Minimum measured background noise levels[dB ref. 20µPa]AS5373 <strong>BRANDON</strong> <strong>HOUSE</strong>, 170-194 BOROUGH HIGH STREET, LONDON Page 7 of 11Noise and Vibration Assessment
ALAN SAUNDERS ASSOCIATES AS5373.110614.NIA 14 th June 2011Following discussion with Alan Blissit of <strong>Southwark</strong> <strong>Council</strong>, it has been advised thatlimiting plant noise emissions to 10dB below background would be considered as being inaccordance with their criteria. If plant noise is tonal, contains distinct impulses or isintermittent, then a 5dB penalty should be applied to the criterion, in accordance withBS4142:1997 Method for rating industrial noise affecting mixed residential and industrialareas.It is proposed, therefore, to set the design noise criterion at the nearest noise sensitivereceiver not related to the development on this basis from the noise monitoring data asshown in Table 8.2 below.Daytime(07:00 – 23:00 hours)L Aeq 39 dBNight-time(23:00 – 07:00 hours)L Aeq 34 dBTable 8.2 – Proposed plant noise design criteria[dB ref. 20µPa]Plant noise emissions affecting the development itself are to be controlled using relevantstandards and guidance to ensure that suitable internal external noise levels are met.At this stage, criteria of 50dB(A) during the daytime and 45dB(A) during the night-time areproposed at one metre outside of all windows and in areas of external amenity to ensurethat World Health Organisation guidelines are met. Internal noise levels would beexpected to satisfy BS8233 and <strong>Southwark</strong> requirements.9. PREDICTED NOISE IMPACT9.1 Proposed plantFour main plantroom areas have been indentified, at roof level, above the bin store, at highlevel at ground floor level behind the retail area, and a basement plant area.The selected roof-mounted plant has been confirmed as:• 1 no. Toshiba Condensing Unit Type MMY-MAP2402FT8• 1 no. Toshiba Condensing Unit Type MMY-MAP1802FT8• 1 no. Toshiba Condensing Unit Type MMY-MAP1602FT8• 7 no. Toshiba Condensing Units Type RAS- MK14SKV-E• 4 no. Toshiba Condensing Units Type RAS- MK14SKV-E (Mews House roof)AS5373 <strong>BRANDON</strong> <strong>HOUSE</strong>, 170-194 BOROUGH HIGH STREET, LONDON Page 8 of 11Noise and Vibration Assessment
ALAN SAUNDERS ASSOCIATES AS5373.110614.NIA 14 th June 2011The selected plant above bin store plant has been confirmed as:• 2 no. Toshiba Condensing Units Type RAV-SM2804T8-E• 2 no. Toshiba Condensing Units Type RAV-SP804AT-EThe selected behind the retail area has been confirmed as:• 3 no. Toshiba Condensing Units Type RAV-SM2804T8-E• 2 no. Toshiba Condensing Units Type RAV-SP804AT-E• 1 no. Toshiba Condensing Units Type RAV-SM1603AT-E• 1 no. Toshiba Condensing Units Type RAV-SM1104AT-EThe plant room in the basement will be mechanically ventilated if required. All fans will befitted with acoustically specified silencers in order that the cumulative noise level does notexceed the various noise criteria.The approximate location of the roof level plant to be installed is shown in site planAS5373/SP1.Noise levels generated by the plant to be installed have been confirmed by themanufacturer as follows:Freq (Hz) Lp@1m(dB)63 125 250 500 1000 2000 4000 8000 dB(A)MMY-MAP2402FT8 75 61 60 60 57 54 46 36 62MMY-MAP1802FT8 72 60 61 59 56 50 43 35 61MMY-MAP1602FT8 72 59 58 58 56 52 44 34 60RAS-MK14SKV-E(assumed spectrum)(58) (45) (44) (44) (42) (38) (30) (20) 46RAV-SM2804T8-E 58 62 56 54 53 48 42 32 57RAV-SP804AT-E 51 54 46 47 44 36 32 25 48RAV-SM1603AT-E 56 54 50 50 46 40 36 27 51RAV-SM1104AT-E 52 51 52 47 44 38 32 26 49Table 9.1 – Source noise data for the condensers[dB ref. 20µPa]9.2 Predicted noise levelsFollowing an inspection of the site, the nearest noise sensitive receiver to the roof topplant is situated to the north on Little Dorrit Court. This window is at least 30 metresaway from the proposed plant locations.AS5373 <strong>BRANDON</strong> <strong>HOUSE</strong>, 170-194 BOROUGH HIGH STREET, LONDON Page 9 of 11Noise and Vibration Assessment
ALAN SAUNDERS ASSOCIATES AS5373.110614.NIA 14 th June 2011The most affected noise sensitive receiver on Marshalsea Road is some 25m away fromthe plant area above the bin store.The cumulative noise level at the nearest noise sensitive receiver, based on the plant beinginstalled as per the architect’s drawing, has been calculated using the noise data above.Screening losses afforded by a barrier have been included in the prediction of thecumulative plant noise level at the nearest receiver from the south east plant area. Thescreen shall be at least the same height as the plant, installed 2m from the plant, should becontinuous and imperforate, with a minimum mass per unit area of 15kg/m 2 .The overall prediction is given in the table below, with the design criterion for 24-houroperation.ReceiverPredicted noise level at nearestwindow due to the new plantDesign criterionLittle Dorrit CourtL Aeq 30 dBMarshalsea RoadL Aeq 24 dBTable 9.2 – Predicted noise level at nearest noise sensitive locationL Aeq 34 dB[dB ref. 20µPa]The full calculations are shown in Appendices B and C.All other air handling and extract plant will be fitted with acoustically specified silencers inorder that the cumulative noise level does not exceed the 24-hour design noise criterion.9.3 Comparison to BS8233:1999 CriteriaAs PPG24 states that a partially open window can be expected to provide 10-15dB soundreduction. Table 7.2 clearly shows that predicted noise levels from the plant are within theBS8233 internal noise criteria.10. CONCLUSIONSMeasurements have been made of the prevailing noise climate at the proposed site for aretail, commercial and residential development at Brandon House, 170-194 Borough HighStreet. Measurements of vibration affecting the site have also been made.The measured noise levels have been assessed against currently available Standards andguidance documents, PPG24: <strong>Planning</strong> and Noise: September 1994, to consider whether thesite is suitable for its proposed residential use.AS5373 <strong>BRANDON</strong> <strong>HOUSE</strong>, 170-194 BOROUGH HIGH STREET, LONDON Page 10 of 11Noise and Vibration Assessment
ALAN SAUNDERS ASSOCIATES AS5373.110614.NIA 14 th June 2011This report shows that in strict accordance with PPG24 methodology, the site is classifiedas Noise Exposure Category C. However, façades on Borough High Street and MarshalseaRoad are exposed to noise levels equivalent to Categories B, C and D.Minimum sound reduction values have been identified for the building envelope that, ifdetailed and installed correctly, should meet the internal noise level requirements.However, it is important that the successful glazing contractor demonstrates in a UKASaccredited or an equal and approved laboratory that the minimum sound reductionrequirements can be achieved by their proposed window systems.Measured levels of vibration have been found to be within acceptable limits, withreference to BS6472-1:2008 Guide to evaluation of human exposure to vibration in buildings.Measurements have been made to establish the current background noise climate. Thishas enabled a design criterion to be set for the control of plant noise emissions to noisesensitive properties, in accordance with <strong>Southwark</strong> <strong>Council</strong> requirements.Data for the new condensing units have been used to predict the noise impact of the newplant on neighbouring residential properties.Compliance with the noise emission design criterion has been demonstrated provided thatthe south-east rooftop plant area is provided with acoustic screening. No furthermitigation measures are, therefore, required for external noise emissions.Jamie Duncan MIOAALAN SAUNDERS ASSOCIATESAS5373 <strong>BRANDON</strong> <strong>HOUSE</strong>, 170-194 BOROUGH HIGH STREET, LONDON Page 11 of 11Noise and Vibration Assessment
Future roof topplant areasRetail plant areas(1 st floor level)Position 1Position 2South-East roof topplant areaBin store plantVibration MonitorProject: Title: Figure: Date:Brandon House, 170-194 Indicative site plan showing AS5373/SP1 14 th June 2011Borough High Street, London monitor position and proposedlocations of new plant
Brandon House, 170-194 Borough High Street (Position 1)Environmental Noise Time History12011010090807060504030201012:0013:0014:0015:0016:0017:0018:0019:0020:00021:0022:0023:0000:0001:0002:0003:0004:0005:0006:0007:0008:0009:0010:0011:00Sound Pressure Level dB(A)LAeq LAFMax LA10 LA90Friday 04 September to Saturday 05 September 2009 Figure AS5373/TH1
Brandon House, 170-194 Borough High Street (Position 1)Environmental Noise Time History12011010090807060504030201012:0013:0014:0015:0016:0017:0018:0019:0020:00021:0022:0023:0000:0001:0002:0003:0004:0005:0006:0007:0008:0009:0010:0011:00Sound Pressure Level dB(A)LAeq LAFMax LA10 LA90Saturday 05 September to Sunday 06 September2009Figure AS5373/TH2
Brandon House, 170-194 Borough High Street (Position 1)Environmental Noise Time History12011010090807060504030201012:0013:0014:0015:0016:0017:0018:0019:0020:00021:0022:0023:0000:0001:0002:0003:0004:0005:0006:0007:0008:0009:0010:0011:00Sound Pressure Level dB(A)LAeq LAFMax LA10 LA90Sunday 06 September to Monday 07 September 2009 Figure AS5373/TH3
Brandon House, 170-194 Borough High Street (Position 1)Environmental Noise Time History12011010090807060504030201012:0013:0014:0015:0016:0017:0018:0019:0020:00021:0022:0023:0000:0001:0002:0003:0004:0005:0006:0007:0008:0009:0010:0011:0012:00Sound Pressure Level dB(A)LAeq LAFMax LA10 LA90Monday 07 September to Tuesday 08 September2009Figure AS5373/TH4
Brandon House, 170-194 Borough High Street (Position 2)Environmental Noise Time History12011010090807060504030201012:0013:0014:0015:0016:0017:0018:0019:0020:00021:0022:0023:0000:0001:0002:0003:0004:0005:0006:0007:0008:0009:0010:0011:00Sound Pressure Level dB(A)LAeq LAFMax LA10 LA90Friday 04 September to Saturday 05 September 2009 Figure AS5373/TH5
Brandon House, 170-194 Borough High Street (Position 2)Environmental Noise Time History12011010090807060504030201012:0013:0014:0015:0016:0017:0018:0019:0020:00021:0022:0023:0000:0001:0002:0003:0004:0005:0006:0007:0008:0009:0010:0011:00Sound Pressure Level dB(A)LAeq LAFMax LA10 LA90Saturday 05 September to Sunday 06 September2009Figure AS5373/TH6
Brandon House, 170-194 Borough High Street (Position 2)Environmental Noise Time History12011010090807060504030201012:0013:0014:0015:0016:0017:0018:0019:0020:00021:0022:0023:0000:0001:0002:0003:0004:0005:0006:0007:0008:0009:0010:0011:00Sound Pressure Level dB(A)LAeq LAFMax LA10 LA90Sunday 06 September to Monday 07 September 2009 Figure AS5373/TH7
Brandon House, 170-194 Borough High Street (Position 2)Environmental Noise Time History12011010090807060504030201012:0013:0014:0015:0016:0017:0018:0019:0020:00021:0022:0023:0000:0001:0002:0003:0004:0005:0006:0007:0008:0009:0010:0011:0012:00Sound Pressure Level dB(A)LAeq LAFMax LA10 LA90Monday 07 September to Tuesday 08 September2009Figure AS5373/TH8
RECOMMENDED NOISE EXPOSURE CATEGORIES FOR NEWDWELLINGS NEAR EXISTING NOISE SOURCES: PPG24NOISE LEVELS 0 CORRESPONDING TO THE NOISE EXPOSURECATEGORIES FOR NEW DWELLINGS L Aeq,T dBNOISE EXPOSURE CATEGORYNOISE SOURCE PERIOD A B C DNECAGUIDANCENoise need not be considered as a determined factor ingranting planning permission, although the noise level atthe high end of the category should not be regarded as adesirable level.road traffic 07.00 - 23.0023.00 - 07.00 1rail traffic 07.00 - 23.0023.00 - 07.00 166BNoise should be taken into account when determiningplanning applications and, where appropriate, conditionsimposed to ensure an adequate level of protectionagainst noiseair traffic 2 07.00 - 23.0023.00 - 07.00 1mixed sources 3 07.00 - 23.0023.00 - 07.00 166C<strong>Planning</strong> permission should not normally be granted.Where it is considered that permission should be given,for example because there are no alternative quietersites available, conditions should be imposed to ensure acommensurate level of protection against noise.<strong>Planning</strong> permission should normally be refused.DNOTES0Noise Levels: the noise level(s) (L AeqT) used when deciding the NEC of a site should be representative of typical conditions.1 Night time noise levels (23:00 -07:00): sites where individual noise events regularly exceed 82dB L Amax (S time weighting) several times in any hour should be treated asbeing in NEC C, regardless of the L Aeq, 8hr(except where the L Aeq, 8hr already puts the site in NEC D).2Aircraft noise: daytime values accord with the contour values adopted by the Department of Transport which relate to levels measured 1.2m above open ground. Forthe same amount of noise energy, contour values can be up to 2dB(A) higher than those of other sources because of ground reflection effects.3Mixed sources: this refers to any combination of road, rail, air and industrial noise sources. The ‘mixed source’ values are based on the lower numerical values of thesingle source limits in the table. The ‘mixed source’ NECs should only be used where no individual noise source is dominant.To check if any individual noise source is dominant (for the purposes of this assessment) the noise level from the individual sources should be determined and thencombined by decibel addition (remembering first to subtract 2 dB(A) from any aircraft noise contour values). If the level of any one source then lies within 2 dB(A) of thecalculated combined value, that source should be taken as the dominant one and the site assessed against the appropriate NEC for that source, rather than using theΑ’mixed source’ NECs. If the dominant source is industrial noise see paragraph 19 of Annex 3.TABLE AS5373/NECIf the contribution of the individual noise sources to the overall noise level cannot be determined by measurement and/or calculation, then the overall measured level shouldbe used and the site assessed against the NECs for ‘mixed sources’.
APPENDIX AACOUSTIC TERMINOLOGY & HUMAN RESPONSE TO BROADBAND NOISE1.0 ACOUSTIC TERMINOLOGYThe annoyance produced by noise is dependent upon many complex interrelated factors such as ‘loudness’,its frequency (or pitch) and any variations in its level. In order to have some objective measure of theannoyance, scales have been derived to allow for these subjective factors.dB (A):L 10 & L 90 :L eq :L max :DD wD nT,wC trThe human ear is more susceptible to mid-frequency noise than the high and low frequencies. To takeaccount of this when measuring noise, the ‘A' weighting scale is used so that the measured noisecorresponds roughly to the overall level of noise that is discerned by the average human. It is alsopossible to calculate the ‘A' weighted noise level by applying certain corrections to an un-weightedspectrum. The measured or calculated ‘A' weighted noise level is known as the dB(A) level.If a non-steady noise is to be described it is necessary to know both its level and the degree offluctuation. The L n indices are used for this purpose, and the term refers to the level exceeded for n%of the time, hence L 10 is the level exceeded for 10% of the time and as such can be regarded as the`average maximum level'. Similarly, L 90 is the average minimum level and is often used to describe thebackground noise.It is common practice to use the L 10 index to describe traffic noise, as being a high average, it takes intoaccount the increased annoyance that results from the non-steady nature of traffic noise.The concept of L eq (equivalent continuous sound level) has up to recently been primarily used inassessing noise in industry but seems now to be finding use in defining many other types of noise, suchas aircraft noise, environmental noise and construction noise.L eq is defined as a notional steady sound level which, over a stated period of time, would contain thesame amount of acoustical energy as the actual, fluctuating sound measured over that period (e.g. 8hour, 1 hour, etc).The use of digital technology in sound level meters now makes the measurement of L eq verystraightforward.Because L eq is effectively a summation of a number of noise events, it does not in itself limit themagnitude of any individual event, and this is frequently used in conjunction with an absolute noiselimit.L max is the maximum sound pressure level recorded over the period stated. L max is sometimes used inassessing environmental noise where occasional loud noises occur, which may have little effect on theL eq noise level.The sound insulation performance of a construction is a function of the difference in noise level eitherside of the construction in the presence of a loud noise source in one of the pair of rooms under test.D, is therefore simply the level difference in decibels between the two rooms in different frequencybands.D w is the Weighted Level Difference The level difference is determined as above, but weighted inaccordance with the procedures laid down in BS EN ISO 717-1.D nT,w is the Weighted Standardised Level Difference as defined in BS EN ISO 717-1 and represents theweighted level difference, as described above, corrected for room reverberant characteristics.C tr is a spectrum adaptation term to be added to a single number quantity such as D nT,w , to take accountof characteristics of a particular sound.L’ nT,wL’ nT,w is the Weighted Standardised Impact Sound Pressure Level as defined in BS EN ISO 717-2 andrepresents the level of sound pressure when measured within room where the floor above is underexcitation from a calibrated tapping machine, corrected for the receive room reverberantcharacteristics.
APPENDIX AACOUSTIC TERMINOLOGY & HUMAN RESPONSE TO BROADBAND NOISE2.0 OCTAVE BAND FREQUENCIESIn order to determine the way in which the energy of sound is distributed across the frequency range, theInternational Standards Organisation have agreed on "preferred" bands of frequency for sound measurementand analysis. The widest and most commonly used band for frequency measurement and analysis is theOctave Band. In these bands, the upper frequency limit is twice the lower frequency limit, with the bandbeing described by its "centre frequency" which is the average (geometric mean) of the upper and lowerlimits, eg. 250 Hz octave band runs from 176 Hz to 353 Hz. The most commonly used bands are:Octave Band Centre Frequency Hz 63 125 250 500 1000 2000 4000 80003.0 HUMAN PERCEPTION OF BROADBAND NOISEBecause of the logarithmic nature of the decibel scale, it should be borne in mind that noise levels indB(A) do not have a simple linear relationship. For example, 100dB(A) is not twice as loud as 50dB(A) sound level. It has been found experimentally that changes in the average level of fluctuatingsound, such as traffic noise, need to be of the order of 3 dB(A) before becoming definitelyperceptible to the human ear. Data from other experiments have indicated that a change in soundlevel of 10 dB(A) is perceived by the average listener as a doubling or halving of loudness. Using thisinformation, a guide to the subjective interpretation of changes in traffic noise level can be given.INTERPRETATIONChange in SoundLevel dB(A)Subjective ImpressionHuman Response0 to 2 Imperceptible change in loudness Marginal3 to 5 Perceptible change in loudness Noticeable6 to 10 Up to a doubling or halving of loudness Significant11 to 15 More than a doubling or halving of loudness Substantial16 to 20 Up to a quadrupling or quartering of loudness Substantial21 or more More than a quadrupling or quartering of loudness Very Substantial4.0 EARTH BUNDS AND BARRIERS - EFFECTIVE SCREEN HEIGHTWhen considering the reduction in noise level of a source provided by a barrier, it is necessary to establishthe "effective screen height". For example if a 3 metre high barrier exists between a noise source and alistener, with the barrier close to the listener, the listener will perceive the noise source is louder, if heclimbs up a ladder (and is closer to the top of the barrier) than if he were standing at ground level. Equally ifhe sat on the ground the noise source would seem quieter than it was if he were standing. This may beexplained by the fact that the "effective screen height" is changing with the three cases above, the greater theeffective screen height, in general, the greater the reduction in noise level.Where the noise sources are various roads, the attenuation provided by a fixed barrier at a specific propertywill be greater for roads close to the barrier than for roads further away.
ALAN SAUNDERS ASSOCIATES 14 th June 2011APPENDIX BPlant Area Above Bin Store, Marshalsea RoadEXTERNAL PLANT NOISEEMISSIONS CALCULATIONSCalculation 1:63 125 250 500 1000 2000 4000 8000 dB(A)Toshiba RAV-SM2804T8-E Lp 1 m 58 62 56 54 53 48 42 32 57Number of units 2 3 3 3 3 3 3 3 3Reverberant build up 3 3 3 3 3 3 3 3Distance Loss 25 m -28 -28 -28 -28 -28 -28 -28 -28Building edge screening -6 -7 -9 -12 -14 -15 -15 -15Level At Receiver 30 33 25 20 17 11 5 -5 23Calculation 2:63 125 250 500 1000 2000 4000 8000 dB(A)Toshiba RAV-SP804AT-E Lp 1 m 51 54 46 47 44 36 32 25 48Number of units 2 3 3 3 3 3 3 3 3Reverberant build up 3 3 3 3 3 3 3 3Distance Loss 25 m -28 -28 -28 -28 -28 -28 -28 -28Building edge screening -6 -7 -9 -12 -14 -15 -15 -15Level At Receiver 23 25 15 13 8 -1 -5 -12 15Cumulative Sound Pressure at ReceiverCriterion24 dB(A)34 dB(A)AS5373 <strong>BRANDON</strong> <strong>HOUSE</strong>, 170-194 BOROUGH HIGH STREET Page 1 of 3
ALAN SAUNDERS ASSOCIATES 14 th June 2011APPENDIX CEXTERNAL PLANT NOISEEMISSIONS CALCULATIONSRooftop Plant AreaCalculation 1:63 125 250 500 1000 2000 4000 8000 dB(A)Toshiba MMY-MAP2402FT8 Lp 1 m 75 61 60 60 57 54 46 36 62Number of units 3 5 5 5 5 5 5 5 5Distance Loss 50 m -34 -34 -34 -34 -34 -34 -34 -34Screening Loss -6 -6 -8 -9 -12 -14 -15 -15Level At Receiver 40 25 23 21 16 11 2 -8 23Calculation 2:63 125 250 500 1000 2000 4000 8000 dB(A)Toshiba MMY-MAP1802FT8 Lp 1 m 72 60 61 59 56 50 43 35 61Distance Loss 50 m -34 -34 -34 -34 -34 -34 -34 -34Screening Loss -6 -6 -8 -9 -12 -14 -15 -15Level At Receiver 32 20 19 16 10 2 -6 -14 17Calculation 3:63 125 250 500 1000 2000 4000 8000 dB(A)Toshiba MMY-MAP1602FT8 Lp 1 m 72 59 58 58 56 52 44 34 60Number of units 2 3 3 3 3 3 3 3 3Distance Loss 50 m -34 -34 -34 -34 -34 -34 -34 -34Screening Loss -6 -6 -8 -9 -12 -14 -15 -15Level At Receiver 35 22 19 18 13 7 -2 -12 19Calculation 4:63 125 250 500 1000 2000 4000 8000 dB(A)Toshiba RAS-MK14SKV-E Lp 1 m 58 45 44 44 42 38 30 20 46assumed spectrumNumber of uinits 3 5 5 5 5 5 5 5 5Distance Loss 50 m -34 -34 -34 -34 -34 -34 -34 -34Level At Receiver 29 16 15 15 13 9 1 -9 17Calculation 5:63 125 250 500 1000 2000 4000 8000 dB(A)Toshiba RAS-MK14SKV-E Lp 1 m 58 45 44 44 42 38 30 20 46assumed spectrumNumber of uinits 4 6 6 6 6 6 6 6 6Distance Loss 50 m -34 -34 -34 -34 -34 -34 -34 -34Level At Receiver 30 17 16 16 14 10 2 -8 18Mews HousesCalculation 6:63 125 250 500 1000 2000 4000 8000 dB(A)Toshiba RAS-MK14SKV-E Lp 1 m 58 45 44 44 42 38 30 20 46assumed spectrumNumber of uinits 4 6 6 6 6 6 6 6 6Distance Loss 30 m -30 -30 -30 -30 -30 -30 -30 -30Level At Receiver 34 21 20 20 18 14 6 -4 23AS5373 <strong>BRANDON</strong> <strong>HOUSE</strong>, 170-194 BOROUGH HIGH STREET Page 2 of 3
ALAN SAUNDERS ASSOCIATES 14 th June 2011Retail Plant AreaCalculation 7:63 125 250 500 1000 2000 4000 8000 dB(A)Toshiba RAV-SM2804T8-E Lp 1 m 58 62 56 54 53 48 42 32 57Number of units 3 5 5 5 5 5 5 5 5Distance Loss 80 m -38 -38 -38 -38 -38 -38 -38 -38Level At Receiver 25 29 23 21 20 15 9 -1 24Calculation 8:63 125 250 500 1000 2000 4000 8000 dB(A)Toshiba RAV-SP804AT-E Lp 1 m 51 54 46 47 44 36 32 25 48Number of units 2 3 3 3 3 3 3 3 3Distance Loss 80 m -38 -38 -38 -38 -38 -38 -38 -38Level At Receiver 16 19 11 12 9 1 -3 -10 13Calculation 9:63 125 250 500 1000 2000 4000 8000 dB(A)Toshiba RAV-SM1603AT-E Lp 1 m 56 54 50 50 46 40 36 27 51Distance Loss 80 m -38 -38 -38 -38 -38 -38 -38 -38Level At Receiver 18 16 12 12 8 2 -2 -11 13Calculation 10:63 125 250 500 1000 2000 4000 8000 dB(A)Toshiba RAV-SP1104AT-E Lp 1 m 52 51 52 47 44 38 32 26 49Distance Loss 80 m -38 -38 -38 -38 -38 -38 -38 -38Level At Receiver 14 13 14 9 6 0 -6 -12 11Cumulative Sound Pressure at ReceiverCriterion30 dB(A)34 dB(A)AS5373 <strong>BRANDON</strong> <strong>HOUSE</strong>, 170-194 BOROUGH HIGH STREET Page 3 of 3


