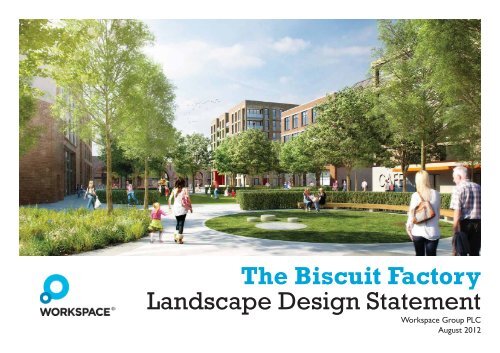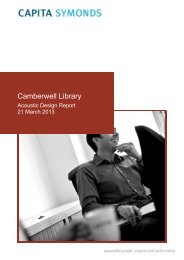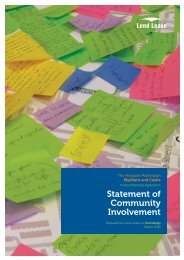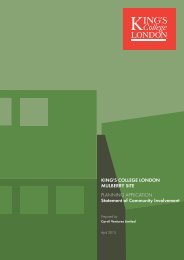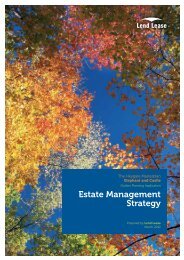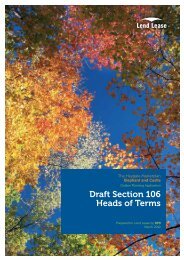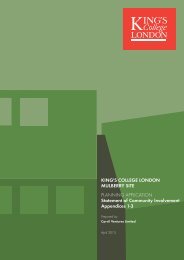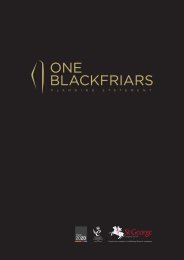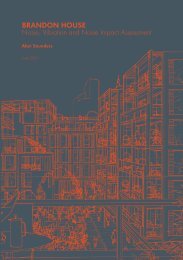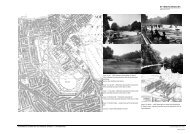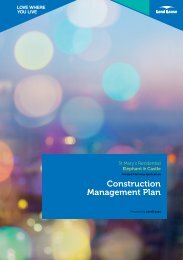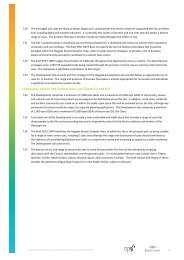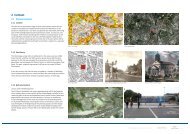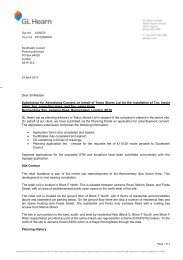Landscape Design statement - Southwark Council Planning Pages
Landscape Design statement - Southwark Council Planning Pages
Landscape Design statement - Southwark Council Planning Pages
You also want an ePaper? Increase the reach of your titles
YUMPU automatically turns print PDFs into web optimized ePapers that Google loves.
The project team consists of:Client - Workspace Group PLCArchitecture - Allford Hall Monaghan MorrisStructural Engineer - CundallMEP / Lift Engineer - Cundall<strong>Landscape</strong> Architects - Gillespies<strong>Planning</strong> ConsultantsCHAChris Horn AssociatesProperty <strong>Planning</strong> & Regeneration<strong>Planning</strong> Consultants - Chris Horn Associates - TTP ConsultingRights of Light / Daylighting - Waldrams Chartered SurveyorsEnvironmental Impact Assesment - AMECHealth Consultants - Ben Cave Associates LtdPublic Consultation - Snapdragon Consulting
<strong>Landscape</strong> <strong>Design</strong> <strong>statement</strong>1.1 Introduction 041.2 Outline masterplan 051.3 Existing and proposed trees 081. 4 Courtyards 121. 5 Streets 161. 6 Park 26Appendix 37 Tree Arboricultural Survey Ecological Survey
1.0 <strong>Landscape</strong>1.1 IntroductionIntroductionThis section of the <strong>Design</strong> and Access Statement has beenprepared by Gillespies <strong>Landscape</strong> Architects and aims tooutline the vision, principles and concepts which have guidedthe development of public realm and landscape proposals forthe Biscuit Factory site. The masterplan development consistsof a residential-led mixed use scheme by AHMM Architects onbehalf of the Workspace Group. The proposed developmentof a series of mixed use residential buildings with associatedpublic and private open space provision is located on theold Biscuit Factory site in Bermondsey - London part of theLondon Borough of <strong>Southwark</strong>.public realm proposals for the proposed development.The principle aim behind the landscape design has been tocreate external spaces that not only contribute to the settingand uses of the proposed buildings but add to the enjoymentof the wider community by providing engaging, innovativeand freely accessible public spaces with some improvedconnections through the barrier of the existing rail viaduct.This vision has been shared by the Client and the wider designteam and has ensured that high quality landscape architecturehas been closely considered into the overall design processfrom an early stage. This enlightened approach has beeninstrumental in embedding a holistic landscape design strategyto all of the open space use throughout the site by looking atthe history of the site.The landscape design also aims to create a compelling identityfor the scheme that references its rich and iconic industrialhistory with the memory of the old Peek Frean Biscuitfactory weaved into the main park and open space of thedevelopment.A much improved public realm with good links to green spacesand community facilities will encourage increased walking andcycling in the area. Existing open space in the wider area willbe upgraded and new open space and play space created tomore adequately serve the local community.The purpose of this document is to provide an overalllandscape framework, capable of being reviewed over time,with which detailed applications should normally comply.Additionally this document highlights a broader vision tocontextualise many of the ‘big moves’ which need to be eithermade or supported in earlier phases to achieve the goal overtime of a new sustainable local centre at The Biscuit Factory.The existing public transport hub of Bermondsey, combiningtrains, tube and buses and well-connected pedestrian andfuture cycle routes, provides a sustainable community focusexisting residential community.
1.0 <strong>Landscape</strong>1.2 Outline masterplanThe proposed landscape concept evolved from a desireto capture elements of the heritage of the site in theheart of the development and distil them into a seriesof meaningful landscape interventions that can create aunique identity for the scheme. A fundamental aspect ofthe landscape design is the integration with the emergingarchitectural masterplan and the creation of high qualitylandscapes for its residents, workers and visitors.Residential landscapeThe architectural plan describes a series of enclosedcourtyard spaces captured between the arms of theindividual plot buildings. These spaces are the communallandscape gardens for the new residential communityand it was important to describe a unique setting forthese important outdoor rooms. urban form that allows light, movement, access andviews to penetrate across the site. It meets the existingresidential community and neighbourhoods to thenorth and east and improved the permeability to thesouth through the viaduct. A large open space – knownas ‘Biscuit Park’ – gives the site a heart and extends itsthe Blue to the South. Key attributes of the architecturaldesign are:Public <strong>Landscape</strong>The conceptual approach to the overall landscapesetting to the site looked at devising a pattern languagethat would enhance the sense of permeability andpedestrian priority. As you move from the North or Eastto the inner site, a family of north / south and east / weststreets lead you into the main pedestrian open spaceacross wide pavements and through portions of sharedsurface. ‘family’ of buildings with private amenity space forresidents that can be read as a single composition that create generous public spaces and opens newstreets into this neighbourhood spaces both at the centre of the development andalong the railway viaduct area by providing a new visual and physical linkacross the railway viaduct and improving theexisting rail arches open space and pedestrian street by means of abasement carpark for residents and visitors


