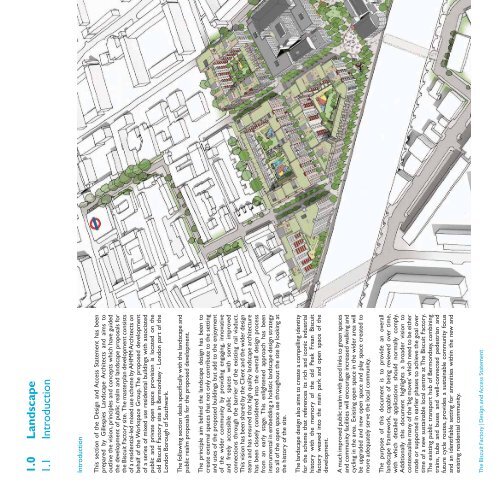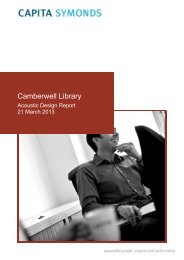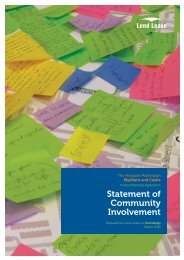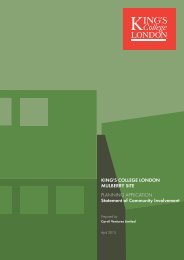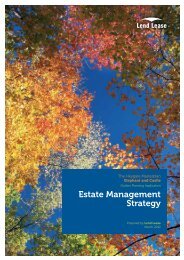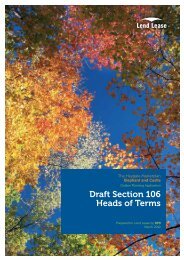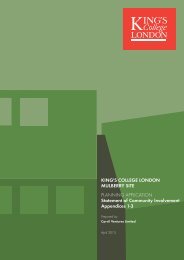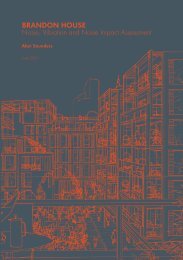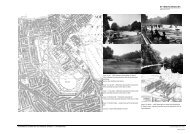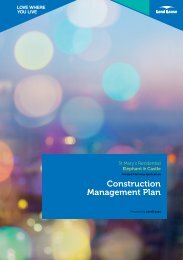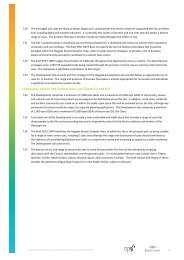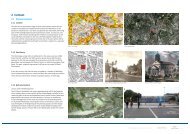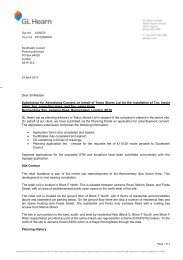Landscape Design statement - Southwark Council Planning Pages
Landscape Design statement - Southwark Council Planning Pages
Landscape Design statement - Southwark Council Planning Pages
Create successful ePaper yourself
Turn your PDF publications into a flip-book with our unique Google optimized e-Paper software.
1.0 <strong>Landscape</strong>1.1 IntroductionIntroductionThis section of the <strong>Design</strong> and Access Statement has beenprepared by Gillespies <strong>Landscape</strong> Architects and aims tooutline the vision, principles and concepts which have guidedthe development of public realm and landscape proposals forthe Biscuit Factory site. The masterplan development consistsof a residential-led mixed use scheme by AHMM Architects onbehalf of the Workspace Group. The proposed developmentof a series of mixed use residential buildings with associatedpublic and private open space provision is located on theold Biscuit Factory site in Bermondsey - London part of theLondon Borough of <strong>Southwark</strong>.public realm proposals for the proposed development.The principle aim behind the landscape design has been tocreate external spaces that not only contribute to the settingand uses of the proposed buildings but add to the enjoymentof the wider community by providing engaging, innovativeand freely accessible public spaces with some improvedconnections through the barrier of the existing rail viaduct.This vision has been shared by the Client and the wider designteam and has ensured that high quality landscape architecturehas been closely considered into the overall design processfrom an early stage. This enlightened approach has beeninstrumental in embedding a holistic landscape design strategyto all of the open space use throughout the site by looking atthe history of the site.The landscape design also aims to create a compelling identityfor the scheme that references its rich and iconic industrialhistory with the memory of the old Peek Frean Biscuitfactory weaved into the main park and open space of thedevelopment.A much improved public realm with good links to green spacesand community facilities will encourage increased walking andcycling in the area. Existing open space in the wider area willbe upgraded and new open space and play space created tomore adequately serve the local community.The purpose of this document is to provide an overalllandscape framework, capable of being reviewed over time,with which detailed applications should normally comply.Additionally this document highlights a broader vision tocontextualise many of the ‘big moves’ which need to be eithermade or supported in earlier phases to achieve the goal overtime of a new sustainable local centre at The Biscuit Factory.The existing public transport hub of Bermondsey, combiningtrains, tube and buses and well-connected pedestrian andfuture cycle routes, provides a sustainable community focusexisting residential community.


