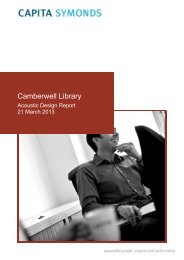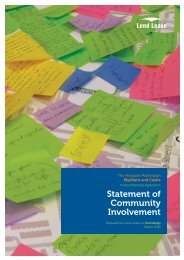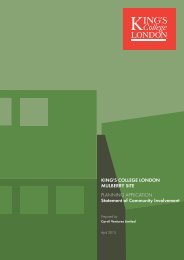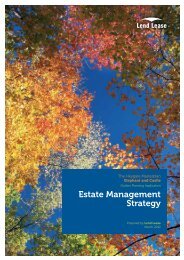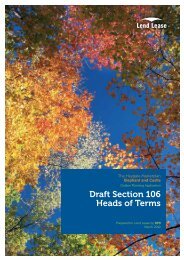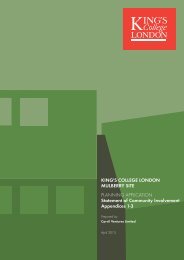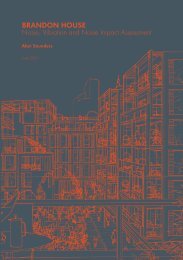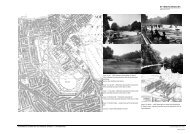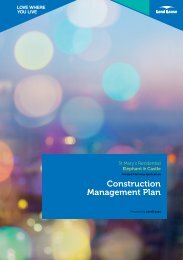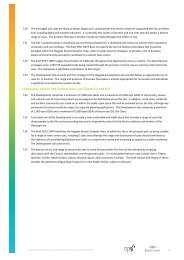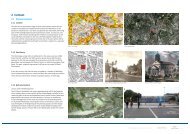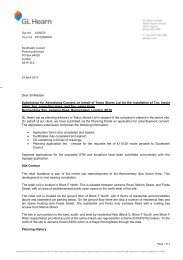Landscape Design statement - Southwark Council Planning Pages
Landscape Design statement - Southwark Council Planning Pages
Landscape Design statement - Southwark Council Planning Pages
Create successful ePaper yourself
Turn your PDF publications into a flip-book with our unique Google optimized e-Paper software.
1.0 <strong>Landscape</strong>1.2 Outline masterplanThe proposed landscape concept evolved from a desireto capture elements of the heritage of the site in theheart of the development and distil them into a seriesof meaningful landscape interventions that can create aunique identity for the scheme. A fundamental aspect ofthe landscape design is the integration with the emergingarchitectural masterplan and the creation of high qualitylandscapes for its residents, workers and visitors.Residential landscapeThe architectural plan describes a series of enclosedcourtyard spaces captured between the arms of theindividual plot buildings. These spaces are the communallandscape gardens for the new residential communityand it was important to describe a unique setting forthese important outdoor rooms. urban form that allows light, movement, access andviews to penetrate across the site. It meets the existingresidential community and neighbourhoods to thenorth and east and improved the permeability to thesouth through the viaduct. A large open space – knownas ‘Biscuit Park’ – gives the site a heart and extends itsthe Blue to the South. Key attributes of the architecturaldesign are:Public <strong>Landscape</strong>The conceptual approach to the overall landscapesetting to the site looked at devising a pattern languagethat would enhance the sense of permeability andpedestrian priority. As you move from the North or Eastto the inner site, a family of north / south and east / weststreets lead you into the main pedestrian open spaceacross wide pavements and through portions of sharedsurface. ‘family’ of buildings with private amenity space forresidents that can be read as a single composition that create generous public spaces and opens newstreets into this neighbourhood spaces both at the centre of the development andalong the railway viaduct area by providing a new visual and physical linkacross the railway viaduct and improving theexisting rail arches open space and pedestrian street by means of abasement carpark for residents and visitors



