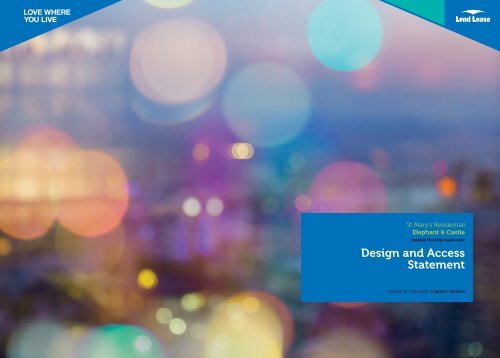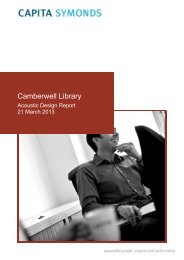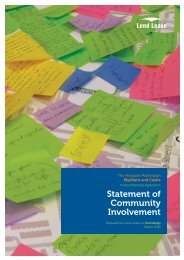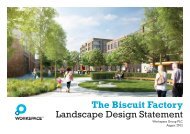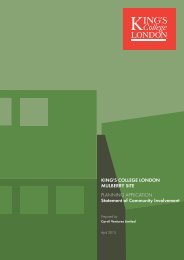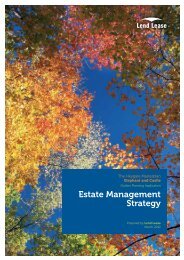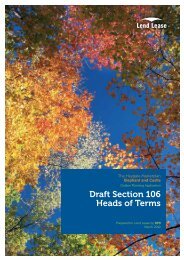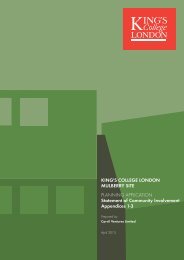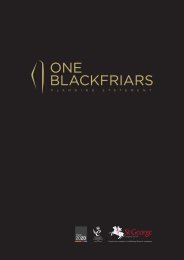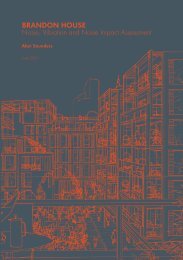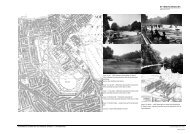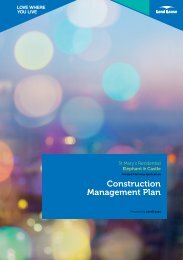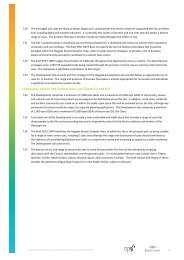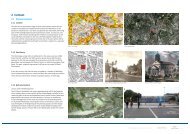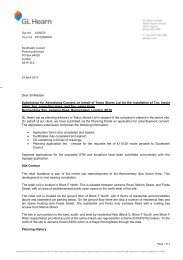Design and Access Statement - Southwark Council Planning Pages
Design and Access Statement - Southwark Council Planning Pages
Design and Access Statement - Southwark Council Planning Pages
- No tags were found...
Create successful ePaper yourself
Turn your PDF publications into a flip-book with our unique Google optimized e-Paper software.
St Mary’s ResidentialElephant & CastleDetailed <strong>Planning</strong> Application<strong>Design</strong> <strong>and</strong> <strong>Access</strong><strong>Statement</strong>Prepared for Lend Lease by Squire + Partners
St Mary’s Residential will seta new benchmark in qualitydesign <strong>and</strong> sustainableinner city living.
St Mary’s ResidentialDetailed <strong>Planning</strong> Application<strong>Design</strong> <strong>and</strong> <strong>Access</strong> <strong>Statement</strong>Prepared for Lend Lease by Squire <strong>and</strong> PartnersJune 2012
ApplicationDocuments■■Covering Letter, Forms <strong>and</strong> Certificate■■<strong>Planning</strong> Application Drawings■■<strong>Design</strong> <strong>and</strong> <strong>Access</strong> <strong>Statement</strong>■■L<strong>and</strong>scape Strategy■■Environmental <strong>Statement</strong>• Main Text <strong>and</strong> FiguresκκChapter 1 IntroductionκκChapter 2 EIA MethodologyκκChapter 3 Existing L<strong>and</strong> Uses <strong>and</strong> ActivitiesκκChapter 4 Alternatives <strong>and</strong> <strong>Design</strong> EvolutionκκChapter 5 The Proposed DevelopmentκκChapter 6 Development Programme <strong>and</strong> ConstructionκκChapter 7 Socio-EconomicsκκChapter 8 Transportation <strong>and</strong> <strong>Access</strong>κκChapter 9 Noise <strong>and</strong> VibrationκκChapter 10 Air QualityκκChapter 11 Ground Conditions <strong>and</strong> ContaminationκκChapter 12 Water Resources, Drainage <strong>and</strong> Flood Risk AssessmentκκChapter 13 EcologyκκChapter 14 ArchaeologyκκChapter 15 WindκκChapter 16 Daylight, Sunlight, Overshadowing <strong>and</strong> Solar GlareκκChapter 17 Cumulative ImpactsκκChapter 18 Summary of Residual Effects• Townscape, Visual <strong>and</strong> Built Heritage Assessment• Appendices• Non-Technical Summary■■<strong>Planning</strong> <strong>Statement</strong>■■Transport Assessment / Travel Plan■■Housing <strong>Statement</strong>■■Sustainability Strategy■■Waste Strategy■■Construction Management Plan■■Draft Section 106 Heads of Terms■■Energy Strategy■■<strong>Access</strong> <strong>Statement</strong>■■<strong>Statement</strong> of Community InvolvementSt Mary’s Residential Detailed <strong>Planning</strong> Application
Contents1 Introduction 52 Context 63 Illustrative Masterplan 224 <strong>Design</strong> Development 255 Scheme <strong>Design</strong> 366 <strong>Design</strong> Summary 517 <strong>Access</strong> <strong>Statement</strong> 528 Appendix 53St Mary’s Residential Detailed <strong>Planning</strong> Application June 20123
St Mary’s Residential Detailed <strong>Planning</strong> Application June 20124
1 IntroductionThis <strong>Design</strong> <strong>and</strong> <strong>Access</strong> <strong>Statement</strong> has been prepared by Squire <strong>and</strong>Partners on behalf of Lend Lease Residential (CG) PLC to support a detailedplanning application for a mixed use development comprising residential,commercial <strong>and</strong> retail uses.Lend Lease’s ambition for St. Mary’s Residential (the Development) is todeliver a vibrant mixed-use development worthy of this central Elephant<strong>and</strong> Castle location, which will complement the local environmentincluding the adjacent new leisure centre, improve the quality of life in thearea, <strong>and</strong> set a new benchmark for urban development in design quality<strong>and</strong> sustainability.It will bring life to the street with high quality retail <strong>and</strong> restaurants,commercial uses, <strong>and</strong> residential entrances. Excellent homes will beprovided in an exemplar 37 storey Tall Building that is visually recognisableas residential, <strong>and</strong> a 4 storey Pavilion Building that respects <strong>and</strong>complements the adjacent Grade II listed Metropolitan Tabernacle.The proposals include 284 new homes <strong>and</strong> 809 sqm (GEA) of retail / café /restaurant (A1 – A3) use <strong>and</strong> 413 sqm (GEA) of office (B1) use.Pre-application consultations have been conducted with <strong>Southwark</strong> <strong>Council</strong><strong>Planning</strong>, <strong>Design</strong> <strong>and</strong> Highways Officers, officers of the Greater LondonAuthority (GLA), key stakeholders <strong>and</strong> the public over the last 8 months.During this period the design of this scheme has evolved <strong>and</strong> improvedto take on board many comments. This <strong>Design</strong> <strong>and</strong> <strong>Access</strong> <strong>Statement</strong> setsout the constraints <strong>and</strong> opportunities on this site, the design evolution ofour proposals <strong>and</strong> the technical considerations that have been taken intoaccount.Fig. 1: Proposed view from Walworth RoadSt Mary’s Residential Detailed <strong>Planning</strong> Application June 20125


