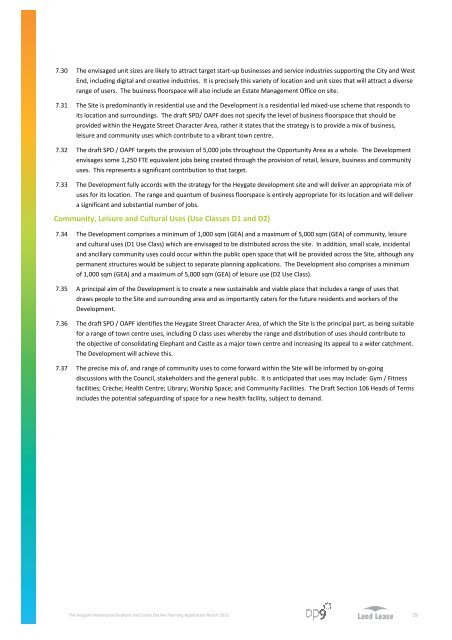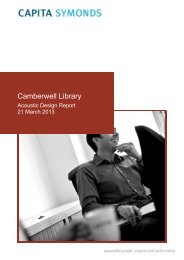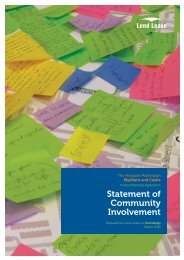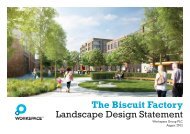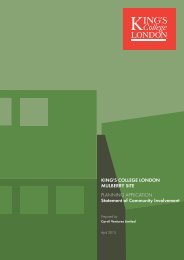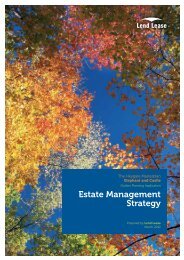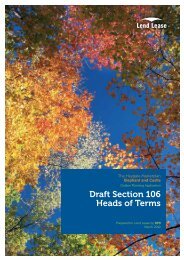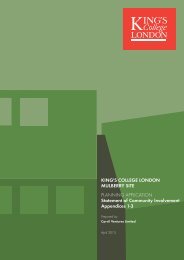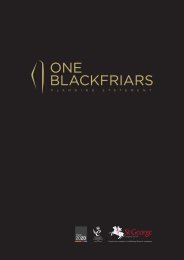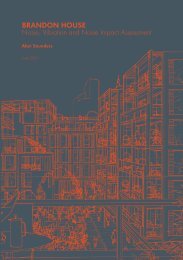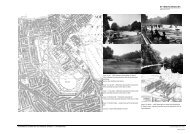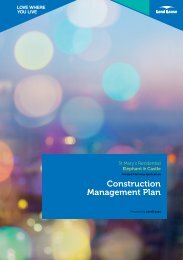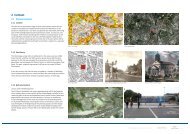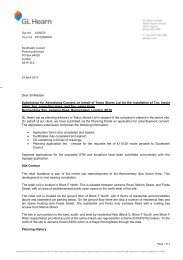Community, Leisure and Cultural Uses (Use Classes D1 and D2)
Community, Leisure and Cultural Uses (Use Classes D1 and D2)
Community, Leisure and Cultural Uses (Use Classes D1 and D2)
Create successful ePaper yourself
Turn your PDF publications into a flip-book with our unique Google optimized e-Paper software.
7.30 The envisaged unit sizes are likely to attract target start-up businesses <strong>and</strong> service industries supporting the City <strong>and</strong> West<br />
End, including digital <strong>and</strong> creative industries. It is precisely this variety of location <strong>and</strong> unit sizes that will attract a diverse<br />
range of users. The business floorspace will also include an Estate Management Office on site.<br />
7.31 The Site is predominantly in residential use <strong>and</strong> the Development is a residential led mixed-use scheme that responds to<br />
its location <strong>and</strong> surroundings. The draft SPD/ OAPF does not specify the level of business floorspace that should be<br />
provided within the Heygate Street Character Area, rather it states that the strategy is to provide a mix of business,<br />
leisure <strong>and</strong> community uses which contribute to a vibrant town centre.<br />
7.32 The draft SPD / OAPF targets the provision of 5,000 jobs throughout the Opportunity Area as a whole. The Development<br />
envisages some 1,250 FTE equivalent jobs being created through the provision of retail, leisure, business <strong>and</strong> community<br />
uses. This represents a significant contribution to that target.<br />
7.33 The Development fully accords with the strategy for the Heygate development site <strong>and</strong> will deliver an appropriate mix of<br />
uses for its location. The range <strong>and</strong> quantum of business floorspace is entirely appropriate for its location <strong>and</strong> will deliver<br />
a significant <strong>and</strong> substantial number of jobs.<br />
<strong>Community</strong>, <strong>Leisure</strong> <strong>and</strong> <strong>Cultural</strong> <strong><strong>Use</strong>s</strong> (<strong>Use</strong> <strong>Classes</strong> <strong>D1</strong> <strong>and</strong> <strong>D2</strong>)<br />
7.34 The Development comprises a minimum of 1,000 sqm (GEA) <strong>and</strong> a maximum of 5,000 sqm (GEA) of community, leisure<br />
<strong>and</strong> cultural uses (<strong>D1</strong> <strong>Use</strong> Class) which are envisaged to be distributed across the site. In addition, small scale, incidental<br />
<strong>and</strong> ancillary community uses could occur within the public open space that will be provided across the Site, although any<br />
permanent structures would be subject to separate planning applications. The Development also comprises a minimum<br />
of 1,000 sqm (GEA) <strong>and</strong> a maximum of 5,000 sqm (GEA) of leisure use (<strong>D2</strong> <strong>Use</strong> Class).<br />
7.35 A principal aim of the Development is to create a new sustainable <strong>and</strong> viable place that includes a range of uses that<br />
draws people to the Site <strong>and</strong> surrounding area <strong>and</strong> as importantly caters for the future residents <strong>and</strong> workers of the<br />
Development.<br />
7.36 The draft SPD / OAPF identifies the Heygate Street Character Area, of which the Site is the principal part, as being suitable<br />
for a range of town centre uses, including D class uses whereby the range <strong>and</strong> distribution of uses should contribute to<br />
the objective of consolidating Elephant <strong>and</strong> Castle as a major town centre <strong>and</strong> increasing its appeal to a wider catchment.<br />
The Development will achieve this.<br />
7.37 The precise mix of, <strong>and</strong> range of community uses to come forward within the Site will be informed by on-going<br />
discussions with the Council, stakeholders <strong>and</strong> the general public. It is anticipated that uses may include: Gym / Fitness<br />
facilities; Crèche; Health Centre; Library; Worship Space; <strong>and</strong> <strong>Community</strong> Facilities. The Draft Section 106 Heads of Terms<br />
includes the potential safeguarding of space for a new health facility, subject to dem<strong>and</strong>.<br />
The Heygate Masterplan Elephant <strong>and</strong> Castle Outline Planning Application March 2012 29
8 Design Matters<br />
8.1 This Section should be read in conjunction with a number of other application documents, of which the principal<br />
documents are listed below:<br />
<br />
<br />
<br />
<br />
<br />
<br />
<br />
Parameter Plans<br />
Design Strategy Document<br />
Design <strong>and</strong> Access Statement<br />
L<strong>and</strong>scape Strategy<br />
Tree Strategy<br />
Access Strategy<br />
Environmental Statement Volume II: Townscape, Visual <strong>and</strong> Built Heritage Assessment.<br />
8.2 These documents provide a detailed analysis of the Development <strong>and</strong> justify the Development against planning policy.<br />
The Design Strategy Document, which includes a separate Tall Buildings Strategy, contains the key guiding principles for<br />
the Development <strong>and</strong> a series of site-wide individual plot, <strong>and</strong> tall buildings design guidelines. The Design Strategy<br />
Document provides a set of design guidelines which will instruct the future physical development of the Site when<br />
determined through subsequent reserved matters applications.<br />
Design<br />
8.3 Achieving high quality urban design is an overarching planning objective. The importance of place making has been a key<br />
element of the design philosophy for the Heygate Masterplan. The Development has been the subject of vigorous <strong>and</strong><br />
extensive pre-application discussions with the Council’s Planning <strong>and</strong> Design Officers (as detailed in Appendix 4 of this<br />
Statement) <strong>and</strong> has been reviewed on three separate occasions by the Council’s Design Review Panel. This review<br />
process has resulted in numerous <strong>and</strong> significant changes to the Heygate Masterplan. These are detailed in Section 4 of<br />
the Design <strong>and</strong> Access Statement.<br />
8.4 There are a number of fundamental design principles that have underpinned the Development, which are explored in<br />
detail in the Design <strong>and</strong> Access Statement <strong>and</strong> have been used to inform the parameters set by the Design Strategy<br />
Document which is submitted for approval. The guiding principles are summarised below:<br />
<br />
<br />
<br />
<br />
<br />
<br />
<br />
<br />
<br />
<br />
<br />
Connecting the wider area <strong>and</strong> the district;<br />
Creating a new focus to the area with a central destination open space;<br />
Creating a clear <strong>and</strong> legible street network with a hierarchy of scale <strong>and</strong> use;<br />
Delivering a successful place with a mixture of uses <strong>and</strong> levels of activity;<br />
Providing significant areas of public open space with green amenity;<br />
Creating a network of quality spaces of differing characters <strong>and</strong> scale;<br />
Providing green linkages <strong>and</strong> routes;<br />
Developing a sustainable <strong>and</strong> bio-diverse Masterplan for the long-term;<br />
Responding sensitively to <strong>and</strong> enhancing the existing natural <strong>and</strong> built context <strong>and</strong> the existing heritage assets <strong>and</strong><br />
their settings;<br />
Delivering varied building typologies <strong>and</strong> responding to tall building opportunities;<br />
Setting an overall framework <strong>and</strong> blueprint for development <strong>and</strong> design to be delivered through a phased approach.<br />
8.5 The wider vision for the Development is to re-establish a flourishing urban quarter by ensuring there is a variety of<br />
character <strong>and</strong> experience across the Site.<br />
8.6 The Heygate Masterplan has been developed as a framework with five specific character areas. These character areas<br />
have been established to develop a hierarchy <strong>and</strong> a series of specific design relationships to the plots <strong>and</strong> their edges.<br />
This approach maintains flexibility <strong>and</strong> opportunities for design development at later stages.<br />
30<br />
The Heygate Masterplan Elephant <strong>and</strong> Castle Outline Planning Application March 2012
8.7 The character areas are described in detail in Section 12 of the Design <strong>and</strong> Access Statement. The five character areas<br />
are:<br />
<br />
<br />
<br />
<br />
<br />
The Park<br />
The Park<br />
Walworth Road<br />
New Kent Road<br />
Walworth Local<br />
Rodney Neighbourhood<br />
8.8 The central focus of the Development is the key east-west structuring of public open space that acts as the destination of<br />
the local connections <strong>and</strong> spans the transition from town centre to residential community. The area is defined by a<br />
significant public space at the heart of the Site which will add visual <strong>and</strong> physical connection to the local area <strong>and</strong> a focus<br />
for routes <strong>and</strong> amenity.<br />
8.9 A clear typology of the Park character areas plots will be established with mid-rise park frontage which will define the<br />
Park edge to the key public space of the Site with tall structures either punctuating this frontage or providing a set-back<br />
relationship in response to the wider masterplan way-finding opportunities.<br />
8.10 The area is one of transition <strong>and</strong> will predominantly include residential uses at upper levels <strong>and</strong> to ground <strong>and</strong> retail/café<br />
uses at ground floor fronting the park. In addition, a Park Pavilion building is proposed within the character area which<br />
will act as a focus for the local community with the potential to hold events.<br />
8.11 The character area will be terminated by a tall building on Plot H11b. This tall building has a prominent <strong>and</strong> exceptional<br />
location in the Site <strong>and</strong> will act as the key focal conclusion to the major public space. The location, height <strong>and</strong> nature of<br />
the tall building has been the subject of extensive discussion with the Council <strong>and</strong> the Design Review Panel <strong>and</strong> an<br />
analysis of its impact, alongside an analysis of the Development as a whole, is included in the Townscape, Visual <strong>and</strong> Built<br />
Heritage Assessment which forms Volume II of the Environmental Statement.<br />
8.12 The m<strong>and</strong>atory Design Principles within the Design Strategy Document, which is submitted for approval, would ensure<br />
that the detailed design of the tall building on Plot H11b would be of the highest design quality <strong>and</strong> designed with<br />
consideration for its impact on strategic <strong>and</strong> local views <strong>and</strong> local heritage assets.<br />
Walworth Road<br />
8.13 The character area includes both the key strategic route of Walworth Road that provides the Development’s contribution<br />
<strong>and</strong> direct relationship to the conclusion of this locally important street <strong>and</strong> an adjacent Central Shopping Street within<br />
the Heygate Masterplan. Both of these are anchored by Walworth Square a new public square proposed at the<br />
intersection <strong>and</strong> frontage with the Old Town Hall.<br />
8.14 The principal objectives for the Walworth Road character area are to:<br />
<br />
<br />
<br />
<br />
<br />
<br />
<br />
Complete Walworth Road with a successful retail high street activity <strong>and</strong> shops that link back south along the length<br />
of Walworth Road <strong>and</strong> north to the Shopping Centre;<br />
Provide a concluding focus to Walworth Road <strong>and</strong> a relationship to the tall building context of the transport<br />
interchange <strong>and</strong> the Strata tower;<br />
Create a visual <strong>and</strong> physical connection through to the network of streets <strong>and</strong> spaces of the Heygate Masterplan<br />
from the primary approach of Walworth Road;<br />
Create a high quality <strong>and</strong> attractive l<strong>and</strong>scaped frontage <strong>and</strong> retail environment that incorporates existing trees on<br />
Walworth Road;<br />
Deliver a significant gateway space of Walworth Square to the south, acting as an inviting public space <strong>and</strong> providing<br />
a fitting setting for the Old Town Hall;<br />
Deliver tall buildings as way-finding markers of the new retail offer within the site-wide tall buildings strategy;<br />
Create a Central Shopping Street with smaller, local <strong>and</strong> independent shops <strong>and</strong> businesses, community facilities <strong>and</strong><br />
a complementary retail offer to the high street environment.<br />
8.15 Walworth Road will be developed as a sequence of taller residential structures accompanied by mid-rise buildings that<br />
define the street edges that are located above non-residential uses.<br />
The Heygate Masterplan Elephant <strong>and</strong> Castle Outline Planning Application March 2012 31
8.16 The area will comprise a continuous retail frontage along Walworth Road (with residential access to the upper floors) with<br />
a mix of smaller retail <strong>and</strong> commercial units on the Central Shopping Street. The setting of the new Walworth Square <strong>and</strong><br />
the Central Shopping Street will also provide the opportunity for community uses along them. Taller buildings are<br />
proposed on Plots H1, H2, H3, H6 <strong>and</strong> H7. The taller buildings within the character area are grouped along Walworth<br />
Road <strong>and</strong> the secondary retail street. They generally rise in height towards the transport interchange of the primary<br />
approach <strong>and</strong> the secondary street <strong>and</strong> are anchored by the Market Square <strong>and</strong> Walworth Square. The tall building<br />
locations are at nodal intersections of street corners <strong>and</strong> act as l<strong>and</strong>mark position in relation to l<strong>and</strong> use at ground floor.<br />
New Kent Road<br />
8.17 The character area includes the frontage of the plots onto the other key strategic route to the perimeter of the Site, the<br />
side elevations of these plots <strong>and</strong> the connections through to the Park. The character of this area is most clearly defined<br />
by the existing busy route <strong>and</strong> the relationship with connections north-south through to the Park <strong>and</strong> gateway spaces.<br />
8.18 The principal objectives for the New Kent Road character area are to:<br />
<br />
<br />
<br />
<br />
<br />
<br />
<br />
Respond to the busy <strong>and</strong> strategic context of the existing street whilst transforming the relationship with the<br />
buildings, reconnecting with the wider area <strong>and</strong> linking through to the new Park;<br />
Create an inviting gateway <strong>and</strong> a series of routes through to the Park that form the new approach from the north<br />
into the Development;<br />
Provide a larger format retail offer <strong>and</strong> an active street environment;<br />
Maximise the opportunities of views across London with tall <strong>and</strong> mid-rise buildings creating a rhythm <strong>and</strong><br />
punctuation of the street;<br />
Attract people from the north with focal buildings <strong>and</strong> destination public open space;<br />
Retain the existing trees on the New Kent Road frontage;<br />
Provide a concluding focus to New Kent Road <strong>and</strong> a relationship to the tall building context of the transport<br />
interchange with height rising towards the western end of the Site.<br />
8.19 The New Kent Road character area will deliver a sequence of taller structures above larger-format commercial units <strong>and</strong><br />
relate to adjacent gateway spaces <strong>and</strong> route connections whilst also reinforcing the primary approach towards the<br />
Elephant <strong>and</strong> Castle Shopping Centre <strong>and</strong> Oakmayne Plaza on the key strategic route.<br />
8.20 The area will comprise large double-height retail frontage with larger format stores to attract br<strong>and</strong> retail. Uppers floors<br />
will be residential with leisure <strong>and</strong> commercial uses at ground floor. Taller buildings are proposed on Plots H4, H5, <strong>and</strong><br />
H11a. The strategy for the taller buildings is to use them as terminating points of New Kent Road punctuated by northsouth<br />
connections through to the park. The buildings rise in height towards transport interchanges <strong>and</strong> Oakmayne Plaza<br />
<strong>and</strong> are located the intersections of new routes to aid legibility of the Site.<br />
Walworth Local<br />
8.21 The character area encompasses the buildings that make the transition from the retail <strong>and</strong> Park frontages of the Heygate<br />
Masterplan <strong>and</strong> introduce a variety of more local residential connections <strong>and</strong> buildings that come down to ground level.<br />
8.22 The principal objectives for the Walworth Local character area are to:<br />
<br />
<br />
<br />
<br />
<br />
<br />
<br />
<br />
Deliver a local <strong>and</strong> calm residential quarter with clear street definition <strong>and</strong> a contextual relation to the neighbouring<br />
existing buildings;<br />
Respect the scale <strong>and</strong> context of the historic fabric of Walworth to the south <strong>and</strong> the proposed Conservation Area of<br />
Larcom Street;<br />
Provide a pocket park <strong>and</strong> local residential amenity with play space, family housing <strong>and</strong> ground level courtyards;<br />
Provide community facilities <strong>and</strong> a quieter district feel;<br />
Link through to wider borough connections leading to Burgess Park in the south <strong>and</strong> Victory <strong>Community</strong> Park to the<br />
east;<br />
Deliver a transformed Heygate Street environment with calmed traffic <strong>and</strong> a relaxed residential atmosphere with<br />
pedestrian activity;<br />
Reinforce a key west to east link within the wider context <strong>and</strong> facilitating local north to south crossing routes;<br />
Maintain a tree-lined <strong>and</strong> green character of all Routes <strong>and</strong> retain the best existing mature trees whilst integrating<br />
with a wider l<strong>and</strong>scape strategy <strong>and</strong> green infrastructure Routes.<br />
32<br />
The Heygate Masterplan Elephant <strong>and</strong> Castle Outline Planning Application March 2012
8.23 Walworth Local is a residential quarter with frontages <strong>and</strong> ground level courtyards, town-housing <strong>and</strong> residential front<br />
doors. Heygate Street will comprise of mid-rise blocks that reduce in scale towards the east with consistent language of<br />
articulation to reinforce the relationship with the existing street edge <strong>and</strong> boulevard. Low-rise town-housing will be<br />
provided on the southern edge facing Wansey Street which is of a scale that relates to the existing residential buildings.<br />
Rodney Neighbourhood<br />
8.24 The character area includes neighbouring plots to the Walworth Local character area that have a direct relationship to the<br />
Rodney Road <strong>and</strong> the proposed development at Phase 1 of the Heygate Regeneration on the other side of the street<br />
(which will be subject of a separate detailed planning application).<br />
8.25 The principal objectives of the character area are to:<br />
<br />
<br />
<br />
<br />
<br />
Deliver a high quality residential neighbourhood that complements the existing character of the area <strong>and</strong> reinforces<br />
the leafy character with tree-lined streets;<br />
Integrate with the existing community;<br />
Complement existing local businesses <strong>and</strong> enhance the context;<br />
Provide a pocket park <strong>and</strong> local facilities that introduce the Development from the east;<br />
Preserve <strong>and</strong> enhance the existing environment (trees, listed buildings, built form character).<br />
8.26 The character area comprises a residential quarter <strong>and</strong> frontages with town-housing, residential front doors <strong>and</strong> the<br />
Energy Centre, with its visitor centre <strong>and</strong> café uses. Buildings will be mid-rise reflecting the existing context of <strong>and</strong> scale<br />
of the Peabody buildings on Rodney Road. Lower-rise blocks will front the more sensitive edges of the Development. In<br />
addition, gateway buildings are proposed in relation to public spaces <strong>and</strong> arrival points from the south.<br />
Summary<br />
8.27 The design of the Development is well considered <strong>and</strong> relates well to the Site’s existing context <strong>and</strong> the overarching<br />
ambitions for the character area <strong>and</strong> wider opportunity area. It is considered to accord with planning policy for the<br />
following reasons:<br />
<br />
<br />
<br />
<br />
<br />
<br />
It has been designed to an appropriate scale <strong>and</strong> density for its location.<br />
It creates strong, legible <strong>and</strong> logical connections through the Site <strong>and</strong> to the wider area.<br />
It accommodates a range of uses in an appropriate form which contribute to a successful <strong>and</strong> vibrant place.<br />
It provides a clear hierarchy of high quality open spaces <strong>and</strong> pedestrian <strong>and</strong> cycle routes.<br />
It provides active ground floor uses <strong>and</strong> private residential entrances where appropriate.<br />
It creates strong entrances to the Site <strong>and</strong> new vistas <strong>and</strong> views.<br />
8.28 Accordingly, it is considered that the Development accords with English Heritage guidance, London Plan Policies 3.5, 3.6,<br />
3.7, 7.2, 7.4 to 7.8 <strong>and</strong> 7.12, Core Strategy Strategic Policies 11 <strong>and</strong> 12, the Southwark Plan <strong>and</strong> draft SPD / OAPF Policies<br />
15, 16, 17, 25, 27 <strong>and</strong> 28.<br />
Townscape <strong>and</strong> Heritage<br />
8.29 A full assessment of the impact of the Development on the surrounding townscape character <strong>and</strong> views forms Volume II<br />
of the Environmental Statement. In addition, a separate Tall Buildings Strategy forms Part 5 of the Design Strategy<br />
Document. This has been included in response to discussions with the Council, the quantity of tall buildings that the<br />
Parameter Plans permit within the Development <strong>and</strong> the importance of both strategic <strong>and</strong> local views within the Site. The<br />
strategy ensures that the appropriate design quality <strong>and</strong> public realm contribution is embedded in the design principles to<br />
support the inclusion of these elements within the Development.<br />
8.30 The Townscape, Visual <strong>and</strong> Built Heritage Assessment (“the Assessment”) has been prepared by the Professor Robert<br />
Tavenor Consultancy <strong>and</strong> assesses the Parameter Plans, Design Strategy Document <strong>and</strong> verified images against planning<br />
policy.<br />
8.31 The assessment concludes that the Development has been designed to respond positively in scale <strong>and</strong> mass to the<br />
existing townscape, including the Westminster World Heritage Site, local conservation areas, registered l<strong>and</strong>scapes, listed<br />
buildings <strong>and</strong> undesignated heritage assets close to the Site. Potential adverse impacts have been considered throughout<br />
the design process.<br />
The Heygate Masterplan Elephant <strong>and</strong> Castle Outline Planning Application March 2012 33
8.32 The impact on local townscape character areas has been assessed. The impacts range from insignificant to substantial,<br />
beneficial. Taking into account the urban design quality assessed against the criteria of By Design <strong>and</strong> the limitations <strong>and</strong><br />
principles that are defined by the Parameter Plans <strong>and</strong> Design Strategy Document none of the impacts are judged to be<br />
adverse.<br />
8.33 It is considered that the Parameter Plans <strong>and</strong> Design Strategy Document would contribute to <strong>and</strong> promote buildings of<br />
the highest architectural <strong>and</strong> urban design quality, which would integrate successfully with the existing buildings <strong>and</strong><br />
spaces in the surrounding area <strong>and</strong> have a beneficial visual impact on their settings.<br />
8.34 The Assessment also considers the impact of the Development on the Westminster World Heritage Site <strong>and</strong> conservation<br />
areas <strong>and</strong> proposed conservation areas, registered l<strong>and</strong>scapes, listed buildings <strong>and</strong> undesignated heritage assets in the<br />
local area. The impact on the Westminster World Heritage Site is considered to be insignificant. Potential impacts on<br />
identified local heritage assets range from insignificant to substantial beneficial. Taking into account the limitations<br />
imposed by the Design Strategy Document, none of the impacts are judged to be adverse.<br />
8.35 The suitability of the Development’s design in its spatial location has been assessed using 41 different viewing positions,<br />
which were selected in consultation with the Council. These views permit the Development to be assessed in the round<br />
<strong>and</strong> its impact on the local townscape to be tested.<br />
8.36 The Townscape <strong>and</strong> Visual Assessment demonstrates that where visible, the Development would have an insignificant<br />
impact on strategic views. The impact on local views would range from no impact <strong>and</strong> insignificant to substantial<br />
beneficial. Taking into account the limitations imposed by the Design Strategy Document, none of the impacts are judged<br />
to be adverse.<br />
8.37 Paragraph 9.6 of the Assessment concludes that the Development would:<br />
“…enhance <strong>and</strong> promote sustainable development by establishing a major new development that has been conceived as<br />
an integral part of the townscape of the locality. The Heygate Masterplan would put in place a robust development<br />
framework for the creation of a new mixed use Development with a distinctive character <strong>and</strong> sense of place, drawn from<br />
analysis of the specific location of the Site. The enhanced permeability, connectivity <strong>and</strong> legibility of the Heygate<br />
Masterplan, the creation of well defined, active street frontages to new <strong>and</strong> existing streets <strong>and</strong> the provision of new<br />
public open space would significantly enhance the local townscape. The proposed Development would not harm strategic<br />
or local views or the settings of heritage assets in the local area.”<br />
8.38 It is considered that the Development fully accords with planning policy, specifically the provisions of PPS5, London Plan<br />
Policies 7.8, 7.9, 7.10, 7.11 <strong>and</strong> 7.12, Core Strategy Strategic Policy 12 <strong>and</strong> the draft SPD / OAPF.<br />
Public Realm, Open Space, <strong>and</strong> Amenity Space<br />
8.39 The L<strong>and</strong>scaping Strategy sets out the principles <strong>and</strong> core values for the public realm <strong>and</strong> open space, <strong>and</strong> private amenity<br />
spaces within the Development. It is submitted for illustrative purposes only, with key l<strong>and</strong>scaping principles secured in<br />
the Design Strategy Document. The l<strong>and</strong>scape strategies <strong>and</strong> concepts allow for flexibility <strong>and</strong> will provide a sound basis<br />
for future negotiation, detail design resolution <strong>and</strong> adaptation during the life span of the Heygate Masterplan <strong>and</strong> its<br />
implementation period.<br />
8.40 The l<strong>and</strong>scape strategy for the Site is to re-establish a flourishing urban quarter. For this to succeed there must be a<br />
variety of character <strong>and</strong> experience as well as a uniqueness <strong>and</strong> specificity of place in relation to the existing context <strong>and</strong><br />
its wider London status.<br />
8.41 As whole, the Development provides circa 4.5 ha of new publically accessible open space, the principal part of this is<br />
made up by the new Park, which is to be developed as a community park at the heart of the Site to create an identity for<br />
the Heygate Masterplan.<br />
8.42 The Development is in an urban <strong>and</strong> central location <strong>and</strong> of a density commensurate with the excellent level of public<br />
transport accessibility. The Design Strategy Document commits to providing policy compliant levels of private <strong>and</strong><br />
community amenity space <strong>and</strong> under 5 <strong>and</strong> under 11 doorstep play space on Site through the provision of at grade or<br />
raised courtyards.<br />
8.43 Raised courtyards will be required where space is needed to facilitate the servicing requirements of new retail units, <strong>and</strong><br />
to allow for the provision of off-street car parking associated with the residential units (the need for car parking is<br />
34<br />
The Heygate Masterplan Elephant <strong>and</strong> Castle Outline Planning Application March 2012
addressed in Section 9 of this Statement). In line with the Southwark Residential Design Guidelines SPD (October 2011)<br />
the raised courtyards represent an imaginative way of providing the required amenity space for residents in the Central<br />
Activities Zone. High quality l<strong>and</strong>scaping will be provided on raised courtyards. The inclusion of additional basements will<br />
have a detrimental impact on the overall viability of the Development.<br />
8.44 All children <strong>and</strong> young people will have access to places for play within reasonable <strong>and</strong> safe walking distance of their<br />
homes. This will be based on The Mayor’s Supplementary Planning Guidance, ‘Providing for children <strong>and</strong> young people’s<br />
play <strong>and</strong> informal recreation’ (accessibility to play space).’<br />
8.45 Doorstep playable space will be provided for within the communal courtyard areas within the residential blocks. This<br />
provides playable space for young children under 5 years close to their homes in line with the Mayor’s Guidance.<br />
8.46 Local <strong>and</strong> Neighbourhood playable space will be provided for in the Park. The Park will be designed to include both active<br />
<strong>and</strong> natural play areas which will meet the needs of older children, both 5 – 11 years <strong>and</strong> over 12’s as defined within the<br />
Mayor’s SPG.<br />
8.47 Offsite provision of youth space will be provided for via contributions as agreed with the Local Authority. This could<br />
include financial contributions towards the improvement of existing local facilities, MUGA’s etc.<br />
8.48 A separate Tree Strategy forms part of the application <strong>and</strong> sets out the Applicant’s commitment to the retention of trees.<br />
Wherever it is feasible <strong>and</strong> desirable within the Heygate Masterplan it is the prime aspiration to retain <strong>and</strong> protect<br />
existing trees. The decision of retaining trees will rely on the careful consideration <strong>and</strong> identification of the ‘right’ trees to<br />
be retained in terms of qualitative assessment <strong>and</strong> having due regard to all potential constraints. Where trees are<br />
removed, to enable successful regeneration, they will be replaced with new trees on or off-site in accordance with the<br />
tree replacement strategy.<br />
Energy <strong>and</strong> Sustainability<br />
8.49 An Energy Strategy has been prepared by E.ON Sustainable Energy <strong>and</strong> is submitted with this planning application. The<br />
Energy Strategy establishes high aspirations for the Development in the reduction of carbon. By applying key principles of<br />
energy efficiency low carbon <strong>and</strong> renewable energy generation the Development seeks to push the boundaries of<br />
conventional strategies.<br />
8.50 A dedicated Energy Centre is proposed within development plot H12.<br />
8.51 The Energy Strategy demonstrates that the Development maximises sustainable design <strong>and</strong> energy efficiency measures.<br />
The Development meets the objectives of the Southwark Core Strategy by achieving at least 44% savings in CO 2 emissions<br />
above the Building Regulations 2006 from energy efficiency <strong>and</strong> efficient energy supply.<br />
8.52 The Development accords with the London Plan by adopting a Be Lean, Be Clean, Be Green approach <strong>and</strong> pursues a<br />
decentralised energy strategy through the use of a district heat network which will be owned <strong>and</strong>/or operated by an<br />
energy services company (ESCo).<br />
8.53 The Development aspires to achieve net zero carbon growth, by emitting no more carbon than the existing uses on Site.<br />
8.54 It is considered that the Development accords with London Plan Policies 5.2, 5.5, 5.6 <strong>and</strong> 5.7 <strong>and</strong> Core Strategy Strategic<br />
Policy 13.<br />
The Heygate Masterplan Elephant <strong>and</strong> Castle Outline Planning Application March 2012 35
9 Transport, Accessibility <strong>and</strong> Parking<br />
9.1 This Section should be read in conjunction with the Transport Assessment <strong>and</strong> Travel Plan prepared by Arup. These<br />
documents provide a comprehensive review of the Development <strong>and</strong> a robust assessment of the transportation impacts.<br />
The documents also identify any mitigation measures to ensure safe access to <strong>and</strong> from the site, <strong>and</strong> circulation within it.<br />
The submitted Travel Plan provides a framework for delivering the vision for sustainable travel in <strong>and</strong> around the Site <strong>and</strong><br />
identifies the potential measures that may be introduced at the Site to promote alternative means of travel other than by<br />
private car such as walking, cycling <strong>and</strong> public transport. The Travel Plan is also intended to provide a mechanism to<br />
monitor the use of car parking spaces <strong>and</strong> car club spaces. This will enable an appropriate provision of car parking <strong>and</strong> car<br />
club spaces to be identified as the Development is implemented over time.<br />
9.2 The Site has excellent levels of public transport accessibility. Measured from the middle the Site achieves PTAL 6a which<br />
rises to 6b towards the periphery. This is the highest possible level <strong>and</strong> demonstrates the Site’s suitability for high density<br />
mixed use development.<br />
9.3 The Transport Assessment <strong>and</strong> Travel Plan address the following fundamental issues:<br />
<br />
<br />
<br />
<br />
<br />
Access <strong>and</strong> circulation for pedestrians, cyclists <strong>and</strong> vehicular traffic as well as access to public transport facilities.<br />
Parking provision for bicycles, motorcycles <strong>and</strong> cars.<br />
Development <strong>and</strong> cumulative schemes (both committed <strong>and</strong> planned) generated trip forecasts <strong>and</strong> associated<br />
impact on the local pedestrian, public transport <strong>and</strong> highway networks.<br />
The effect of servicing <strong>and</strong> the impact of construction traffic.<br />
Travel Planning measures to promote the use of more sustainable transport modes <strong>and</strong> to reduce dependency on<br />
private car usage.<br />
Pedestrian <strong>and</strong> Cycle Network<br />
9.4 A key benefit of the Development is that it will significantly increase the pedestrian <strong>and</strong> cycling permeability through the<br />
Site. One of the fundamental flaws of the Heygate Estate is the over-reliance of car-borne traffic which is to the<br />
detriment of those travelling on foot <strong>and</strong> by cycle. The Site is currently difficult to cross so the Development will open up<br />
the Site to the wider area.<br />
9.5 Pedestrian access will be provided at 14 locations with all new footways being designed with a minimum width of 2m.<br />
New crossings are also proposed to improve the pedestrian connections within the Site <strong>and</strong> to the wider area including to<br />
the arches along Elephant Road into the Shopping Centre (which are outside of the application boundary).<br />
9.6 The Development also proposes a number of new routes for cyclists within the Site which will connect into existing cycle<br />
routes in the surrounding area. In addition there will be a substantial number of cycle parking spaces provided within the<br />
Development, as set out in Table 3.5 of this Statement.<br />
Public Transport<br />
9.7 The Development comprises a significant amount of new floorspace, as such the Transport Assessment has considered<br />
the impact of the Development on existing public transport capacity <strong>and</strong> concludes that the additional trips associated<br />
with the Development will not result in any significant decreases in capacity on the underground <strong>and</strong> overground rail<br />
services, nor would it unduly impact on the bus network.<br />
9.8 The Applicant has been in discussions with TfL, Southwark Council, <strong>and</strong> other parties regarding the proposed<br />
improvements to the Northern Line Ticket Hall, including additional lifts to increase capacity, which would increase<br />
capacity for users associated with the Development <strong>and</strong> the wider Elephant <strong>and</strong> Castle Opportunity Area.<br />
9.9 The Draft Section 106 Heads of Terms proposes a significant financial contribution towards strategic transport. We<br />
anticipate the Council will ring-fence these funds for works to the Northern Line Ticket Hall, as well as improvements to<br />
the Northern Roundabout. This will form part of the Section 106 discussions.<br />
36<br />
The Heygate Masterplan Elephant <strong>and</strong> Castle Outline Planning Application March 2012
Car Parking<br />
9.10 The Development comprises a maximum of 616 car parking spaces for all uses including residential, commercial, retail,<br />
community, leisure <strong>and</strong> visitors. A maximum of 62 car parking spaces could be provided on street. A quantum of car<br />
parking spaces equivalent to 10% of the residential units will be designed to disabled st<strong>and</strong>ards.<br />
9.11 For residential parking, a minimum of 20% of the overall number of parking spaces will be equipped with electric vehicle<br />
charging facilities with a further 20% with passive provision. For retail parking, 10% of all spaces will have electric car<br />
charging points with an additional 10% passive provision for electric vehicles in the future.<br />
9.12 The Southwark Plan (Table 15.4) requires that residential developments within Controlled Parking Zones within the<br />
Central Activities Zone are car-free (other than the provision of spaces for disabled users). This is taken forward by draft<br />
SPD/ OAPD Policy SP<strong>D1</strong>2: Parking.<br />
9.13 The draft SPD / OAPF goes on to state at paragraph 4.4.10 that there may be instances “where the saleability of new<br />
homes is affected if development is car-free, which may impact on viability. Where developers consider this to be the case,<br />
applications will be expected to be accompanied by robust evidence, including financial appraisal, in order to justify offstreet<br />
spaces.”<br />
9.14 The saleability of the proposed residential units will be affected should insufficient car parking be provided on site. On<br />
this basis it is considered that the proposed level of car parking is justified on viability grounds, <strong>and</strong> this approach has<br />
been accepted on other large residential schemes in London <strong>and</strong> Southwark. The material consideration overriding policy<br />
is the viability <strong>and</strong> deliverability of the scheme as a whole, where the Applicant will demonstrate that car parking is<br />
required in order to achieve the anticipated sales absorption rates required for the scheme to be viable.<br />
9.15 The submitted Transport Assessment <strong>and</strong> Travel Plan demonstrate how any impact from the car parking spaces can be<br />
mitigated. The submitted Travel Plan provides a framework for delivering the vision for sustainable travel in <strong>and</strong> around<br />
the Site <strong>and</strong> identifies the potential measures that may be introduced at the Site to promote alternative means of travel<br />
other than by private car such as walking, cycling <strong>and</strong> public transport. The Travel Plan is also intended to provide a<br />
mechanism to monitor the use of car parking spaces <strong>and</strong> car club spaces. This will enable an appropriate provision of car<br />
parking <strong>and</strong> car club spaces to be identified as the Development is implemented over time.<br />
9.16 Accordingly it is considered the Development accords with policy, specifically Core Strategy Strategic Policy 2 <strong>and</strong> draft<br />
SPD / OAPF Policy SPD 12: Parking.<br />
Conclusion<br />
9.17 The Development is considered to accord with planning policy. Specifically, PPG 13 which requires proposals to assess the<br />
accessibility by a means of transport including walking, cycling, public transport <strong>and</strong> the car <strong>and</strong> the effect of the<br />
proposals on the local highway network.<br />
9.18 The Development fully accords with London Plan Policy 6.3 which requires proposals to be fully assessed to ensure there<br />
is sufficient road network capacity <strong>and</strong> London Plan 6.2 which requires developments to provide cycle parking <strong>and</strong><br />
facilities.<br />
9.19 The Development fully accords with Core Strategy Strategic Policy 2: Sustainable Transport which requires applications to<br />
demonstrate that any impacts are minimised, cycle parking is maximised <strong>and</strong> a range of sustainable transport options are<br />
provided.<br />
The Heygate Masterplan Elephant <strong>and</strong> Castle Outline Planning Application March 2012 37
10 Environmental Considerations<br />
10.1 The purpose of this Section is to review the main chapters of the Environmental Statement (ES) against planning policy. A<br />
full assessment of the impacts of the Development is included in the ES. The ES also recommends any mitigation<br />
measures that may be required as a result of the Development.<br />
Noise <strong>and</strong> Vibration<br />
10.2 The ES assesses the impact of demolition <strong>and</strong> construction within the Site <strong>and</strong> immediately adjacent to it. The ES also<br />
assesses the impacts of demolition <strong>and</strong> construction of the latter phases of the Development on the residents of the first<br />
phases of the Development. The ES suggests the effects of construction <strong>and</strong> demolition should be controlled <strong>and</strong><br />
managed through Environmental Management Plans (EMPs) which will help to reduce noise disturbance to occupants of<br />
existing <strong>and</strong> proposed properties. The EMPs would include measures such as using low-noise machinery <strong>and</strong> equipment,<br />
enclosing <strong>and</strong> screening machinery <strong>and</strong> using ultra-low vibratory foundation methods.<br />
10.3 An assessment of the increase in noise levels resulting from additional traffic generated by the Development concludes<br />
this will be insignificant on all local roads other than Rodney Place which is the only location likely to experience a<br />
perceptible increase in traffic noise.<br />
10.4 It is considered unlikely that noise from retail <strong>and</strong> leisure uses would cause noise disturbance to future occupants within<br />
the Development. Servicing <strong>and</strong> deliveries to retail <strong>and</strong> leisure uses would have the potential to have noise impacts on<br />
future occupants but implementing management measures to control timing <strong>and</strong> activities would mitigate this.<br />
10.5 The Development fully accords with London Plan Policy 7.15 <strong>and</strong> Southwark Plan saved policies 3.1 <strong>and</strong> 3.2<br />
Air Quality<br />
10.6 The main impact on local air quality during demolition <strong>and</strong> construction relates to dust, which is most likely to be<br />
generated from demolition activities <strong>and</strong> earthworks. A range of measures to minimise or prevent dust will be<br />
implemented through the adoption of the demolition <strong>and</strong> construction EMPs.<br />
10.7 It is predicted that the Development would result in a small or imperceptible deterioration in air quality at all of the<br />
existing sensitive locations <strong>and</strong> no exceedances of the UK air quality objectives are predicted. A Travel Plan Framework<br />
has also been developed <strong>and</strong> submitted in support of the outline planning application. This sets a framework for the<br />
delivery of new transport initiatives <strong>and</strong> measures for residents, employees <strong>and</strong> visitors with the aim to reduce reliance<br />
on private car usage <strong>and</strong> encourage travel by modes of transport that are more sustainable than the private car.<br />
10.8 In summary, the Development does not lead to any air quality exceedances, accordingly the Development fully accords<br />
with London Plan Policy 7.14 <strong>and</strong> Southwark Plan Saved Policy 3.6.<br />
Daylight, Sunlight <strong>and</strong> Overshadowing<br />
10.9 The potential impacts of the demolition of the existing buildings <strong>and</strong> other structures on the Site would lead to a<br />
temporary improvement in daylight, sunlight <strong>and</strong> overshadowing to nearby adjacent properties <strong>and</strong> amenity areas.<br />
10.10 Construction of the Development will have a gradually increasing impact on the levels of sunlight <strong>and</strong> overshadowing as<br />
the massing of the Development steadily increases. This would occur on a phase by phase basis impacting on those<br />
properties situated closest to each phase of the Development.<br />
10.11 Further detailed assessments of daylight, sunlight <strong>and</strong> overshadowing will be prepared alongside the reserved matters<br />
applications where further detailed design of the buildings, including building form, articulation, façade treatment <strong>and</strong><br />
fenestration will allow the opportunity for improved results. The Development accords with London Plan Policy 3.5 <strong>and</strong><br />
Southwark Plan Saved Policy 3.12.<br />
Water Resources <strong>and</strong> Flood Risk<br />
10.12 Whilst the majority of the Site is within a high risk flood zone, the Site is protected by the Thames Tidal Defences, <strong>and</strong> as<br />
such, the tidal <strong>and</strong> fluvial flood risk at the Site is considered to be low.<br />
10.13 A preliminary surface water drainage strategy has been developed which includes measures to store rainfall <strong>and</strong> reduce<br />
runoff <strong>and</strong> control the rate of discharge of this water to the local sewer network. These measures include the use of<br />
38<br />
The Heygate Masterplan Elephant <strong>and</strong> Castle Outline Planning Application March 2012
Ecology<br />
Sustainable Urban Drainage Systems <strong>and</strong> the strategy also allows for the likely increase in rainfall due to climate change.<br />
The Development would not increase flood risk on the Site or elsewhere beyond the Site boundary, this accords with<br />
national, regional <strong>and</strong> local planning policy, specifically London Plan Policy 5.12 <strong>and</strong> Core Strategy Strategic Policy 13.<br />
10.14 The Site currently contains limited ecological interest, although trees <strong>and</strong> shrub habitat provides nesting <strong>and</strong> foraging<br />
opportunities to various bird species <strong>and</strong> a limited foraging <strong>and</strong> commuting resource to common, non-light sensitive bat<br />
species.<br />
10.15 The EMPs would be implemented to ensure that appropriate environmental controls are used to protect retained<br />
habitats at the Site <strong>and</strong> surrounding areas, during demolition <strong>and</strong> construction. Updated habitat surveys would be<br />
undertaken (where necessary) prior to demolition works to check whether habitats have become suitable for protected<br />
species.<br />
10.16 The ecological value of the Site will be enhanced as a result of the Development due to the provision of ecological<br />
enhancement measures which include the creation of new habitat, incorporating green <strong>and</strong> brown roofs, living walls <strong>and</strong><br />
the provision of artificial nesting <strong>and</strong> roosting opportunities for birds <strong>and</strong> bats. The habitat creation <strong>and</strong> implementation<br />
of a Biodiversity Management Plan would be likely to be significantly beneficial for the ecological value of the Site.<br />
10.17 For the above reasons, the Development fully accords with planning policy, specifically, London Plan Policies 7.19 <strong>and</strong><br />
7.21, Core Strategy Strategic Policy 11 <strong>and</strong> Southwark Plan Saved Policy 3.28.<br />
Wind<br />
10.18 An assessment of the likely wind conditions as a result of the Development <strong>and</strong> the suitability of these in terms of<br />
pedestrian comfort has been undertaken. The demolition <strong>and</strong> construction works would not be expected to have a<br />
significant impact on the wind conditions on, <strong>and</strong> immediately surrounding the Site.<br />
10.19 In general, the wind conditions likely to be experienced within <strong>and</strong> surrounding the Development are considered to be<br />
largely suitable for the intended uses. Further detailed design of the buildings would allow sufficient opportunity for<br />
mitigation measures to be incorporated into the design of the development. Such mitigation measures would be tested<br />
to ensure, validate <strong>and</strong> demonstrate that the expected wind conditions would be suitable. This fully accords will planning<br />
policy <strong>and</strong> best practice, specifically London Plan Policy 3.5 <strong>and</strong> Southwark Plan Saved Policy 3.12.<br />
The Heygate Masterplan Elephant <strong>and</strong> Castle Outline Planning Application March 2012 39
11 Phasing <strong>and</strong> Implementation<br />
Phasing<br />
11.1 A Construction Management Plan is submitted in support of the application <strong>and</strong> appended to Chapter 6 of the<br />
Environmental Statement. It describes the anticipated demolition <strong>and</strong> construction programme for the Development.<br />
11.2 For the purposes of the Environmental Impact Assessment, demolition is assumed to commence in early 2013 <strong>and</strong><br />
complete in 2014, however this is not absolute <strong>and</strong> is dependent on completion of legal, planning <strong>and</strong> leasing agreements<br />
<strong>and</strong> market conditions.<br />
11.3 At this stage the Development is anticipated to be split into five construction phases, these are shown in Appendix B of<br />
the Construction Management Plan <strong>and</strong> summarised below. However, the phasing programme is indicative <strong>and</strong> is likely<br />
to change:<br />
Phase 1 – Plot H4, including completion of 50% of the central park area.<br />
Phase 2 – Plot H1, Plot H12 (Energy Centre) <strong>and</strong> utilities infrastructure within Heygate Street.<br />
Phase 3 – Plot H2, Plot H5 <strong>and</strong> completion of central park area.<br />
Phase 4 – Plot H3 <strong>and</strong> Plot H7.<br />
Phase 5 – Plots H6, H10, H11a, H11b, <strong>and</strong> Plot H13.<br />
Implementation<br />
11.4 As an outline planning application, any approval would be subject to the submission of further details as reserved<br />
matters, in the normal way, <strong>and</strong> will be regulated by the Design Strategy Document, Development Specification <strong>and</strong><br />
Parameter Plans.<br />
11.5 It is assumed that additional information will be required at the appropriate time in respect of the various phases of the<br />
Development, in particular where the Environmental Statement identifies mitigation measures to ameliorate the effects<br />
of the Development. Where appropriate, this would be enforced through planning conditions, a Section 106 Agreement,<br />
<strong>and</strong> any other agreements as required. The scope <strong>and</strong> scale of these agreements formed part of the pre-application<br />
discussions <strong>and</strong> will continue to be discussed during the determination of the application.<br />
11.6 It will be important that the planning conditions <strong>and</strong> Section 106 requirements allow for phased discharge of relevant<br />
details. The Construction Management Plan explains the construction sequence that is anticipated at this stage, however<br />
in view of the development period, it is realistic to assume that the phasing may change.<br />
11.7 Implementation of the Development will also be subject to other approvals as necessary, such as Section 278 Highways<br />
Agreement, traffic regulation orders <strong>and</strong> associated consents. This is set out in the Transport Assessment.<br />
40<br />
The Heygate Masterplan Elephant <strong>and</strong> Castle Outline Planning Application March 2012
12 Planning Obligations <strong>and</strong> Section 106<br />
Agreement<br />
12.1 Draft Section 106 Heads of Terms are submitted as a separate document <strong>and</strong> form part of the outline planning application<br />
for the Heygate Masterplan. The draft Section 106 Heads of Terms identify the financial contributions that could be made<br />
<strong>and</strong> where ‘works in kind’ are proposed in lieu of payment.<br />
12.2 The draft Section 106 Heads of Terms have been calculated based on the Illustrative Masterplan for the Site. This<br />
approach has been endorsed by Leading Counsel.<br />
12.3 The draft Section 106 Heads of Terms refer to a number of review mechanisms <strong>and</strong> the Applicant will continue to work<br />
with the Council post-submission to agree the most appropriate form <strong>and</strong> wording of such mechanisms for inclusion in<br />
the Section 106 Agreement.<br />
12.4 It is envisaged that discussions relating to the obligations <strong>and</strong> the Section 106 Agreement will continue throughout the<br />
determination of the application.<br />
The Heygate Masterplan Elephant <strong>and</strong> Castle Outline Planning Application March 2012 41
13 Conclusions<br />
13.1 Section 38(6) of the Planning <strong>and</strong> Compulsory Purchase Act 2004, requires proposals to be determined in accordance with<br />
the Development Plan unless other materials considerations indicate otherwise.<br />
13.2 The Statement assesses the Development against the Development Plan <strong>and</strong> other relevant national, regional <strong>and</strong> local<br />
planning policy, including the draft Elephant <strong>and</strong> Castle Supplementary Planning Document / Opportunity Area Planning<br />
Framework which we expect will be adopted by the time of determination <strong>and</strong> will be a significant material consideration.<br />
13.3 The Development is considered to accord with planning policy which endorses the principle of the Site being developed<br />
for high density, residential led mixed-use development.<br />
13.4 The Development will result in the creation of a new urban quarter on an underutilised brownfield site which will act as a<br />
catalyst for further development in the Opportunity Area <strong>and</strong> will contribute significantly to achieving the Council’s<br />
targets in the area. The Development will bring about comprehensive social, physical, economic <strong>and</strong> environmental<br />
regeneration of a strategically important brownfield site.<br />
13.5 This Statement assesses the Development <strong>and</strong> identifies the key benefits associated with it. These are summarised<br />
below:<br />
<br />
<br />
<br />
<br />
<br />
<br />
The mixed use approach to the Development fully accords with the hierarchy of policy <strong>and</strong> guidance associated with<br />
the Site <strong>and</strong> will act as a catalyst for the Council’s wider vision for the Opportunity Area.<br />
The redevelopment of the Site in its central <strong>and</strong> accessible location will make an important contribution to<br />
sustainable mixed use place-making in London <strong>and</strong> will create a new mixed use neighbourhood <strong>and</strong> place that is<br />
distinctive whilst integrated into its surroundings.<br />
The Development will deliver a change on a strategic scale in keeping with its location <strong>and</strong> context as one of<br />
London’s important Opportunity Areas.<br />
The Development is residential-led with related supporting uses <strong>and</strong> will make a substantial contribution to overall<br />
regional housing delivery for central London as well as local housing delivery for the Council.<br />
The Development maximises the amount of residential use on the Site, intensifies the housing provision <strong>and</strong> provides<br />
a substantial level of new private <strong>and</strong> affordable housing in an area with excellent public transport accessibility.<br />
The Development provides a mix of uses that will create a dynamic <strong>and</strong> vibrant urban quarter <strong>and</strong> will result in an<br />
additional 1,200 FTE jobs in the area <strong>and</strong> circa 1,000 construction jobs.<br />
13.6 The likely impacts of the Development have been fully assessed by the Environmental Statement <strong>and</strong> other application<br />
documents <strong>and</strong> any mitigation measures have been identified. The Development is considered to be entirely appropriate<br />
for its location.<br />
13.7 The Development has been the subject of extensive consultation with the Council, the Greater London Authority,<br />
stakeholders, neighbouring boroughs, English Heritage <strong>and</strong> the public. This has resulted in changes to the Development<br />
to take into account the comments received. This process of consultation <strong>and</strong> engagement is on-going.<br />
13.8 The design of the Development responds fully to its setting <strong>and</strong> context <strong>and</strong> the balance of flexibility <strong>and</strong> control that the<br />
Parameter Plans <strong>and</strong> the Design Strategy Document provide is considered to be acceptable for a development of this<br />
scale, complexity <strong>and</strong> likely timescale.<br />
13.9 The Development accords with planning policy <strong>and</strong> will result in a significant <strong>and</strong> beneficial change to this important part<br />
of Southwark <strong>and</strong> London.<br />
42<br />
The Heygate Masterplan Elephant <strong>and</strong> Castle Outline Planning Application March 2012


