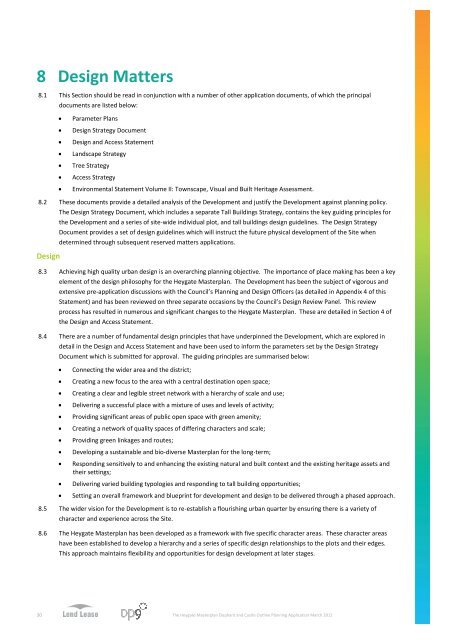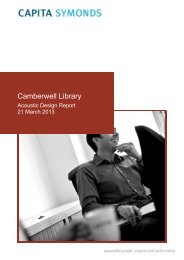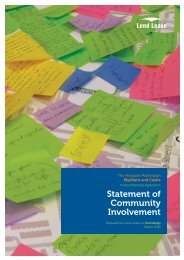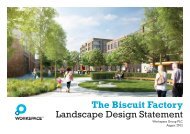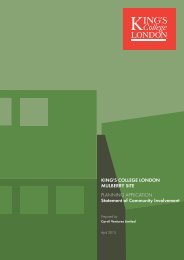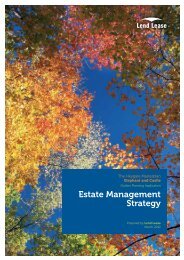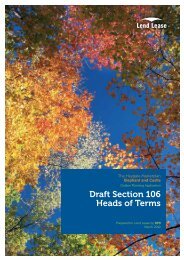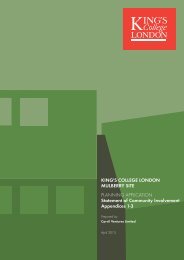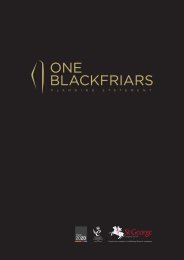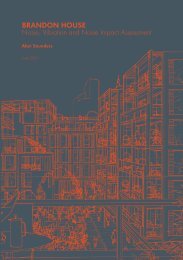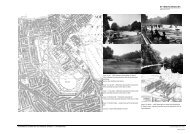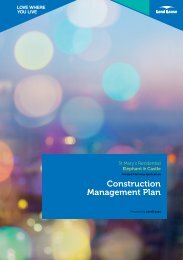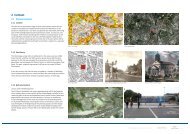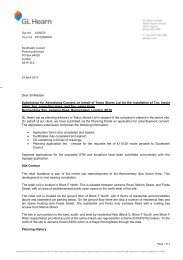Community, Leisure and Cultural Uses (Use Classes D1 and D2)
Community, Leisure and Cultural Uses (Use Classes D1 and D2)
Community, Leisure and Cultural Uses (Use Classes D1 and D2)
You also want an ePaper? Increase the reach of your titles
YUMPU automatically turns print PDFs into web optimized ePapers that Google loves.
8 Design Matters<br />
8.1 This Section should be read in conjunction with a number of other application documents, of which the principal<br />
documents are listed below:<br />
<br />
<br />
<br />
<br />
<br />
<br />
<br />
Parameter Plans<br />
Design Strategy Document<br />
Design <strong>and</strong> Access Statement<br />
L<strong>and</strong>scape Strategy<br />
Tree Strategy<br />
Access Strategy<br />
Environmental Statement Volume II: Townscape, Visual <strong>and</strong> Built Heritage Assessment.<br />
8.2 These documents provide a detailed analysis of the Development <strong>and</strong> justify the Development against planning policy.<br />
The Design Strategy Document, which includes a separate Tall Buildings Strategy, contains the key guiding principles for<br />
the Development <strong>and</strong> a series of site-wide individual plot, <strong>and</strong> tall buildings design guidelines. The Design Strategy<br />
Document provides a set of design guidelines which will instruct the future physical development of the Site when<br />
determined through subsequent reserved matters applications.<br />
Design<br />
8.3 Achieving high quality urban design is an overarching planning objective. The importance of place making has been a key<br />
element of the design philosophy for the Heygate Masterplan. The Development has been the subject of vigorous <strong>and</strong><br />
extensive pre-application discussions with the Council’s Planning <strong>and</strong> Design Officers (as detailed in Appendix 4 of this<br />
Statement) <strong>and</strong> has been reviewed on three separate occasions by the Council’s Design Review Panel. This review<br />
process has resulted in numerous <strong>and</strong> significant changes to the Heygate Masterplan. These are detailed in Section 4 of<br />
the Design <strong>and</strong> Access Statement.<br />
8.4 There are a number of fundamental design principles that have underpinned the Development, which are explored in<br />
detail in the Design <strong>and</strong> Access Statement <strong>and</strong> have been used to inform the parameters set by the Design Strategy<br />
Document which is submitted for approval. The guiding principles are summarised below:<br />
<br />
<br />
<br />
<br />
<br />
<br />
<br />
<br />
<br />
<br />
<br />
Connecting the wider area <strong>and</strong> the district;<br />
Creating a new focus to the area with a central destination open space;<br />
Creating a clear <strong>and</strong> legible street network with a hierarchy of scale <strong>and</strong> use;<br />
Delivering a successful place with a mixture of uses <strong>and</strong> levels of activity;<br />
Providing significant areas of public open space with green amenity;<br />
Creating a network of quality spaces of differing characters <strong>and</strong> scale;<br />
Providing green linkages <strong>and</strong> routes;<br />
Developing a sustainable <strong>and</strong> bio-diverse Masterplan for the long-term;<br />
Responding sensitively to <strong>and</strong> enhancing the existing natural <strong>and</strong> built context <strong>and</strong> the existing heritage assets <strong>and</strong><br />
their settings;<br />
Delivering varied building typologies <strong>and</strong> responding to tall building opportunities;<br />
Setting an overall framework <strong>and</strong> blueprint for development <strong>and</strong> design to be delivered through a phased approach.<br />
8.5 The wider vision for the Development is to re-establish a flourishing urban quarter by ensuring there is a variety of<br />
character <strong>and</strong> experience across the Site.<br />
8.6 The Heygate Masterplan has been developed as a framework with five specific character areas. These character areas<br />
have been established to develop a hierarchy <strong>and</strong> a series of specific design relationships to the plots <strong>and</strong> their edges.<br />
This approach maintains flexibility <strong>and</strong> opportunities for design development at later stages.<br />
30<br />
The Heygate Masterplan Elephant <strong>and</strong> Castle Outline Planning Application March 2012


