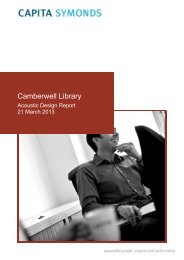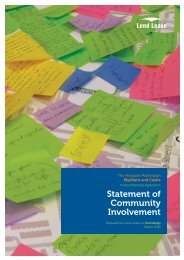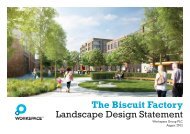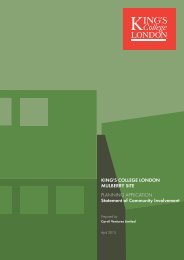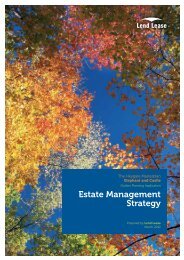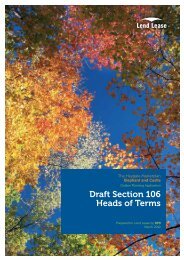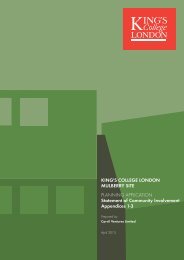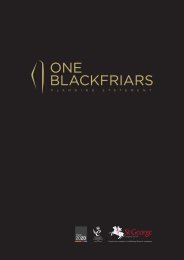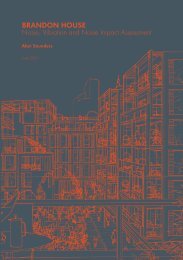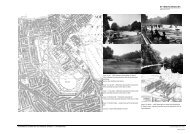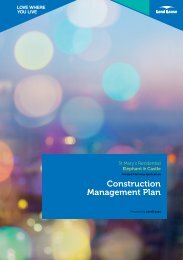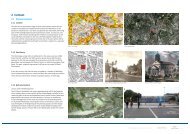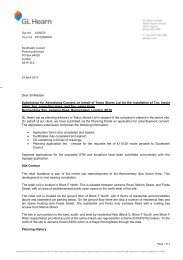Community, Leisure and Cultural Uses (Use Classes D1 and D2)
Community, Leisure and Cultural Uses (Use Classes D1 and D2)
Community, Leisure and Cultural Uses (Use Classes D1 and D2)
Create successful ePaper yourself
Turn your PDF publications into a flip-book with our unique Google optimized e-Paper software.
8.23 Walworth Local is a residential quarter with frontages <strong>and</strong> ground level courtyards, town-housing <strong>and</strong> residential front<br />
doors. Heygate Street will comprise of mid-rise blocks that reduce in scale towards the east with consistent language of<br />
articulation to reinforce the relationship with the existing street edge <strong>and</strong> boulevard. Low-rise town-housing will be<br />
provided on the southern edge facing Wansey Street which is of a scale that relates to the existing residential buildings.<br />
Rodney Neighbourhood<br />
8.24 The character area includes neighbouring plots to the Walworth Local character area that have a direct relationship to the<br />
Rodney Road <strong>and</strong> the proposed development at Phase 1 of the Heygate Regeneration on the other side of the street<br />
(which will be subject of a separate detailed planning application).<br />
8.25 The principal objectives of the character area are to:<br />
<br />
<br />
<br />
<br />
<br />
Deliver a high quality residential neighbourhood that complements the existing character of the area <strong>and</strong> reinforces<br />
the leafy character with tree-lined streets;<br />
Integrate with the existing community;<br />
Complement existing local businesses <strong>and</strong> enhance the context;<br />
Provide a pocket park <strong>and</strong> local facilities that introduce the Development from the east;<br />
Preserve <strong>and</strong> enhance the existing environment (trees, listed buildings, built form character).<br />
8.26 The character area comprises a residential quarter <strong>and</strong> frontages with town-housing, residential front doors <strong>and</strong> the<br />
Energy Centre, with its visitor centre <strong>and</strong> café uses. Buildings will be mid-rise reflecting the existing context of <strong>and</strong> scale<br />
of the Peabody buildings on Rodney Road. Lower-rise blocks will front the more sensitive edges of the Development. In<br />
addition, gateway buildings are proposed in relation to public spaces <strong>and</strong> arrival points from the south.<br />
Summary<br />
8.27 The design of the Development is well considered <strong>and</strong> relates well to the Site’s existing context <strong>and</strong> the overarching<br />
ambitions for the character area <strong>and</strong> wider opportunity area. It is considered to accord with planning policy for the<br />
following reasons:<br />
<br />
<br />
<br />
<br />
<br />
<br />
It has been designed to an appropriate scale <strong>and</strong> density for its location.<br />
It creates strong, legible <strong>and</strong> logical connections through the Site <strong>and</strong> to the wider area.<br />
It accommodates a range of uses in an appropriate form which contribute to a successful <strong>and</strong> vibrant place.<br />
It provides a clear hierarchy of high quality open spaces <strong>and</strong> pedestrian <strong>and</strong> cycle routes.<br />
It provides active ground floor uses <strong>and</strong> private residential entrances where appropriate.<br />
It creates strong entrances to the Site <strong>and</strong> new vistas <strong>and</strong> views.<br />
8.28 Accordingly, it is considered that the Development accords with English Heritage guidance, London Plan Policies 3.5, 3.6,<br />
3.7, 7.2, 7.4 to 7.8 <strong>and</strong> 7.12, Core Strategy Strategic Policies 11 <strong>and</strong> 12, the Southwark Plan <strong>and</strong> draft SPD / OAPF Policies<br />
15, 16, 17, 25, 27 <strong>and</strong> 28.<br />
Townscape <strong>and</strong> Heritage<br />
8.29 A full assessment of the impact of the Development on the surrounding townscape character <strong>and</strong> views forms Volume II<br />
of the Environmental Statement. In addition, a separate Tall Buildings Strategy forms Part 5 of the Design Strategy<br />
Document. This has been included in response to discussions with the Council, the quantity of tall buildings that the<br />
Parameter Plans permit within the Development <strong>and</strong> the importance of both strategic <strong>and</strong> local views within the Site. The<br />
strategy ensures that the appropriate design quality <strong>and</strong> public realm contribution is embedded in the design principles to<br />
support the inclusion of these elements within the Development.<br />
8.30 The Townscape, Visual <strong>and</strong> Built Heritage Assessment (“the Assessment”) has been prepared by the Professor Robert<br />
Tavenor Consultancy <strong>and</strong> assesses the Parameter Plans, Design Strategy Document <strong>and</strong> verified images against planning<br />
policy.<br />
8.31 The assessment concludes that the Development has been designed to respond positively in scale <strong>and</strong> mass to the<br />
existing townscape, including the Westminster World Heritage Site, local conservation areas, registered l<strong>and</strong>scapes, listed<br />
buildings <strong>and</strong> undesignated heritage assets close to the Site. Potential adverse impacts have been considered throughout<br />
the design process.<br />
The Heygate Masterplan Elephant <strong>and</strong> Castle Outline Planning Application March 2012 33



