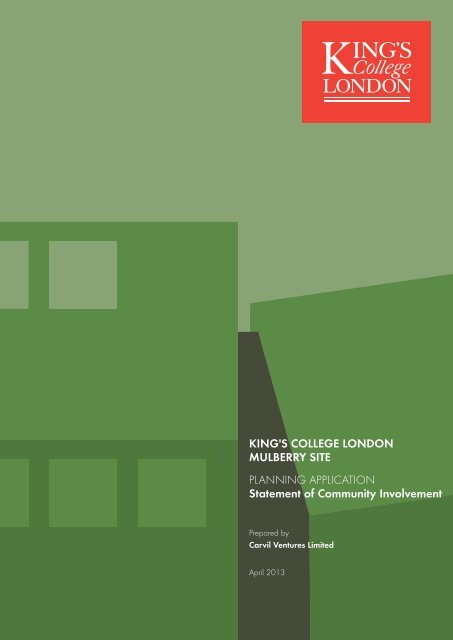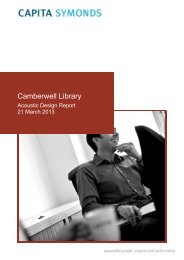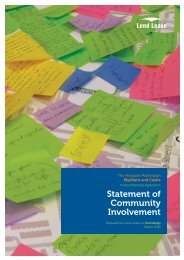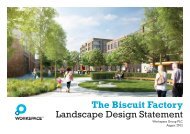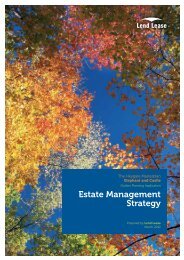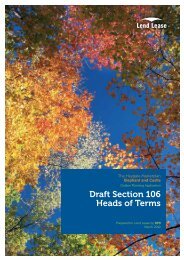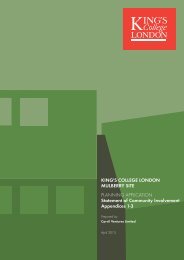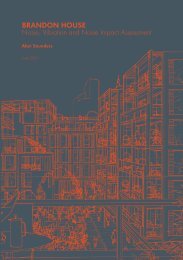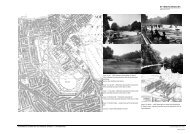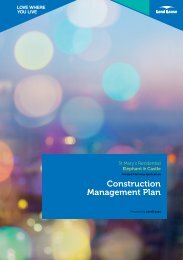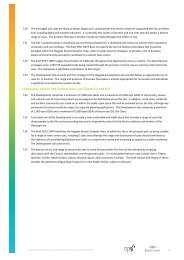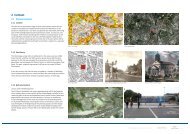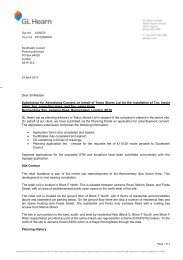Web Document Document - Southwark Council Planning Pages
Web Document Document - Southwark Council Planning Pages
Web Document Document - Southwark Council Planning Pages
- No tags were found...
You also want an ePaper? Increase the reach of your titles
YUMPU automatically turns print PDFs into web optimized ePapers that Google loves.
KING'S COLLEGE LONDONMULBERRY SITEPLANNING APPLICATIONStatement of Community InvolvementPrepared byCarvil Ventures LimitedApril 2013
Aerial view with site boundaryImage © 2013 Bluesky
Mulberry SiteStatement of Community InvolvementApril 2013Prepared by:Carvil Ventures LimitedOn behalf of King’s College London
ContentsExecutive Summary 31. Introduction 52. Scheme Overview 73. Community & Stakeholder Mapping 94. Pre-Application Consultation Activities 135. Pre-Application Consultation Feedback 166. Conclusions 22List of AppendicesAppendix 1 – Schedule of meetingsAppendix 2 – Pre-consultation briefing packAppendix 3 – Private viewing invitation letterAppendix 4 – Private viewing invitation listAppendix 5 – Public exhibition invitation letterAppendix 6 – Local Advertisement/flyerAppendix 7 – Public exhibition panelsAppendix 8 – Images of the Public Exhibition modelsAppendix 9 – Public exhibition questionnaire2
Executive Summary1. This Statement of Community Involvement (“SCI”) details the preapplicationconsultation activities carried out with key stakeholders andthe local community with regards to the proposed redevelopment of theMulberry Business Park site at Quebec Way, SE16 7LB (the “Mulberrysite”) by King’s College London (“King’s”).2. This pre-application consultation was carried out to comply with theformal recommendations within the Localism Act and with guidancewithin the National <strong>Planning</strong> Policy Framework (“NPPF”).3. The approach to the pre-application consultation was to provide detailedinformation about the proposed redevelopment scheme to keystakeholders and the local community, in order to answer questionsabout the proposals and provide reassurance that key issues likely toaffect the local community have been addressed as part of thedevelopment of the proposals. A range of communication methods wereutilised to provide information and to give people the opportunity to get intouch to provide feedback. These methods included:• Holding a series of one-to-one meetings with key stakeholders toexplain the proposals and to receive feedback;• Giving a series of presentations at public meetings arranged withlocal amenity groups to explain the proposals and receive feedbackfrom the local community;• Distributing a consultation leaflet explaining King’s wider plans atCanada Water to public meetings and to key stakeholders;• Setting up a consultation website to provide up to date informationabout the proposals;• Holding a three-day exhibition to give people the opportunity to viewthe plans and discuss the proposals with King’s project team thatwas attended by 127 people4. Extensive feedback has been obtained both from the one-to-onemeetings, public meetings and public exhibition. Attendees at the publicexhibition were asked to complete a questionnaire and to providefeedback. In terms of the feedback received considerable support hasbeen expressed for King’s proposals at the Mulberry site with 79% ofattendees supporting King’s plans and a further 21% supporting themwith reservations.5. In the main attendees thought that King’s proposals would helpregenerate Canada Water by bringing a daytime economy to the area.The most common questions asked about the proposed scheme3
concerned the impact of the development on the local infrastructureincluding local roads, public transport and Alfred Salter Primary School,sunlight/daylight impacts, the behaviour of students, public accessacross the development and the use of proposed retail spaces.6. All feedback received during the consultation, either in writing or inperson, has been considered carefully by the Project team during thefinalisation of the proposals. This SCI explains where within theplanning application documentation the issues raised by the consultationrespondents have been comprehensively addressed.4
1. Introduction1.1 This SCI is submitted on behalf of King’s in support on the proposedredevelopment of the Mulberry site to create a mixed-use schemecontaining student residential uses, office accommodation, affordablehousing and flexible retail/community uses.1.2 This SCI fulfils a formal recommendation of the London Borough of<strong>Southwark</strong> (“<strong>Southwark</strong> <strong>Council</strong>” or “<strong>Southwark</strong>”) to provide evidencethat appropriate community engagement has been undertaken duringthe development of the proposals. <strong>Southwark</strong> <strong>Council</strong>’s AdoptedStatement of Community Involvement (2008) states that:“We need to carry out effective community involvement to find out theaspirations of people who live, learn, visit and work in the borough.”And“National planning laws set out the minimum standards for publicconsultation. We generally go beyond the minimum. This is importantbecause our communities have extremely diverse needs andaspirations. When we hear and take into account views from<strong>Southwark</strong>’s diverse communities, we can make the process ofplanning for the future richer and more creative.” (<strong>Southwark</strong> SCI, p.14)1.3 The approach to community consultation as presented in this SCIreflects <strong>Southwark</strong>’s policy of involving communities. Throughout thepre-application consultation, King’s has ensured that the identifiedcommunities and stakeholders:• Have appropriate access to relevant information;• Are given opportunities to actively participate by putting forwardtheir own ideas and are reassured that there is a transparentprocess within the planning application being made for consideringthese ideas;• Are able to provide feedback on the proposals; and• Can obtain feedback, be kept informed of planning progress and beupdated on the outcomes of the consultation.1.4 This approach is also consistent with the guidance within the National<strong>Planning</strong> Policy Framework, published in March 2012, which5
encourages applicants to engage with the local community beforesubmitting an application. 11.5 In addition to adhering to the formal guidance King’s recognises thevalue of maintaining strong relationships with members of the localcommunity surrounding the Mulberry site by being proactive in sharinginformation about the proposals and responding to local people’squestions.Managing the Process1.6 As part of the process of developing the proposals for the Mulberry siteredevelopment, King’s retained Carvil Ventures to design and deliverthe pre-application consultation strategy with the local community andkey stakeholders. Carvil Ventures is a niche real estate consultancyspecialising in public affairs and developing effective stakeholderconsultation programmes in South London.1 Department for Communities and Local Government, national <strong>Planning</strong> PolicyFramework, March 2012, paragraph 189.6
2. Scheme Overview2.1 The Mulberry Site redevelopment at Quebec Way, SE16 7LB presentsKing’s with a unique opportunity to redevelop the site to provide amixed-use scheme comprising of:• 770 student rooms and associated social and ancillary spaces(22,911 sqm);• Flexible workspace for approximately 300 King’s staff (4,490 sqm);• Affordable housing comprising 33 units in a range of unit sizes(3,529 sqm);• A health centre to serve King’s students and potentially the widercommunity;• A range of small retail units to service the student population andthe local community (610 sqm);• An area of flexible retail or community space which could compriseadditional shops or community/health facilities as demand dictates(397 sqm of which 322 sqm would be for community/health facilitiesand 75 sqm would be for flexible retail/community uses);• High quality public areas providing open spaces within the site; and• Separate private external amenity spaces for the student andresidential accommodation.2.2 In addition King’s has aspirations to create a new campus for theCollege as a second phase of development including land on theneighbouring Harmsworth Quays site, centred on creating a multipurposeteaching facility which could entail a 500 seat lecture theatre,smaller teaching spaces, Harvard-style executive education seminarteaching space, and student learning and activity spaces for a varietyof disciplines as well as office accommodation for academic andcorporate services staff and indoor sporting facilities including a 25mswimming pool. King’s estimates that all of these facilities wouldrequire space of up to 29,000 sqm. King’s would also provideaccommodation for a further 1,250 students.2.3 A mixed use Canada Water campus development fits with theCollege’s strategic thinking concerning its plans to:• Grow student and academic staff numbers by c. 2000 and 150respectively in coming years;7
• Provide quality teaching and learning facilities to accommodate thisgrowth as well as upgrade existing facilities;• Further embrace world leading collaborations such as the FrancisCrick Institute and London Life Sciences, all of which will requireadditional spatial capacity near Central London; and• Extend public-private partnerships such as Imanova, a new stateof-the-artimaging centre formed collaboratively by King’s,University College London, Imperial College London and theMedical Research <strong>Council</strong>.2.4 King’s has presented these masterplan proposals to key stakeholdersand the local community to demonstrate how a university-ledregeneration of Canada Water might impact the area as a response to<strong>Southwark</strong> <strong>Council</strong>’s plans to update the Canada Water Area Action(“CWAAP”). However, as property issues are not resolved atHarmsworth Quays, King’s is presenting its proposals at the Mulberrysite as a stand-alone planning application, complementary to themasterplan, but with the ability to be delivered independently. Theproposals take into account the existing and emerging planning policyand regeneration objectives for the site in terms of jobs, public realm,shops, and services to serve both King’s and the local community. Assuch pre-application consultation has been focused on the Mulberrysite since December 2012 and feedback received since that date hasbeen solely related to redevelopment of the Mulberry site.8
3. Community and Stakeholder MappingIntroduction3.1 This section details the key local audiences who were engaged withduring the pre-application consultation. The different audience groupswere:• Locally elected political representatives• Local community groups• Local residents and businesses around the Mulberry site• Statutory bodies3.2 A schedule of all meetings held with these these groups, together witha summary of those discussions is provided as Appendix 1.Political Representation3.3 Local political representatives have been engaged with both to explainKing’s masterplan proposals and to present the development proposalsfor the Mulberry site through one-to-one meetings, sharing platforms atpublic meetings and invitations to the public exhibition. It has beenimportant to ensure that political representatives are aware that theirconstituents are being actively engaged with and involved in thedevelopment of the proposals. The political representatives with withwhom King’s has engaged with are as follows:Member of Parliament• Rt. Hon. Simon Hughes, MP (Bermondsey & Old <strong>Southwark</strong>,Liberal Democrat)Mayor for London• Sir Edward Lister (Chief of Staff and Deputy Mayor for Policy &<strong>Planning</strong>) on behalf of the Mayor of LondonLondon Assembly Member• Valerie Shawcross, CBE, AM (Lambeth & <strong>Southwark</strong>, Labour)• Caroline Pidgeon, MBE, AM (London-wide, Liberal DemocratLeader)<strong>Southwark</strong> <strong>Council</strong> – ward councillors• David Hubber (Surrey Docks, Liberal Democrat)• Paul Noblet (Surrey Docks, Liberal Democrat)• Lisa Rajan (Surrey Docks, Liberal Democrat)• Columba Blango (Rotherhithe, Liberal Democrat)9
• Jeffrey Hook (Rotherhithe, Liberal Democrat)• Wilma Nelson (Rotherhithe, Liberal Democrat)<strong>Southwark</strong> <strong>Council</strong> – Cabinet Members• Peter John (South Camberwell, Labour, Leader of the <strong>Council</strong>)• Fiona Colley (Nunhead, Labour, Cabinet Member for Regeneration& Corporate Strategy)<strong>Southwark</strong> <strong>Council</strong> – other councillors• Anood Al-Samerai (Riverside, Liberal Democrat, Leader of theOpposition)• Nicholas Stanton, (Riverside, Liberal Democrat, Chair, Bermondesy& Rotherhithe Community <strong>Council</strong>)Local Residents3.4 King’s recognised the need to engage with those who live, work andvisit the area around the proposed development. There was a clearrequirement and desire to engage actively with those residents andbusinesses in the immediate environs of the proposed site but also dueto the scale of the proposed development, a requirement to raiseawareness among the wider local audience who may have an interestin the proposals.3.5 A distribution area for personalised invitations to the public exhibitionwas therefore defined covering Surrey Docks and bounded by LowerRoad, Albion Street and Russia Dock woodland comprisingapproximately 3,000 residential and business properties (see figure 1below) from Surrey Docks and Rotherhithe wards.10
3.6 In addition to the above King’s attended a series of pubic meetingsarranged by the Bermondsey & Rotherhithe Community <strong>Council</strong> andthe Canada Water Consultative Forum to publicise its plans at both theMulberry site and for the wider Canada Water campus masterplan.3.7 In terms of local businesses King’s also held a series of one-to-onemeetings with businesses/services and adjoining properties to explain itproposals. In particular King’s met with:• Alfred Salter Primary School• Woodland Views (owners of the Quebec Way Industrial Estate)• Sellar Property Group (development agents for CWAAP sites C &E)• London & Quadrant (developers of the Quebec Way IndustrialEstate)• Surrey Docks Health CentreLocal Community Groups3.8 In addition to engaging directly with local residents and businesses,local community groups can play an important role in representingcommunity views. The following groups were consulted with during thepre-application consultation either through one-to-one meetings,attendance at public meetings or through invitations to the publicexhibition:11
• Canada Water Consultative Forum• Rotherhithe Area Housing Forum• Friends of Russia Dock Woodland• <strong>Southwark</strong> Friends of the Earth• Toronto & Montreal Residents AssociationStatutory Bodies3.9 Pre-application consultation has been held with the following statutorybodies:• Local <strong>Planning</strong> and Highways Authorities• <strong>Southwark</strong> Crime Prevention Officer• Greater London Authority <strong>Planning</strong>• Transport for Greater London• Environment Agency12
4. Pre-Application Consultation ActivitiesPre-Application Consultation Overview4.1 There have been two phases of pre-application consultation, the firstrunning for five weeks from 4 th September 2012 to 12 th October 2102that was used to explain King’s masterplan proposals for the Mulberryand Harmsworth Quays site and a second running from 11 th December2012 to the present date focused solely on the Mulberry development.Distribution of MaterialsBriefing Pack and Consultation Leaflet4.2 For the first phase of consultation a briefing pack was preparedcontaining a PowerPoint presentation together with a leaflet that wasmade available at the one-to-one meetings and public meetingsattended. This briefing pack (provided as Appendix 2) containedinformation about King’s and its masterplan proposals for CanadaWater.4.3 For the second phase of consultation a PowerPoint presentation of thescheme together with up-to-date working drawings based on the Pre-Application material made available to <strong>Southwark</strong>’s <strong>Planning</strong>Department was used and made available on request.Finding Out More and Providing FeedbackPublic Exhibition4.4 A public exhibition was held at the Canada Water Library, SurreyQuays Road, SE16 7AR to publicise King’s proposals. The exhibitionwas held over three days at the following times:• Thursday 28 th February from 3pm to 8pm• Friday 1 st March from 3pm to 8pm• Saturday 2 nd March from 9.30am to 2.30pm4.5 A private viewing was arranged for key stakeholders including locallyelected political representatives, community group representatives andlocal business representatives on 28th February from 12.30pm to 2pm.Representatives to the private viewing received a letter from King’ssent by e-mail (provided as Appendix 3). Those people invited to theprivate viewing are provided as Appendix 4.4.6 The public exhibition was publicised through the sending of individualletters to approximately 3,000 local residents and businesses. A copy13
of that letter which was sent out during the week of 11 th February isprovided as Appendix 5. In addition to the individual letters,advertisements were placed in <strong>Southwark</strong> News on 21 st and 28 thFebruary and the South London Press on 22 nd and 26 th February topublicise the exhibition. A copy of the advertisement is provided asAppendix 6. Finally, a flyer was prepared that was circulated to localbusinesses at the Canada Water Shopping Centre on the morning of28 th February and was put in the book bags of pupils at Alfred SalterPrimary School during the week of 25 th February. Content-wise theflyer was identical to the local advertisement.4.7 At the exhibition six exhibition panels were displayed providing detailsabout King’s, the Mulberry site and emerging context, King’s widermasterplan proposals and the proposals for the Mulberry site includingimages of how the scheme design might look. These panels areprovided as Appendix 7. In addition two three-dimensional modelswere produced showing the Mulberry proposals and the emergingcontext at Canada Water. Images of these models are shown areprovided as Appendix 8.4.8 Members of the project team - including representatives from King’s, aswell as the architect and planning consultants - were on hand todiscuss the proposals with members of the public. This attendanceensured that there were individuals with the expert knowledge to beable to discuss all of the design and operational aspects of theproposed development.4.9 127 people attended the public exhibition and private viewing. Thebreakdown of attendance was as follows:• 28 th February: 45 people• 1 st March: 27 people• 2 nd March: 55 people4.10 Attendees were primarily local residents but also some localbusinesses and adjoining landowners attended. A feedback form,containing a questionnaire and comment space was provided toattendees. The feedback form is provided as Appendix 9 and thefeedback received is described as part of Section 5.<strong>Web</strong>site4.11 King’s included a page on its website about its proposals for CanadaWater that was launched on 4 March 2013. The URL is as follows:http://www.kcl.ac.uk/aboutkings/orgstructure/ps/estates/projects/current/Canada-Water---The-Mulberry-Site.aspx14
4.12 The page is an important resource for the consultation as it provideson-going information about the development to all those with aninterest in the proposals. All attendees to the public exhibition havebeen sent the URL and information on the webpage has been updatedthroughout the consultation with the addition of a Frequently AskedQuestions Page and the display panels used at the Public Exhibition.4.13 Since the page was launched the webpage has been visited 514 timesby 382 different individuals. A summary of the website views between4th March and 10th April 2013 is shown as Figure 2 below.4.14 The URL also provides an answerback mechanism for people to makecomments directly back to King’s via e-mail at pr@kcl.ac.uk.15
5. Pre-Application Consultation FeedbackSummary of Feedback5.1 Throughout the pre-application consultation, several channels weremade available for people to asked questions and provide feedback.These were as follows:• Direct feedback to King’s from the one-to-one meetings and publicmeetings with locally elected political representatives andcommunity groups as detailed in Appendix 1; and• The public exhibition feedback form5.2 114 people who visited the exhibition gave their feedback on theproposals by answering the questionnaire or giving feedback. Table 1below shows their responses to the questionnaire.YesYes, withreservationsNoDo you support King’s plans to redevelop theMulberry site to provide a mixed-use schemecomprising student housing, officeaccommodation, affordable housing and retailspaces?Do you think King’s plans will create daytimeactivity at Canada Water?83 29 097 13 4Do you think King’s proposals strike the rightbalance in both the quantity and range of uses ofthe area?77 29 5Do you think the size – height, mass and bulk – ofthe buildings is appropriate for Canada Water?90 17 4Do you think the proposals for the public area willenhance Canada Water?92 14 75.3 In terms of the feedback, responses can be broken down into thefollowing categories:• Community usage of student space• Daylight/sunlight• The impact on Alfred Salter Primary School• Traffic and transport16
• Student behaviour• Retail and local services5.4 The Q&A below details the issues and provides details of how theseissues have been considered and responded to as part of the planningapplication.Community usage of Student space1. The courtyards would be for private usage, not forcommunity usage. Whilst there are issues of privacy for thestudents, especially in term time, would there the opportunityto hold community type events or make the space open outof term?Whilst we (King’s) have to do what we can to protect and respectstudent privacy and 'quiet enjoyment', community events will bewelcome if they are managed in conjunction with the residencemanagement and there is opportunity for student involvement.Indeed, students are always keen to participate in, and contributeto their local communities and this space could provide a valuableopportunity. Students are members of the community too, so, forexample, farmers markets ought to be of as much interest to themas to the wider population. Providing the residence managementretains the option to say no to a proposed activity in the interestsof student residents, community events in the courtyard would bean asset to the College.Alfred Salter School2. What will be done to ensure the safety of and minimise thenoise impact on students at the Alfred Salter Primary Schoolduring the construction phase?Safety of everyone is the key consideration for our constructionworks. In accordance with the London Borough of <strong>Southwark</strong>’sEnvironmental Code of Construction Practice, the site will havestrict controls to ensure the safety of local people, site operativesand visitors and King’s will ensure there is minimal disruption tothe community, ecology and environment. The proximity of theprimary school has been given careful consideration and hasbeen a major factor in our initial logistic and construction planning.The construction site will be securely enclosed using high qualitytimber hoardings and vision panels will be incorporated to enablethe children and community to safely view the site progress.Security personnel will be present at every access and egresspoint. Traffic Marshalls will control deliveries and manage trafficand pedestrian flows. Deliveries will be made via main accessroads and have pre-agreed time slots – these will be co-ordinated17
with respect to local quiet periods, peak traffic hours and theimmediate vicinity. Local street cleaning and on-site wheelwashing will be implemented to ensure mud or other material fromthe construction works does not cause any disruption. No plant orequipment will be stored outside the site boundaryCommunication sessions would be implemented with the school toencourage the children’s understanding that a new, exciting facility isbeing constructed adjacent their school – but also emphasising thepotential dangers associated with a construction site. The childrencould be involved with any graphics on the public side of the hoardings.Daylight/sunlight3. Has the impact of sunlight been considered?Sunlight within the development and its relationship with to theexisting surrounding buildings has been assessed as compliantand in accordance with the guidelines set out by the BuildingResearch Establishment in their publication “Site Layout <strong>Planning</strong>for Sunlight and Daylight: A Guide to Good Practice. Please referto Sunlight, Daylight and Overshadowing Assessment preparedby Deloitte and submitted as part of the planning application.Traffic and Transport4. Cars - Some concern was expressed about the travelarrangements of students and staff. Some people wonderedwhether the car-free policies would be ignored and what theconsequent impact would be on current parkingarrangements.a. Are there plans for any additional parking in the area?The “Car Free” policy will be included in the travel plan for thedevelopment prepared by Steer Davies Gleave.In total the development will provide 10 on-site parkingspaces. 9 of these will be allocated for disabled residentsor office workers. The 10 th may be allocated to a car club ifdemand exists.The College has successfully operated a policy of no studentparking (except for disabled residents) at all of its residences.While King’s cannot have a direct influence over the residents inthe affordable housing block, they would work with <strong>Southwark</strong> toensure that the demand for additional parking is minimised. Allstudents applying for residence will be advised that this is a carfree development.18
. Are there transport and parking plans for any termly pickupsand drop-offs of students?King’s will closely manage move in / move out times which occurin September and in June only. A vast majority of pick up anddrop offs for facilities of this kind occur at weekends and out ofpeak times. This will enable any space used for servicing duringnormal operations to be given over to arriving/departingstudents.c. Are there any plans for car club facilities?Car club facilities can be provided on street if demand isappropriate (but not used by the College). This would bediscussed with both <strong>Southwark</strong> and car club providers.Construction traffic – what plans will there be forconstruction traffic?A construction management plan would be implemented tominimise disruption during the construction phase. This wouldbe a condition of any permission received and would beformulated in close liaison with <strong>Southwark</strong>’s transport team.5. Tube traffic will increase dramatically. Are there plans toincrease the public transport provision for tubes and busesthat are already crowded?Although there will be some additional trips generated by theresidents of this new development this will only be a very smallpercentage of the overall demand on transport facilities in thearea. The profile of movement for a student population of this sizemay lead to a small increase in demand throughout the day ratherthan concentrated at peak times. A full assessment of thepotential impact of the increased population on the publictransport network will be included in the Transport Assessmentissued as part of the planning application.6. Bikes –a. Are there plans for bike parking for students? There isconcern that the bikes will spill out into the streets.Substantial secure cycle parking will be provided on-site for allstudents and residents in line with London Plan standards.b. Are there plans for additional Boris bike facilities to beinstalled?19
Transport for London does not currently have plans to extendthe cycle hire scheme into this area.7. Motorbikes - Can motorbike/scooter parking be designed sothese cannot use the pedestrian pathways to enter the sitefor parking?There are no plans to provide off street parking for motorcycleuse. The estate management team would control any motorcycleaccess, for example for servicing or deliveries to designatedservicing areas.Student behaviour8. While the addition of students to the area was consideredadvantageous overall, what will be done to limit the potentialnoise and rowdiness of some students? Will there be a wayof dealing with rowdy behaviour?As with all our residences, the responsibility for successfuloperations rests primarily with the College’s local managementteam, supported by a team of Student Resident Assistants. Thereis a well-established package of residence regulations that ensurethat student behaviour is appropriate both within and in the vicinityof the residence, and this is ultimately backed up by the studentdisciplinary procedures of the College. There will be a ‘hotline’telephone number to the local management team for neighbours.King’s intends that 50% of the student population will be postgraduate.These students tend to be more mature.Retail and local services9. What will the retail unit at the corner of Quebec Way andCanada Street comprise?King’s envisages that the retail offering at the development willsupport both the student and staff population at the Mulberry siteand the local community. This may include a small conveniencestore, laundrette, bookshop and cafes. King’s will take a flexibleapproach to the letting these spaces, to meet local and studentdemand.Will there be support for local retailers?King’s proposals contain retail, community and health space of1,020m 2 . King’s envisages that the retail offering at thedevelopment will support both the student and staff population atthe Mulberry site and the local community. This may include aconvenience store, laundrette, bookshop and cafes. King’s will be20
letting these spaces to the market which could include localretailers.10. Is there any plan in place to limit the impact of many morepeople using broadband in the area?King’s will install Wi-Fi at the Mulberry development for the King’scommunity. At its other sites, King’s has not seen its Wi-Fi usagehaving an impact on broadband usage in the areas at large andbased on this experience, does not envisage that the Mulberrysite would impact the SE16 area.11. Will there be more employment spaces such as aninnovation centre?Whilst King’s envisages that the retail/community/heath offeringwill primarily support the student and staff population at theMulberry site, King’s will take a flexible approach to the lettingthese spaces and may consider providing flexible employmentspace for local businesses or start-ups if there is a demand (thiswill require planning consent).12. Is there any plan for more healthcare and medical offices thatare needed in the area?The development plans include space for a health centre for theuse of the King’s community that could be opened for wider publicuse. King’s intention is that this health centre would be providedby a local GP service and is in discussion with relevant authoritiesto test the suitability of its proposals.13. Is this proposal being coordinated with the otherdevelopments in the area? Is the wider Masterplan proposalactually deliverable?King’s intends to be an integral part of Canada Water’s future andhas an active interest in promoting vibrancy and growth in thearea within a flexible framework. To this end, King’s has engagedextensively with the local authorities, adjoining landowners,community and other key stakeholders throughout thedevelopment of King’s vision, including input into the CanadaWater Area Action Plan masterplan.21
6. Summary of Design Response to Consultation5.1 The Design and Access Statement explains how the design hasresponded to consultation responses and a summary is providedbelow:• The majority of the trees on the Quebec Way and Canada Streetfrontages have been retained within a landscaped buffer zone• A retail unit has been provided at the corner of Canada Street andQuebec Way with the potential to become a cafe or conveniencestore to serve the local community• To protect the privacy of the Alfred Salter Primary School, thebuilding line fronting Quebec Way has been set back. In addition,vertical screens have been incorporated on the roof terraces tominimise overlooking.• Following consultation with Registered Social Housing Providers,ground floor affordable units below the student residentialaccommodation have been omitted. All the affordable housing isprovided within a discreet block.• In response to consultation with the GLA, a second lift is provided inthe affordable housing block to provide resilience in the lift service.• To provide activation to gable ends facing the street and tominimise overlooking between bedrooms within the affordable andstudent housing, the internal configuration of the student residentialaccommodation has been reconfigured with the study bedroomsrotated in these locations.22
7. Conclusions7.1 This SCI details the detailed pre-application consultation activities thathave been undertaken on behalf of King’s on the proposedredevelopment of the Mulberry site.7.2 The approach to the pre-application consultation was to be proactive insharing detailed information about the scheme with key stakeholdersand members of the local community via a number of different methodsand encourage people to ask questions and provide feedback. Thisapproach is consistent with King’s approach to maintain strongrelationships with the local community in Canada Water.7.3 During its consultation exercise King’s has held 18 one-to-onemeetings,attended 4 public meetings as well holding a publicexhibition attended by 127 people and created a page on its website topublicise its proposals.7.4 Of those members of the local community who attended the publicexhibition, the vast majority expressed support for King’s proposals atthe Mulberry site with 74% of respondents supporting the scheme andno one opposing it. 85% of respondents thought the proposals wouldadd to the daytime economy at Canada Water while 81% ofrespondents supported the bulk height and massing of the proposedbuildings.7.5 In terms of land use 69% thought the scheme struck the right balancein terms of uses while 81% of respondents thought the proposals forthe public areas would improve Canada Water. In terms of questionsabout the scheme the most common issues asked about includedcommunity usage of student space, daylight/sunlight issues, the impacton Alfred Salter School, traffic and transport issues, student behaviourand retail and local services and steps have been taken to address allof these areas of concern.7.6 King’s and its project team has carefully considered the feedback frommembers of the local community as the proposals for the Mulberry sitehave been finalised and has ensured that all issues raised have beencomprehensively addressed within the planning application.23
Allies and MorrisonArchitectsM3 ConsultingDeloitte LLPtelephonefacsimileweb85 <strong>Southwark</strong> StreetLondon SE1 0HX020 7921 0100020 7921 0101alliesandmorrison.com69 Old Broad StreetLondon, EC2M 1QS020 7710 4400020 7710 4401m3c.co.uk66 Shoe LaneLondon, EC4A 3BQ020 7007 9000020 7583 1198djdeloitte.co.uk


