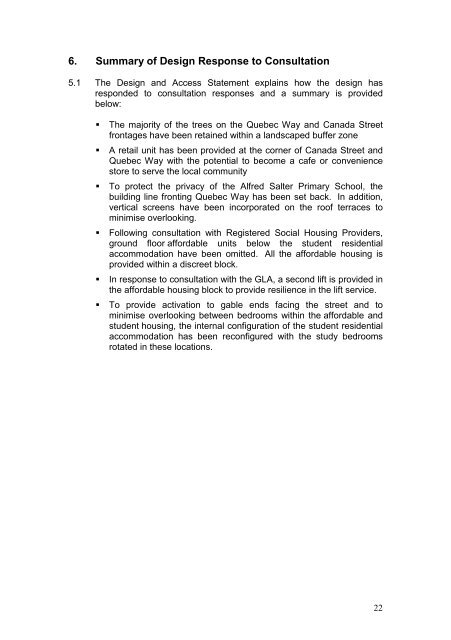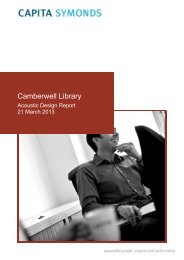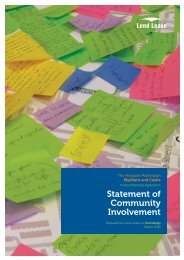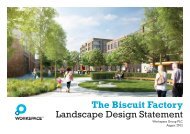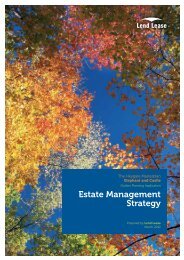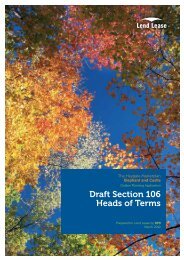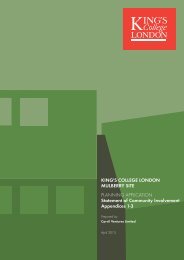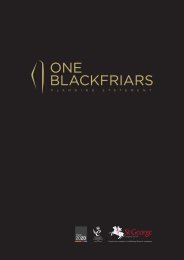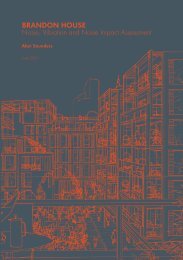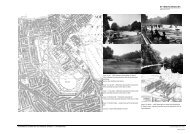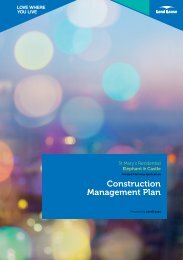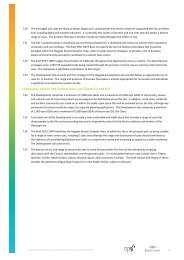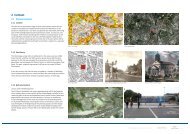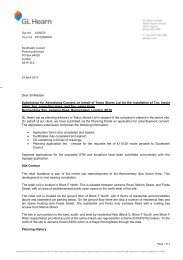Web Document Document - Southwark Council Planning Pages
Web Document Document - Southwark Council Planning Pages
Web Document Document - Southwark Council Planning Pages
- No tags were found...
You also want an ePaper? Increase the reach of your titles
YUMPU automatically turns print PDFs into web optimized ePapers that Google loves.
6. Summary of Design Response to Consultation5.1 The Design and Access Statement explains how the design hasresponded to consultation responses and a summary is providedbelow:• The majority of the trees on the Quebec Way and Canada Streetfrontages have been retained within a landscaped buffer zone• A retail unit has been provided at the corner of Canada Street andQuebec Way with the potential to become a cafe or conveniencestore to serve the local community• To protect the privacy of the Alfred Salter Primary School, thebuilding line fronting Quebec Way has been set back. In addition,vertical screens have been incorporated on the roof terraces tominimise overlooking.• Following consultation with Registered Social Housing Providers,ground floor affordable units below the student residentialaccommodation have been omitted. All the affordable housing isprovided within a discreet block.• In response to consultation with the GLA, a second lift is provided inthe affordable housing block to provide resilience in the lift service.• To provide activation to gable ends facing the street and tominimise overlooking between bedrooms within the affordable andstudent housing, the internal configuration of the student residentialaccommodation has been reconfigured with the study bedroomsrotated in these locations.22


