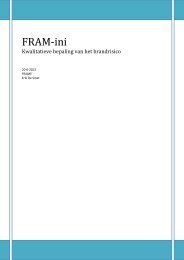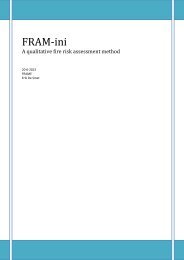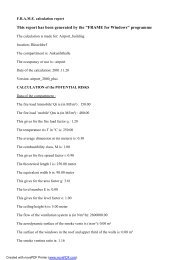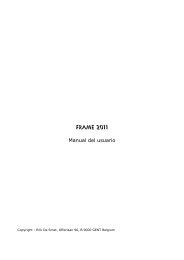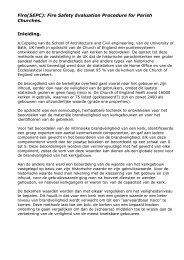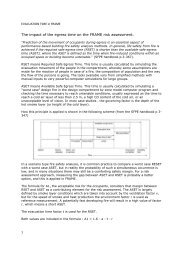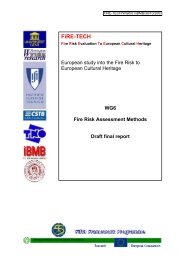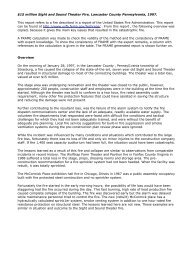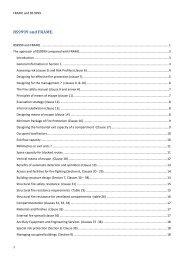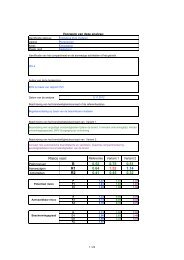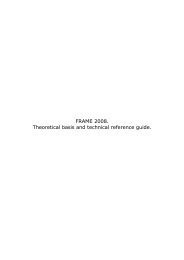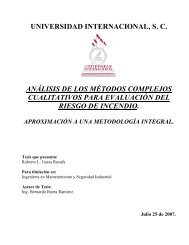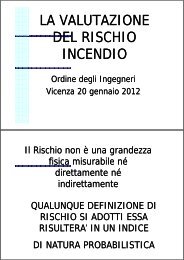FRAME Calculation examples book. - FRAME Fire Risk Assessment ...
FRAME Calculation examples book. - FRAME Fire Risk Assessment ...
FRAME Calculation examples book. - FRAME Fire Risk Assessment ...
Create successful ePaper yourself
Turn your PDF publications into a flip-book with our unique Google optimized e-Paper software.
F.R.A.M.E.<br />
The building was equipped with 30 overhead sprinkler systems and 17 in-rack sprinkler<br />
systems. The facility was supplied by a 10 " looped water main connected to a 20" municipal<br />
water main. A 1,135,600 litre water tank provided an additional water supply. Two 9,462<br />
litre/min fire pumps, one electric and one diesel, were connected to the fire protection system.<br />
The electric pump was connected to the water mains and the diesel pump was connected to<br />
the water tank.<br />
The sprinkler system over the area of the first fire was designed to supply a density of 18 litre/<br />
min/ ml. However, there were no in-rack sprinklers in this area. The ceiling was located about<br />
22m above the floor and 16m above the highest level of racks.<br />
A fire alarm system monitored the sprinkler systems, valves and fire pumps. Alarm and trouble<br />
signals were transmitted to an on-site security office that was continually monitored. Alarm<br />
signals were transmitted to an off-premises supervising station that was responsible for<br />
notifying the fire department. At the time of the first fire, there were 15 employees in the<br />
building.<br />
The first fire, reported at 5.32am, quickly involved the combustible materials being stored in<br />
the 6.4m high portable racks. When the fire was discovered, it was reported to have fully<br />
involved the three-tier rack, and was extending to the ceiling. The rapid fire spread can be<br />
attributed to the combustible nature of the products being stored and their storage<br />
configuration. Employees tried unsuccessfully to fight it using portable fire extinguishers and<br />
occupant-use fire hoses. The overhead sprinkler system, that was located approximately 15m<br />
above the top level of the racks, activated at 5.32am, but did not extinguish or control the fire.<br />
The fire was extinguished by the fire department using an interior attack.<br />
The New Orleans <strong>Fire</strong> Department responded at 5.37am with an initial attendance of six<br />
appliances. The first appliance arrived at 5.40am and reported heavy smoke showing. Eight<br />
additional units were dispatched at 5.42am. The fire was reported to be coming through the<br />
roof at 5.43am. <strong>Fire</strong> fighters began an interior operation to contain the fire. It was declared<br />
under control at 8.44am, and extinguished at 11.54 am.<br />
Once fire control had been achieved, all the sprinkler systems in the facility were manually<br />
shut down by closing the individual valves on the risers. According to the New Orleans <strong>Fire</strong><br />
Department, this was because numerous sprinkler heads had opened throughout the<br />
warehouse, causing extensive water damage. At 2.20pm, electrical power was restored to the<br />
conveying system within the racks in the south-central portion of the building. Damaged wiring<br />
in this area arced and ignited combustible materials. As soon as the second fire was<br />
discovered, facility personnel began opening the recently shut valves on the ceiling and in-rack<br />
sprinkler systems. The catastrophic damage that followed is attributed to the fact that the<br />
sprinkler systems were shut down throughout the entire facility. Consequently, the sprinkler<br />
system was overwhelmed, and the fire department had to mount a defensive operation.<br />
This second fire was declared under control on Wednesday, 27 March 1996 at 9.08pm, six<br />
days after the first fire.<br />
The warehouse and distribution portion of the building, and its contents, were destroyed by the<br />
second fire. There was minimal fire and water damage to the area located on the other side of<br />
the fire separation wall. There was some structural damage to the walls due to the stresses<br />
placed on this portion of the building by the collapsing roof on the east side of the fire<br />
separation wall. On this side, structural collapse was widespread.<br />
The devastation caused by the fires was the result of a number of factors, including:<br />
Excessive clearance between the ceiling sprinklers and the top of the storage racks in the area<br />
of fire origin for the first fire, lack of in-rack sprinkler systems ,shutting off all the sprinkler<br />
systems in the building following the first fire restoration of electrical service without<br />
16



