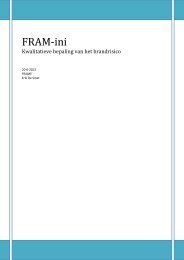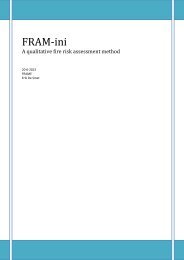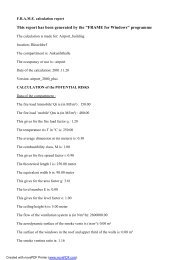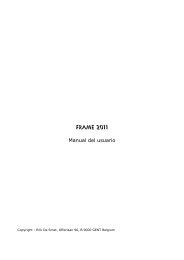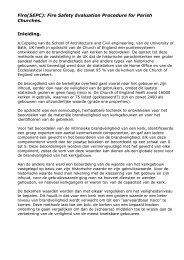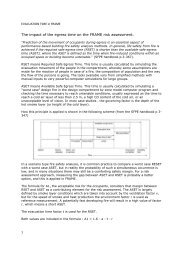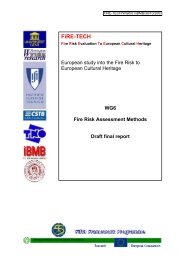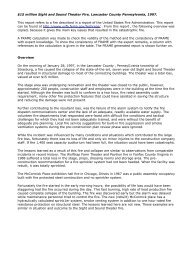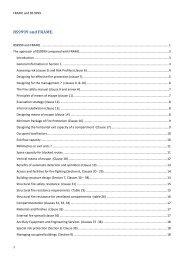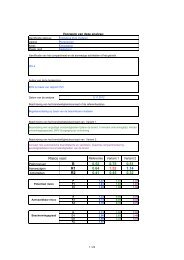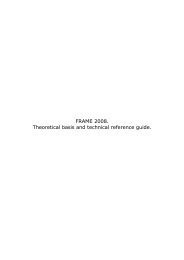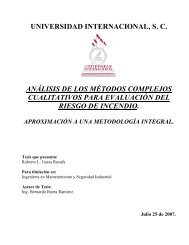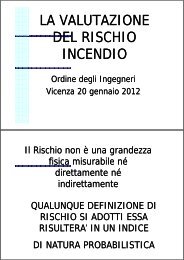FRAME Calculation examples book. - FRAME Fire Risk Assessment ...
FRAME Calculation examples book. - FRAME Fire Risk Assessment ...
FRAME Calculation examples book. - FRAME Fire Risk Assessment ...
You also want an ePaper? Increase the reach of your titles
YUMPU automatically turns print PDFs into web optimized ePapers that Google loves.
F.R.A.M.E.<br />
On the long term, an improvement plan was proposed based on a subdivision of the building<br />
in 3 main compartments. The heavy walls have adequate structural fire resistance, the<br />
openings can be protected by fireproof glass partitions in the corridors with limited impact on<br />
the architectural look of the building. Automatic smoke detection should be installed in all<br />
areas.<br />
The improvement proposal was supported by more <strong>FRAME</strong> calculations.<br />
The central part of the building of 1350 m² ( factor g= 0.81) could still have + 500 persons<br />
present, but with automatic detection, better evacuation possibilities and good signalisation<br />
the escape factor u= 3.56 and the resulting risk values are :<br />
R = 0.46 R1 = 0.93 and R2 =0.43.<br />
For the northern wing, where the historical library is located, a calculation for a concept with<br />
fire detection alone indicated that the existing stairs were inadequate for the maximum<br />
capacity of the meeting rooms in that wing. As it is practically impossible to add an evacuation<br />
stair to that wing, the seating capacity should be limited to max. 100 persons to achieve the<br />
R1 < 1 goal.<br />
As an alternative, it was proposed to create a false floor above the wooden ceiling of the<br />
library install recessed sprinklers for library through the ceiling . This would provide a sound<br />
and fire barrier between the library and the meeting rooms above it, and reduce the overall<br />
fire risk, resulting in risk values of R=0.25 R1=0.90 R2= 0.17.<br />
It was necessary to convince the museum management that in case of a fire , the water<br />
damage to the library by sprinklers would be less than that caused by the fire brigade who<br />
would eventually have to use river water to fight a fire from the outside.<br />
Unfortunately, it was not clear whether sufficient funds would be available to realize such an<br />
improvement programme.<br />
Case study 20. <strong>Fire</strong> safety for an existing school building.<br />
The management of this school was worried about the fire safety in their school, after a fire<br />
service inspection that pointed out several weak points compared with modern fire safety<br />
requirements . The school occupies a 19 th century built front building, but later wings were<br />
added in 1970s. The financial means of the school for improvements were limited, any major<br />
building work takes at least six years before the plans are approved and funds obtained.<br />
A proposal was made to evaluate the fire safety with <strong>FRAME</strong> and to find out which<br />
improvements could be made with a limited budget on a short time. Safety of the users was<br />
the prime concern, any improvement to provide better protection for the building was of lesser<br />
concern.<br />
A survey of the building was made and showed that the fire load was low and no hazardous<br />
materials were found in the classrooms. The school was well also organised. <strong>Fire</strong> exit drills<br />
were regularly made and documented.<br />
The <strong>FRAME</strong> calculation for the existing situation gave the following result :<br />
34



