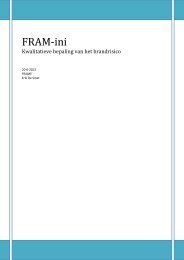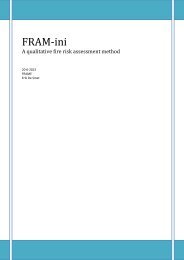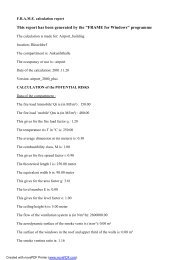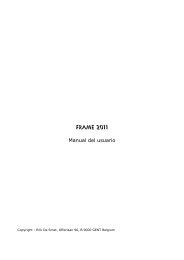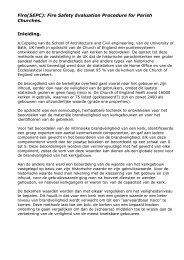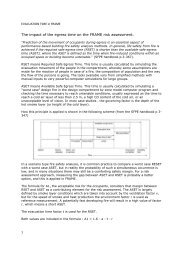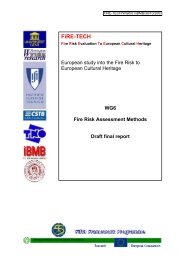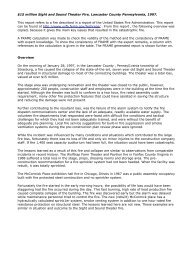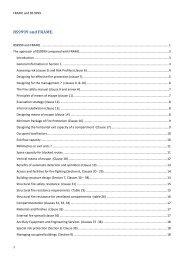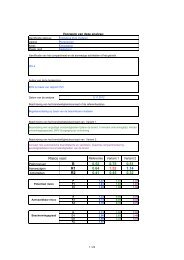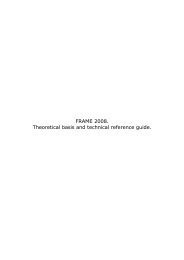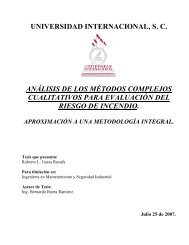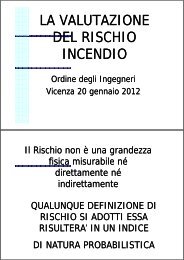FRAME Calculation examples book. - FRAME Fire Risk Assessment ...
FRAME Calculation examples book. - FRAME Fire Risk Assessment ...
FRAME Calculation examples book. - FRAME Fire Risk Assessment ...
You also want an ePaper? Increase the reach of your titles
YUMPU automatically turns print PDFs into web optimized ePapers that Google loves.
F.R.A.M.E.<br />
Special Protection addressable automatic<br />
S= 2.41<br />
fire detection<br />
<strong>Fire</strong> resistance Structure: 15<br />
steel<br />
F=1.06<br />
Walls: 0<br />
Ceiling: 15<br />
Partitions:0<br />
Escape protection max. 300, detection,<br />
U=3.46<br />
protected staircase<br />
Salvage none Y=1.00<br />
Calculated <strong>Risk</strong>s: R= 0.38 R1= 0.43 R2=0.43<br />
Conclusion:<br />
The risk levels were lower than the code complying concept.<br />
There is equivalency.<br />
Other equivalent concept calculations.<br />
The next table gives an overview of other similar calculations that have been made to prove<br />
the equivalency of concepts with <strong>FRAME</strong>.<br />
Description R R1 R2<br />
4500 m² warehouse for combustible liquids, 7.5 m high ,<br />
concrete construction . <strong>Fire</strong> load was estimated at 10950<br />
MJ/m². The building as +/- 1 % smoke vents, part of it is<br />
“zone 2 classified”, and public water supply is limited. There<br />
is a pre-action sprinkler system actuated by heat detectors.<br />
No internal separations exist.<br />
The code requirements (at the time the building was built)<br />
2005<br />
per<br />
1.02<br />
4.28<br />
0.87<br />
1.42<br />
0.45<br />
1.76<br />
are to have R30 fire resistive construction and sub<br />
compartments for the flammable liquids.<br />
Note that these code requirements are far below the <strong>FRAME</strong><br />
recommended levels.<br />
code<br />
A 19 th century post office, which was externally protected as 2002 0.21 0.39 0.22<br />
historical building found a new destination as a civil court.<br />
The building was only 500 m² large, but had 20 %<br />
mezzanines, as the architect opened the upper floors of the<br />
building to bring more light in it. This did not fit with the<br />
prescriptive codes that the local authorities applied, unless<br />
some of the partition walls would be made of fire resistive<br />
glass. This would be very expensive and spoil the architects’<br />
concept.<br />
As an alternative, sprinkler protection was proposed for the<br />
building, as well as automatic fire detection.<br />
The <strong>FRAME</strong> calculation indicated that installing both<br />
sprinklers and fire detection was overdone, but the project<br />
manager maintained both to avoid further discussions with<br />
the local fire authorities.<br />
A new housing project combined two 4 level apartment<br />
buildings of each 400 m² floor area with a covered internal<br />
court yard. The prescriptive code defines this arrangement<br />
as an atrium, that has to be fire separated from the adjacent<br />
buildings and the exits are not allowed to go through this<br />
atrium. Each level of each apartment block would then be a<br />
separate compartment. The code complying risk calculation<br />
considered only 36 persons to be evacuated per level.<br />
2004 0.54 0.89 0.55<br />
48



