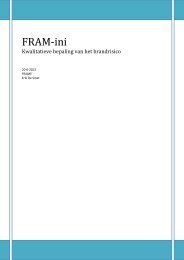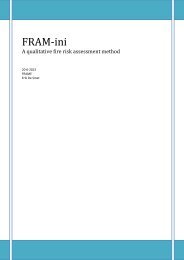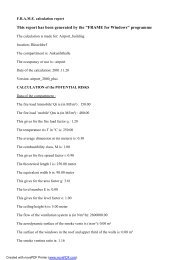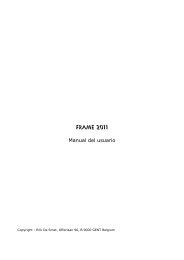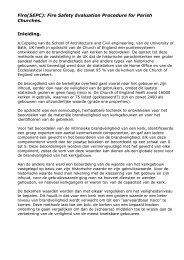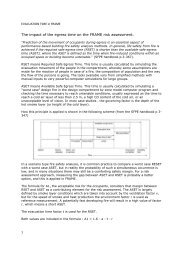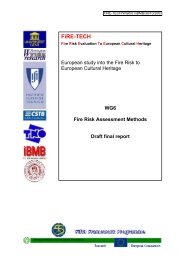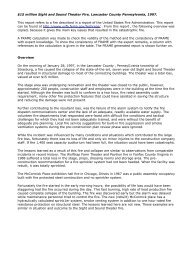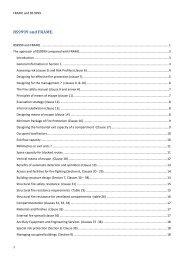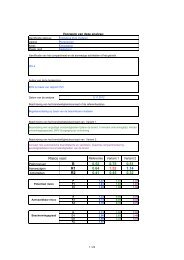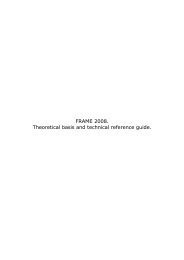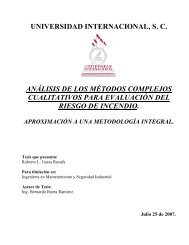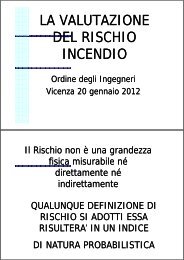FRAME Calculation examples book. - FRAME Fire Risk Assessment ...
FRAME Calculation examples book. - FRAME Fire Risk Assessment ...
FRAME Calculation examples book. - FRAME Fire Risk Assessment ...
Create successful ePaper yourself
Turn your PDF publications into a flip-book with our unique Google optimized e-Paper software.
F.R.A.M.E.<br />
site<br />
<strong>Fire</strong> resistance Structure: 30<br />
Walls: 60<br />
Ceiling: 15<br />
Partitions:0<br />
Escape protection Detection, max. 300,<br />
smoke vents actuated<br />
mixed<br />
concrete<br />
steel<br />
F=1.24<br />
U=3.39<br />
Salvage relocation, data protected Y=2.08<br />
Calculated <strong>Risk</strong>s: R= 1.28 R1= 0.53 R2=0.39<br />
Conclusion:<br />
high level of protection for people and business, higher risk for<br />
property acceptable<br />
A second calculation was made for a 13 000 m² warehouse that was accessible on two sides .<br />
The calculated risks were R= 1.11 R1=0.52 and R2 =0.37 , which shows a comparable risk<br />
level.<br />
A third calculation was made for an undivided warehouse of 21 600 m² with sprinkler<br />
protection instead of smoke detection. The calculated risks were R= 0.98 , R1=0.89 and R2=<br />
0.29 . This gives a better risk, but the cost of the sprinklers was much higher than that of<br />
improving the quality of the existing separations to a firewall type construction.<br />
A fourth calculation was made for a compartment of 4000 m² size, were the plastic pellets<br />
were bagged in PVC bags.<br />
Potential risks were lower as the fire load and the area were smaller :<br />
P = 2.41 P1= 2.02 P2 = 1.46<br />
The values of the acceptable risks indicated a higher exposure , because of the activity :<br />
A = 1.25 A1 = 1.05 A2 = 1.20<br />
The protection degrees were basically the same as the concept was unchanged.<br />
The balance of all elements resulted in the following risk levels :<br />
R= 0.65 R1= 0.73 R2 = 0.36<br />
The concept was considered as adequate for the plant.<br />
Case study 19. <strong>Fire</strong> safety of a historical building.<br />
The manager of a 13-15 th century monastery, used as museum and cultural centre wanted to<br />
know what the level of fire safety was of this building.<br />
Construction : 2250 m² in a U-shape, 3 levels, very thick stone and masonry walls, wooden<br />
floors, some with tiles, slate roof on massive oak structure. No effective compartimentation<br />
because of two monumental stairs joining the three levels.<br />
The building is accessible on one side only, the other sides are adjacent buildings and a river;<br />
the city water supply is only a 3" pipe; The building is equipped with extinguishers, hose reels,<br />
a fire alarm system and partial fire detection. Notification to the fire brigade is by the staff.<br />
The fire load is low, except for a library with old <strong>book</strong>s, located in the North wing; this library<br />
has a wooden floor and a decorated wooden ceiling, which is also the floor of meeting room at<br />
the upper level. This room can receive about 150 persons and has one adequate and one<br />
limited exit to stairs.<br />
In the central wing, there is a small restaurant and a kitchen.<br />
32



