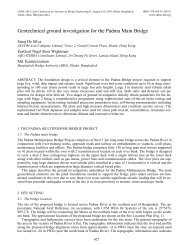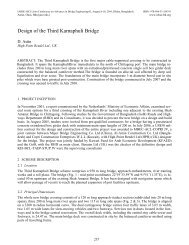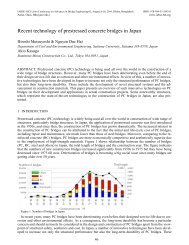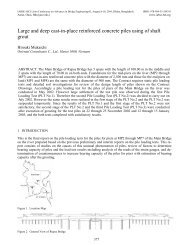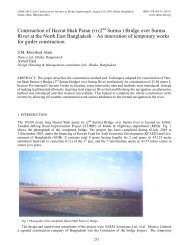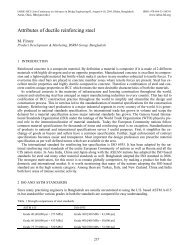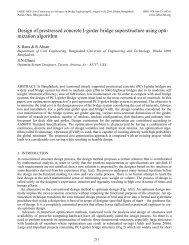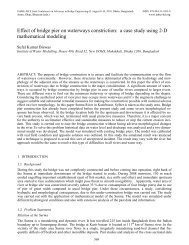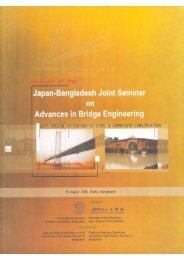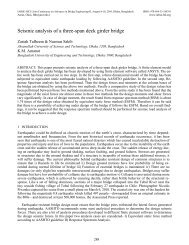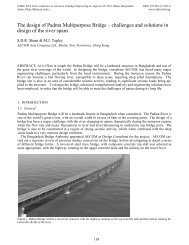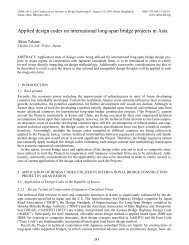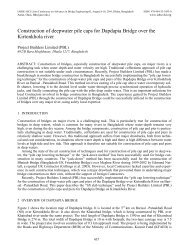viaduct spans in Padma - Bangladesh Group of IABSE
viaduct spans in Padma - Bangladesh Group of IABSE
viaduct spans in Padma - Bangladesh Group of IABSE
You also want an ePaper? Increase the reach of your titles
YUMPU automatically turns print PDFs into web optimized ePapers that Google loves.
each the embankment level. The maximum vertical grade <strong>of</strong> the railway is 0.5% which causes the railways<br />
to extend a long way beyond the ma<strong>in</strong> bridge before reach<strong>in</strong>g the embankment level.<br />
5.2 Design Criteria<br />
The railway live load<strong>in</strong>g is one <strong>of</strong> the heaviest railway load<strong>in</strong>g criterion <strong>in</strong> the world. A provision has been<br />
made for a s<strong>in</strong>gle track broad gauge railway with a design operat<strong>in</strong>g speed <strong>of</strong> 160km/h for passenger tra<strong>in</strong>s<br />
and 125km/h for freight tra<strong>in</strong>s. The railway <strong>viaduct</strong> is designed to form part <strong>of</strong> the Indian Railways Dedicated<br />
Freight Corridor (DFC), with the railway live load consist<strong>in</strong>g <strong>of</strong> a series <strong>of</strong> 32.5T axle loads.<br />
5.3 Superstructure Design<br />
The superstructure consists <strong>of</strong> simply supported 2200mm deep precast, post-tensioned concrete I-girders with<br />
a composite deck slab. A track slab is <strong>in</strong>corporated <strong>in</strong>to the deck slab. End diaphragms and <strong>in</strong>termediate diaphragms<br />
are located between the beams. A walkway is <strong>in</strong>corporated <strong>in</strong>to the barrier and is located on both<br />
sides <strong>of</strong> the railway.<br />
The precast beams were selected due to cost efficiency and ease <strong>of</strong> construction. In order to withstand the<br />
heavy live load, the beams are spaced closely and tied together with the <strong>in</strong>termediate and end diaphragms.<br />
The purpose <strong>of</strong> diaphragms is to distribute the railway live load<strong>in</strong>g evenly between the beams such that all<br />
beams are effective <strong>in</strong> resist<strong>in</strong>g the load. The deep superstructure and closely spaced beams give the overall<br />
structure a high stiffness <strong>in</strong> the pr<strong>in</strong>cipal plane <strong>of</strong> bend<strong>in</strong>g which enables the structure to rema<strong>in</strong> with<strong>in</strong> the<br />
railway deflection limits.<br />
5.4 Substructure Design<br />
The substructure consists <strong>of</strong> tapered rectangular re<strong>in</strong>forced concrete pier columns with a rectangular headstock.<br />
The pier column is supported on re<strong>in</strong>forced concrete pile caps which are located below the ground<br />
level. The foundations are bored piles which extend to a depth <strong>of</strong> up to 50m below the exist<strong>in</strong>g ground level.<br />
Some <strong>of</strong> the piers are supported by the same pile cap as the approach road <strong>viaduct</strong> and the analysis and design<br />
has been carried out <strong>in</strong> parallel with the approach road <strong>viaduct</strong>s. Similar to the approach road <strong>viaduct</strong>s, the design<br />
<strong>of</strong> the substructure <strong>of</strong> the railway <strong>viaduct</strong>s was governed by the seismic load criteria.<br />
6 TRANSITION PIER<br />
The transition pier is a ‘Y’ shaped pier located at the <strong>in</strong>terface <strong>of</strong> the <strong>viaduct</strong> <strong>spans</strong> to the river <strong>spans</strong> and supports<br />
the end <strong>spans</strong> <strong>of</strong> the ma<strong>in</strong> bridge, the approach road <strong>viaduct</strong> structure and the railway <strong>viaduct</strong> structure<br />
(Figure 3). The transition pier also provides a location for the diversion <strong>of</strong> the gas pipe, power cables and<br />
telecommunication utilities <strong>of</strong>f the ma<strong>in</strong> bridge whilst also enclos<strong>in</strong>g an access stairwell for <strong>in</strong>spection, ma<strong>in</strong>tenance<br />
and emergency evacuations.<br />
The pier columns are designed with a void <strong>in</strong> the centre which encloses the access stairwell. Open<strong>in</strong>gs <strong>in</strong><br />
the columns are located at the ground level and the lower level <strong>of</strong> the steel truss to provide access for ma<strong>in</strong>tenance<br />
staff and for emergency evacuations. The columns also enclose the power cables and the telecommunications<br />
cables and transfer them underground disclosed from the public view. The gas pipe, which is located<br />
with<strong>in</strong> the truss, bends downwards at the transition pier and is attached to the riverside face <strong>of</strong> the pier. The<br />
pier has two levels <strong>of</strong> supports. The bottom level is a solid concrete pl<strong>in</strong>th between the columns and supports<br />
the end <strong>spans</strong> <strong>of</strong> the steel truss and the railway <strong>viaduct</strong> girders. The upper level is a re<strong>in</strong>forced concrete cross<br />
beam spann<strong>in</strong>g between the pier columns and supports the girders <strong>of</strong> the approach road <strong>viaduct</strong>.<br />
REFERENCES<br />
AASHTO LRFD Bridge Design Specifications, 4th Edition. 2007.<br />
British Standards, BS5400 Steel, Concrete and Composite Bridges.<br />
Caltrans, Seismic Design Criteria, Version 1.1. 1999. California Department <strong>of</strong> Transportation, Sacramento.<br />
Chen, W.F. & Duan, L., Eds. 2003. Earthquake Eng<strong>in</strong>eer<strong>in</strong>g Handbook, CRC Press, Boca Raton, FL.<br />
Connal, J.K. 2010. Super T Beams – A New Bridge Beam For Medium Span Bridges, FHWA Bridge Eng<strong>in</strong>eer<strong>in</strong>g Conference,“Highways<br />
for LIFE and Accelerated Bridge Construction”, Orlando, USA, 2010<br />
143



