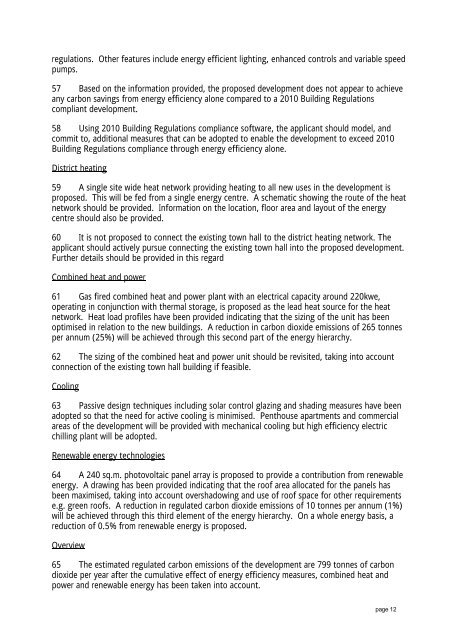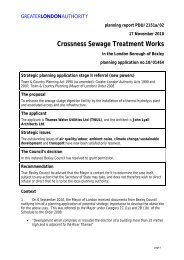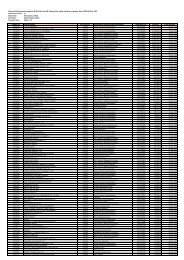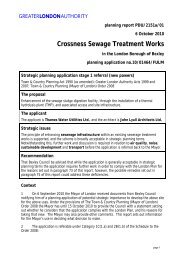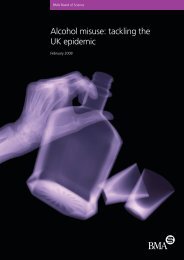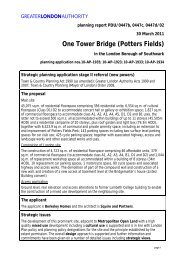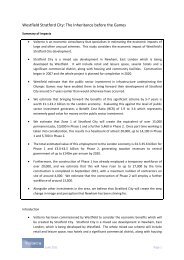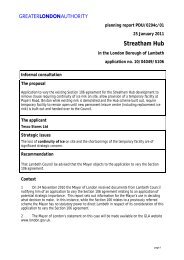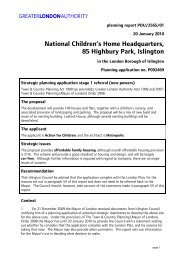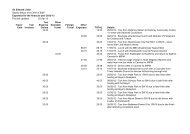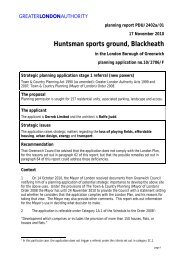Hammersmith Town Hall Extension report PDF - Greater London ...
Hammersmith Town Hall Extension report PDF - Greater London ...
Hammersmith Town Hall Extension report PDF - Greater London ...
You also want an ePaper? Increase the reach of your titles
YUMPU automatically turns print PDFs into web optimized ePapers that Google loves.
egulations. Other features include energy efficient lighting, enhanced controls and variable speed<br />
pumps.<br />
57 Based on the information provided, the proposed development does not appear to achieve<br />
any carbon savings from energy efficiency alone compared to a 2010 Building Regulations<br />
compliant development.<br />
58 Using 2010 Building Regulations compliance software, the applicant should model, and<br />
commit to, additional measures that can be adopted to enable the development to exceed 2010<br />
Building Regulations compliance through energy efficiency alone.<br />
District heating<br />
59 A single site wide heat network providing heating to all new uses in the development is<br />
proposed. This will be fed from a single energy centre. A schematic showing the route of the heat<br />
network should be provided. Information on the location, floor area and layout of the energy<br />
centre should also be provided.<br />
60 It is not proposed to connect the existing town hall to the district heating network. The<br />
applicant should actively pursue connecting the existing town hall into the proposed development.<br />
Further details should be provided in this regard<br />
Combined heat and power<br />
61 Gas fired combined heat and power plant with an electrical capacity around 220kwe,<br />
operating in conjunction with thermal storage, is proposed as the lead heat source for the heat<br />
network. Heat load profiles have been provided indicating that the sizing of the unit has been<br />
optimised in relation to the new buildings. A reduction in carbon dioxide emissions of 265 tonnes<br />
per annum (25%) will be achieved through this second part of the energy hierarchy.<br />
62 The sizing of the combined heat and power unit should be revisited, taking into account<br />
connection of the existing town hall building if feasible.<br />
Cooling<br />
63 Passive design techniques including solar control glazing and shading measures have been<br />
adopted so that the need for active cooling is minimised. Penthouse apartments and commercial<br />
areas of the development will be provided with mechanical cooling but high efficiency electric<br />
chilling plant will be adopted.<br />
Renewable energy technologies<br />
64 A 240 sq.m. photovoltaic panel array is proposed to provide a contribution from renewable<br />
energy. A drawing has been provided indicating that the roof area allocated for the panels has<br />
been maximised, taking into account overshadowing and use of roof space for other requirements<br />
e.g. green roofs. A reduction in regulated carbon dioxide emissions of 10 tonnes per annum (1%)<br />
will be achieved through this third element of the energy hierarchy. On a whole energy basis, a<br />
reduction of 0.5% from renewable energy is proposed.<br />
Overview<br />
65 The estimated regulated carbon emissions of the development are 799 tonnes of carbon<br />
dioxide per year after the cumulative effect of energy efficiency measures, combined heat and<br />
power and renewable energy has been taken into account.<br />
page 12


