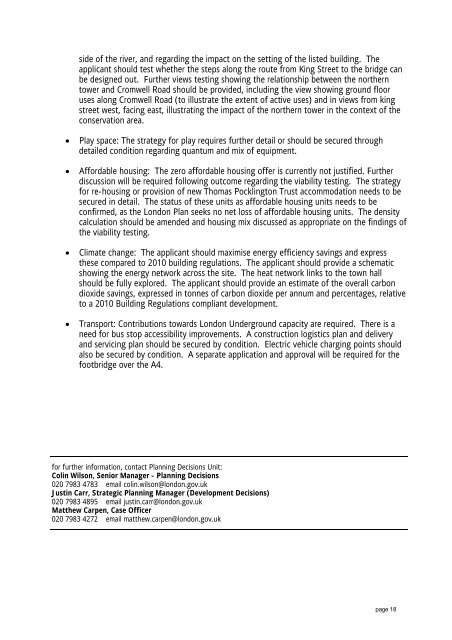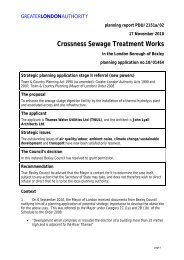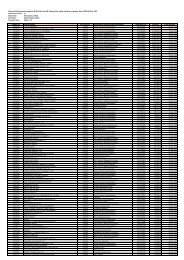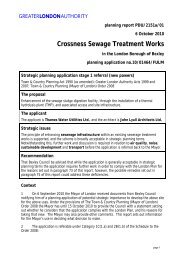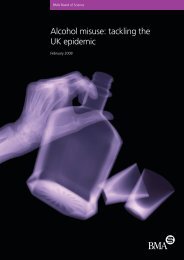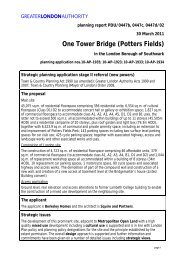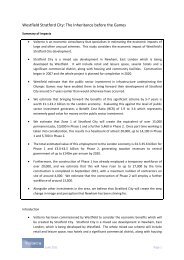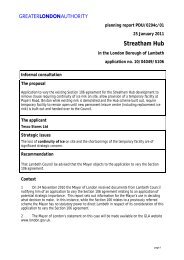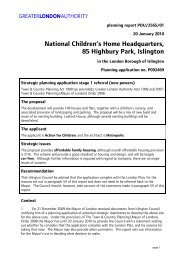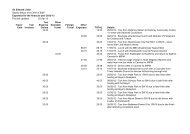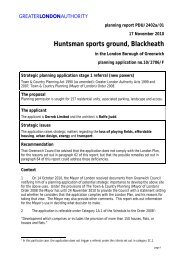Hammersmith Town Hall Extension report PDF - Greater London ...
Hammersmith Town Hall Extension report PDF - Greater London ...
Hammersmith Town Hall Extension report PDF - Greater London ...
Create successful ePaper yourself
Turn your PDF publications into a flip-book with our unique Google optimized e-Paper software.
side of the river, and regarding the impact on the setting of the listed building. The<br />
applicant should test whether the steps along the route from King Street to the bridge can<br />
be designed out. Further views testing showing the relationship between the northern<br />
tower and Cromwell Road should be provided, including the view showing ground floor<br />
uses along Cromwell Road (to illustrate the extent of active uses) and in views from king<br />
street west, facing east, illustrating the impact of the northern tower in the context of the<br />
conservation area.<br />
<br />
<br />
<br />
<br />
Play space: The strategy for play requires further detail or should be secured through<br />
detailed condition regarding quantum and mix of equipment.<br />
Affordable housing: The zero affordable housing offer is currently not justified. Further<br />
discussion will be required following outcome regarding the viability testing. The strategy<br />
for re-housing or provision of new Thomas Pocklington Trust accommodation needs to be<br />
secured in detail. The status of these units as affordable housing units needs to be<br />
confirmed, as the <strong>London</strong> Plan seeks no net loss of affordable housing units. The density<br />
calculation should be amended and housing mix discussed as appropriate on the findings of<br />
the viability testing.<br />
Climate change: The applicant should maximise energy efficiency savings and express<br />
these compared to 2010 building regulations. The applicant should provide a schematic<br />
showing the energy network across the site. The heat network links to the town hall<br />
should be fully explored. The applicant should provide an estimate of the overall carbon<br />
dioxide savings, expressed in tonnes of carbon dioxide per annum and percentages, relative<br />
to a 2010 Building Regulations compliant development.<br />
Transport: Contributions towards <strong>London</strong> Underground capacity are required. There is a<br />
need for bus stop accessibility improvements. A construction logistics plan and delivery<br />
and servicing plan should be secured by condition. Electric vehicle charging points should<br />
also be secured by condition. A separate application and approval will be required for the<br />
footbridge over the A4.<br />
for further information, contact Planning Decisions Unit:<br />
Colin Wilson, Senior Manager - Planning Decisions<br />
020 7983 4783 email colin.wilson@london.gov.uk<br />
Justin Carr, Strategic Planning Manager (Development Decisions)<br />
020 7983 4895 email justin.carr@london.gov.uk<br />
Matthew Carpen, Case Officer<br />
020 7983 4272 email matthew.carpen@london.gov.uk<br />
page 18


