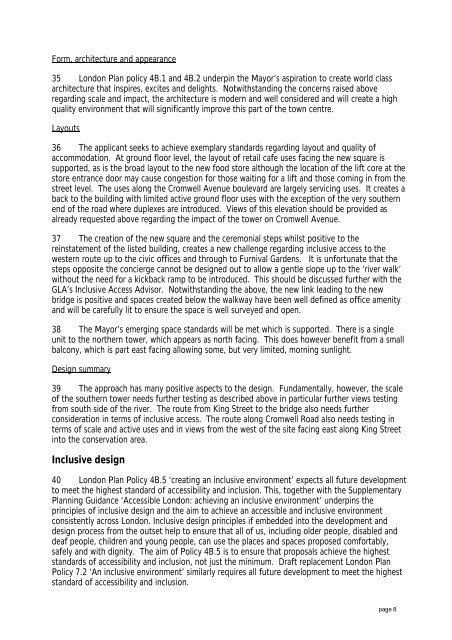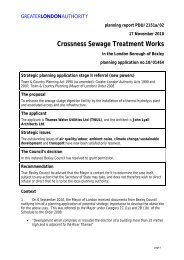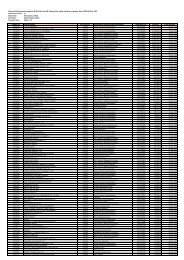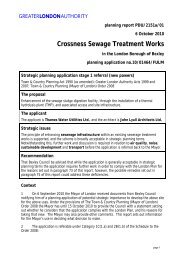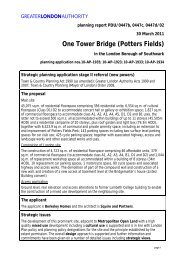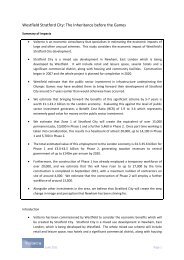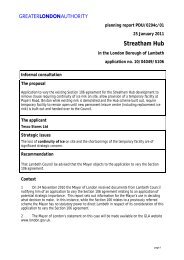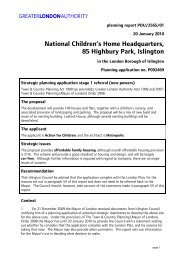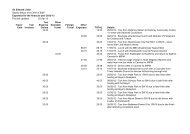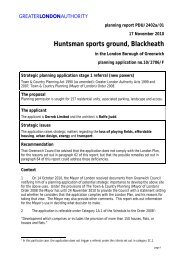Hammersmith Town Hall Extension report PDF - Greater London ...
Hammersmith Town Hall Extension report PDF - Greater London ...
Hammersmith Town Hall Extension report PDF - Greater London ...
Create successful ePaper yourself
Turn your PDF publications into a flip-book with our unique Google optimized e-Paper software.
Form, architecture and appearance<br />
35 <strong>London</strong> Plan policy 4B.1 and 4B.2 underpin the Mayor’s aspiration to create world class<br />
architecture that inspires, excites and delights. Notwithstanding the concerns raised above<br />
regarding scale and impact, the architecture is modern and well considered and will create a high<br />
quality environment that will significantly improve this part of the town centre.<br />
Layouts<br />
36 The applicant seeks to achieve exemplary standards regarding layout and quality of<br />
accommodation. At ground floor level, the layout of retail cafe uses facing the new square is<br />
supported, as is the broad layout to the new food store although the location of the lift core at the<br />
store entrance door may cause congestion for those waiting for a lift and those coming in from the<br />
street level. The uses along the Cromwell Avenue boulevard are largely servicing uses. It creates a<br />
back to the building with limited active ground floor uses with the exception of the very southern<br />
end of the road where duplexes are introduced. Views of this elevation should be provided as<br />
already requested above regarding the impact of the tower on Cromwell Avenue.<br />
37 The creation of the new square and the ceremonial steps whilst positive to the<br />
reinstatement of the listed building, creates a new challenge regarding inclusive access to the<br />
western route up to the civic offices and through to Furnival Gardens. It is unfortunate that the<br />
steps opposite the concierge cannot be designed out to allow a gentle slope up to the ‘river walk’<br />
without the need for a kickback ramp to be introduced. This should be discussed further with the<br />
GLA’s Inclusive Access Advisor. Notwithstanding the above, the new link leading to the new<br />
bridge is positive and spaces created below the walkway have been well defined as office amenity<br />
and will be carefully lit to ensure the space is well surveyed and open.<br />
38 The Mayor’s emerging space standards will be met which is supported. There is a single<br />
unit to the northern tower, which appears as north facing. This does however benefit from a small<br />
balcony, which is part east facing allowing some, but very limited, morning sunlight.<br />
Design summary<br />
39 The approach has many positive aspects to the design. Fundamentally, however, the scale<br />
of the southern tower needs further testing as described above in particular further views testing<br />
from south side of the river. The route from King Street to the bridge also needs further<br />
consideration in terms of inclusive access. The route along Cromwell Road also needs testing in<br />
terms of scale and active uses and in views from the west of the site facing east along King Street<br />
into the conservation area.<br />
Inclusive design<br />
40 <strong>London</strong> Plan Policy 4B.5 ‘creating an inclusive environment’ expects all future development<br />
to meet the highest standard of accessibility and inclusion. This, together with the Supplementary<br />
Planning Guidance ‘Accessible <strong>London</strong>: achieving an inclusive environment’ underpins the<br />
principles of inclusive design and the aim to achieve an accessible and inclusive environment<br />
consistently across <strong>London</strong>. Inclusive design principles if embedded into the development and<br />
design process from the outset help to ensure that all of us, including older people, disabled and<br />
deaf people, children and young people, can use the places and spaces proposed comfortably,<br />
safely and with dignity. The aim of Policy 4B.5 is to ensure that proposals achieve the highest<br />
standards of accessibility and inclusion, not just the minimum. Draft replacement <strong>London</strong> Plan<br />
Policy 7.2 ‘An inclusive environment’ similarly requires all future development to meet the highest<br />
standard of accessibility and inclusion.<br />
page 8


