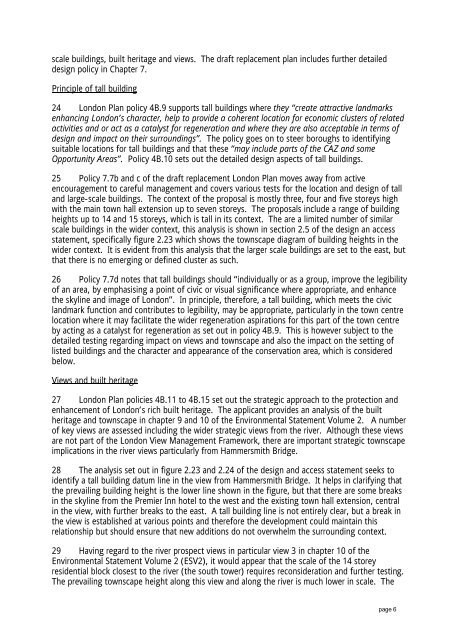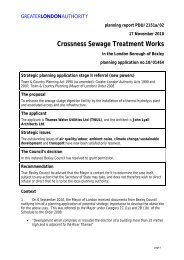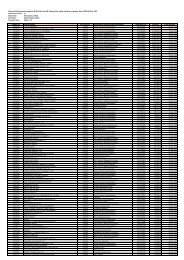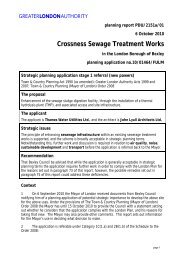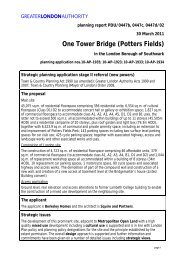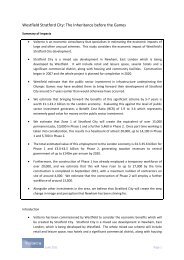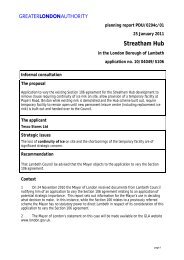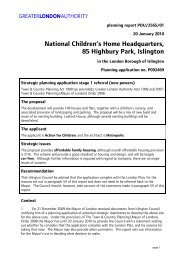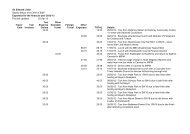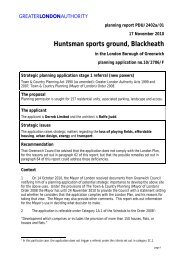Hammersmith Town Hall Extension report PDF - Greater London ...
Hammersmith Town Hall Extension report PDF - Greater London ...
Hammersmith Town Hall Extension report PDF - Greater London ...
You also want an ePaper? Increase the reach of your titles
YUMPU automatically turns print PDFs into web optimized ePapers that Google loves.
scale buildings, built heritage and views. The draft replacement plan includes further detailed<br />
design policy in Chapter 7.<br />
Principle of tall building<br />
24 <strong>London</strong> Plan policy 4B.9 supports tall buildings where they “create attractive landmarks<br />
enhancing <strong>London</strong>’s character, help to provide a coherent location for economic clusters of related<br />
activities and or act as a catalyst for regeneration and where they are also acceptable in terms of<br />
design and impact on their surroundings”. The policy goes on to steer boroughs to identifying<br />
suitable locations for tall buildings and that these “may include parts of the CAZ and some<br />
Opportunity Areas”. Policy 4B.10 sets out the detailed design aspects of tall buildings.<br />
25 Policy 7.7b and c of the draft replacement <strong>London</strong> Plan moves away from active<br />
encouragement to careful management and covers various tests for the location and design of tall<br />
and large-scale buildings. The context of the proposal is mostly three, four and five storeys high<br />
with the main town hall extension up to seven storeys. The proposals include a range of building<br />
heights up to 14 and 15 storeys, which is tall in its context. The are a limited number of similar<br />
scale buildings in the wider context, this analysis is shown in section 2.5 of the design an access<br />
statement, specifically figure 2.23 which shows the townscape diagram of building heights in the<br />
wider context. It is evident from this analysis that the larger scale buildings are set to the east, but<br />
that there is no emerging or defined cluster as such.<br />
26 Policy 7.7d notes that tall buildings should “individually or as a group, improve the legibility<br />
of an area, by emphasising a point of civic or visual significance where appropriate, and enhance<br />
the skyline and image of <strong>London</strong>”. In principle, therefore, a tall building, which meets the civic<br />
landmark function and contributes to legibility, may be appropriate, particularly in the town centre<br />
location where it may facilitate the wider regeneration aspirations for this part of the town centre<br />
by acting as a catalyst for regeneration as set out in policy 4B.9. This is however subject to the<br />
detailed testing regarding impact on views and townscape and also the impact on the setting of<br />
listed buildings and the character and appearance of the conservation area, which is considered<br />
below.<br />
Views and built heritage<br />
27 <strong>London</strong> Plan policies 4B.11 to 4B.15 set out the strategic approach to the protection and<br />
enhancement of <strong>London</strong>’s rich built heritage. The applicant provides an analysis of the built<br />
heritage and townscape in chapter 9 and 10 of the Environmental Statement Volume 2. A number<br />
of key views are assessed including the wider strategic views from the river. Although these views<br />
are not part of the <strong>London</strong> View Management Framework, there are important strategic townscape<br />
implications in the river views particularly from <strong>Hammersmith</strong> Bridge.<br />
28 The analysis set out in figure 2.23 and 2.24 of the design and access statement seeks to<br />
identify a tall building datum line in the view from <strong>Hammersmith</strong> Bridge. It helps in clarifying that<br />
the prevailing building height is the lower line shown in the figure, but that there are some breaks<br />
in the skyline from the Premier Inn hotel to the west and the existing town hall extension, central<br />
in the view, with further breaks to the east. A tall building line is not entirely clear, but a break in<br />
the view is established at various points and therefore the development could maintain this<br />
relationship but should ensure that new additions do not overwhelm the surrounding context.<br />
29 Having regard to the river prospect views in particular view 3 in chapter 10 of the<br />
Environmental Statement Volume 2 (ESV2), it would appear that the scale of the 14 storey<br />
residential block closest to the river (the south tower) requires reconsideration and further testing.<br />
The prevailing townscape height along this view and along the river is much lower in scale. The<br />
page 6


