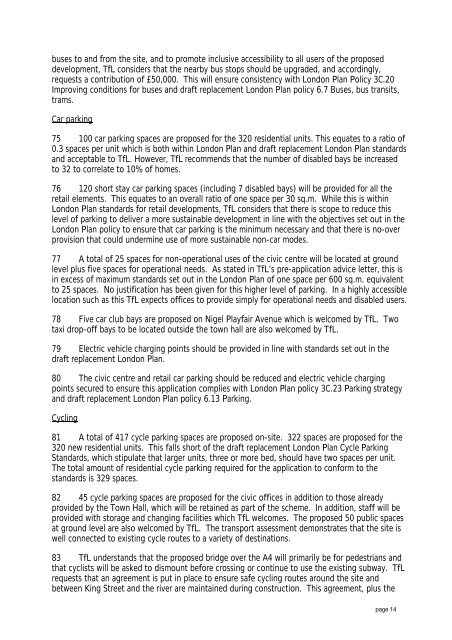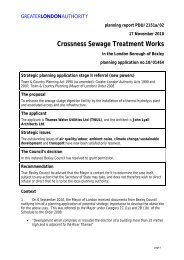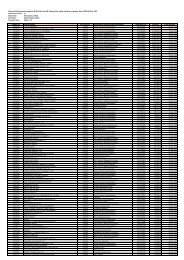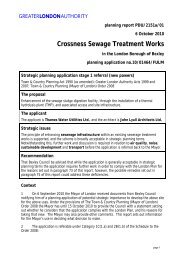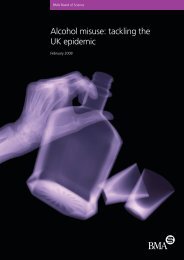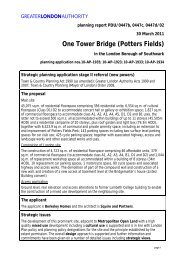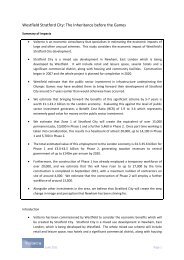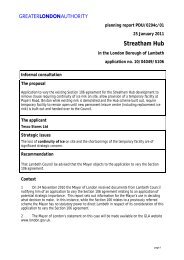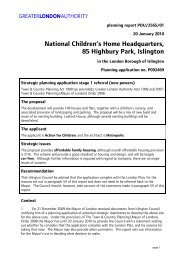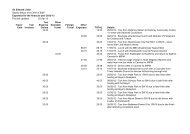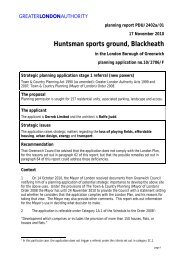Hammersmith Town Hall Extension report PDF - Greater London ...
Hammersmith Town Hall Extension report PDF - Greater London ...
Hammersmith Town Hall Extension report PDF - Greater London ...
Create successful ePaper yourself
Turn your PDF publications into a flip-book with our unique Google optimized e-Paper software.
uses to and from the site, and to promote inclusive accessibility to all users of the proposed<br />
development, TfL considers that the nearby bus stops should be upgraded, and accordingly,<br />
requests a contribution of £50,000. This will ensure consistency with <strong>London</strong> Plan Policy 3C.20<br />
Improving conditions for buses and draft replacement <strong>London</strong> Plan policy 6.7 Buses, bus transits,<br />
trams.<br />
Car parking<br />
75 100 car parking spaces are proposed for the 320 residential units. This equates to a ratio of<br />
0.3 spaces per unit which is both within <strong>London</strong> Plan and draft replacement <strong>London</strong> Plan standards<br />
and acceptable to TfL. However, TfL recommends that the number of disabled bays be increased<br />
to 32 to correlate to 10% of homes.<br />
76 120 short stay car parking spaces (including 7 disabled bays) will be provided for all the<br />
retail elements. This equates to an overall ratio of one space per 30 sq.m. While this is within<br />
<strong>London</strong> Plan standards for retail developments, TfL considers that there is scope to reduce this<br />
level of parking to deliver a more sustainable development in line with the objectives set out in the<br />
<strong>London</strong> Plan policy to ensure that car parking is the minimum necessary and that there is no-over<br />
provision that could undermine use of more sustainable non-car modes.<br />
77 A total of 25 spaces for non-operational uses of the civic centre will be located at ground<br />
level plus five spaces for operational needs. As stated in TfL’s pre-application advice letter, this is<br />
in excess of maximum standards set out in the <strong>London</strong> Plan of one space per 600 sq.m. equivalent<br />
to 25 spaces. No justification has been given for this higher level of parking. In a highly accessible<br />
location such as this TfL expects offices to provide simply for operational needs and disabled users.<br />
78 Five car club bays are proposed on Nigel Playfair Avenue which is welcomed by TfL. Two<br />
taxi drop-off bays to be located outside the town hall are also welcomed by TfL.<br />
79 Electric vehicle charging points should be provided in line with standards set out in the<br />
draft replacement <strong>London</strong> Plan.<br />
80 The civic centre and retail car parking should be reduced and electric vehicle charging<br />
points secured to ensure this application complies with <strong>London</strong> Plan policy 3C.23 Parking strategy<br />
and draft replacement <strong>London</strong> Plan policy 6.13 Parking.<br />
Cycling<br />
81 A total of 417 cycle parking spaces are proposed on-site. 322 spaces are proposed for the<br />
320 new residential units. This falls short of the draft replacement <strong>London</strong> Plan Cycle Parking<br />
Standards, which stipulate that larger units, three or more bed, should have two spaces per unit.<br />
The total amount of residential cycle parking required for the application to conform to the<br />
standards is 329 spaces.<br />
82 45 cycle parking spaces are proposed for the civic offices in addition to those already<br />
provided by the <strong>Town</strong> <strong>Hall</strong>, which will be retained as part of the scheme. In addition, staff will be<br />
provided with storage and changing facilities which TfL welcomes. The proposed 50 public spaces<br />
at ground level are also welcomed by TfL. The transport assessment demonstrates that the site is<br />
well connected to existing cycle routes to a variety of destinations.<br />
83 TfL understands that the proposed bridge over the A4 will primarily be for pedestrians and<br />
that cyclists will be asked to dismount before crossing or continue to use the existing subway. TfL<br />
requests that an agreement is put in place to ensure safe cycling routes around the site and<br />
between King Street and the river are maintained during construction. This agreement, plus the<br />
page 14


