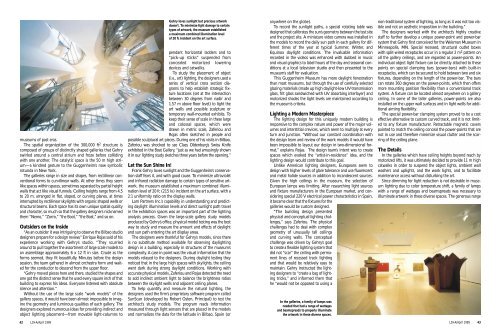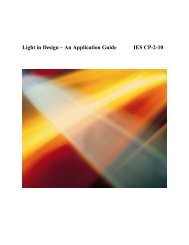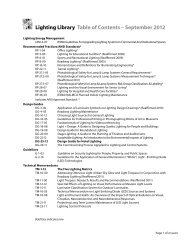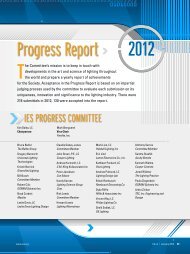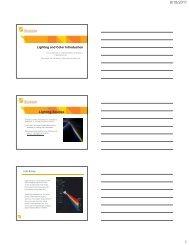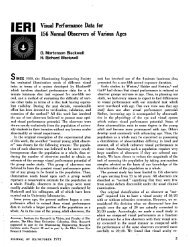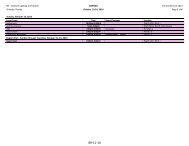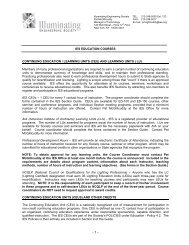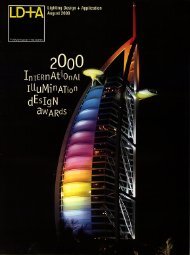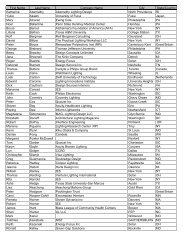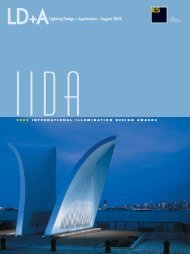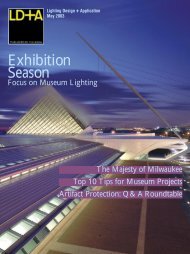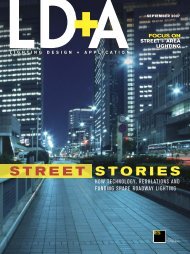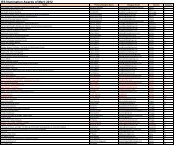lightfair international - Illuminating Engineering Society
lightfair international - Illuminating Engineering Society
lightfair international - Illuminating Engineering Society
You also want an ePaper? Increase the reach of your titles
YUMPU automatically turns print PDFs into web optimized ePapers that Google loves.
museums of past eras.<br />
The spatial organization of the 300,000 ft 2 structure is<br />
composed of groups of distinctly shaped galleries that Gehry<br />
swirled around a central atrium and froze before colliding<br />
with one another. The catalytic space is the 50 m high atrium—a<br />
kindred gesture to the Guggenheim’s now symbolic<br />
rotunda in New York.<br />
The galleries range in size and shapes, from rectilinear conventional<br />
forms to curvilinear walls. At other times they seem<br />
like spaces within spaces, sometimes separated by partial height<br />
walls that act like visual funnels. Ceiling heights range from 4.5<br />
to 20 m, arranged in flat, sloped, or curving planes, at times<br />
interrupted by rectilinear skylights with organic shaped wells or<br />
structural beams. Each space has its own unique spatial quality<br />
and character, so much so that the gallery designers nicknamed<br />
them “Nemo,” “Zorro,” “the Boot,” “the Boat,” and so on.<br />
Outsiders on the Inside<br />
“As an outsider it was intriguing to observe the Bilbao studio<br />
designers prepare for a design review,” Enrique Rojas said of his<br />
experience working with Gehry’s studio. “They scurried<br />
around to pull together the assortment of large scale models to<br />
an assemblage approximately 6 x 12 ft in size. Crude as the<br />
forms seemed, they fit beautifully. Minutes before the design<br />
session, the team gathered in almost orchestra form and waited<br />
for the conductor to descend from the upper floor.<br />
“Gehry moved pieces here and there, studied the shapes and<br />
one got the distinct sense that he used every square inch of that<br />
building to express his ideas. Everyone listened with absolute<br />
silence and attention.”<br />
Without the use of the large scale “work models” of the<br />
gallery spaces, it would have been almost impossible to imagine<br />
the geometry and luminous qualities of each gallery. The<br />
designers explored numerous ideas for providing indirect and<br />
object lighting placement—from movable light-columns to<br />
Gehry loves sunlight but precious artwork<br />
doesn’t. To minimize light damage to certain<br />
types of artwork, the museum established<br />
a maximum combined illumination level<br />
of 20 fc incident on the art surface.<br />
pendant horizontal ladders and to<br />
“pick-up sticks” suspended from<br />
concealed motorized lowering<br />
devices and catwalks.<br />
To study the placement of object<br />
(i.e., art) lighting, the designers used a<br />
series of vertical cross section diagrams<br />
to help establish strategic fixture<br />
locations (set at the intersection<br />
between 30 degrees from nadir and<br />
1.57 m above floor level) to light the<br />
art walls and possible sculpture or<br />
temporary wall-mounted exhibits. To<br />
keep their sense of scale in these large<br />
and colossal spaces, which were<br />
drawn in metric scale, Zaferiou and<br />
Rojas often sketched in people and<br />
possible sculptural art pieces. During one of his visits in Bilbao,<br />
Zaferiou was shocked to see Claes Oldenburg’s Swiss Knife<br />
exhibited in the Boat Gallery, “just as we had amusingly shown<br />
it in our lighting study sketches three years before the opening.”<br />
Let the Sun Shine In!<br />
Frank Gehry loves sunlight and the Guggenheim’s conservation<br />
staff fears it, and with good cause. To minimize ultraviolet<br />
and infrared radiation damage to certain types of sensitive artwork,<br />
the museum established a maximum combined illumination<br />
level of 20 fc (215 lx) incident on the art surface, with a<br />
2:1 uniformity ratio on the display walls.<br />
Lam Partners Inc.’s capability in understanding and predicting<br />
daylight illumination levels and direct sunlight path travel<br />
in the exhibition spaces was an important part of the lighting<br />
analysis process. Given the large-scale gallery study models<br />
produced by Gehry’s office, physical model testing was the best<br />
way to study and measure the amount and effects of daylight<br />
and sun path entering the art display areas.<br />
The designers were thankful for Gehry’s models, since there<br />
is no substitute method available for observing daylighting<br />
design in a building, especially in structures of the museum’s<br />
complexity. A case in point was the visual information that the<br />
models relayed to the designers. During daylight testing they<br />
noticed that in the large high spaces with skylights, the ceiling<br />
went dark during strong daylight conditions. Working with<br />
accurate physical models, Zaferiou and Rojas detected the need<br />
to add indirect ambient light to balance the brightness ratios<br />
between the skylight wells and adjacent ceiling planes.<br />
To help quantify and measure the natural lighting, the<br />
designers used the firm’s proprietary software program called<br />
SunScan (developed by Robert Osten, Principal) to test the<br />
architect’s study models. The program reads information<br />
measured through light sensors that are placed in the models<br />
and normalizes the data for the latitude in Bilbao, Spain (or<br />
anywhere on the globe).<br />
To record the sunlight paths, a special rotating table was<br />
designed that calibrates the sun’s geometry between the test site<br />
and the project site. A miniature video camera was installed in<br />
the models to record the daily sun path in each gallery for different<br />
times of the year at typical Summer, Winter, and<br />
Equinox daylight conditions. The invaluable information<br />
recorded in the videos was enhanced with dubbed in music<br />
and visual graphics to label hours of the day and seasonal conditions<br />
at a local television studio and then presented to the<br />
museum’s staff for evaluation.<br />
This Guggenheim Museum has more daylight fenestration<br />
than most museums, but through the use of carefully selected<br />
glazing materials (made up high daylight-low UV-transmission<br />
glass, frit glass sandwiched with UV absorbing interlayer) and<br />
motorized shades the light levels are maintained according to<br />
the museum’s criteria.<br />
Lighting a Modern Masterpiece<br />
The lighting design for this uniquely modern building is<br />
responsive to the complex nature and power of the major volumes<br />
and interstitial crevices, which seem to multiply at every<br />
turn and junction. “Without our constant coordination with<br />
the design team and review of the work models it would have<br />
been impossible to layout our design in two-dimensional format,”<br />
explains Rojas. The design team’s intent was to create<br />
spaces which evoked the “artist-in-residence” idea, and the<br />
lighting design would contribute to this goal.<br />
Unlike American lighting designers, Europeans seem to<br />
design with higher levels of glare tolerance and use fluorescent<br />
and metal halide sources in addition to incandescent sources.<br />
Given the high ceilings in the museum, the selection of<br />
European lamps was limiting. After researching light sources<br />
and fixture manufacturers in the European market, and considering<br />
special 220 V electrical power characteristics in Spain,<br />
it became clear that the fixtures for the<br />
galleries would be custom designed.<br />
“The building design presented<br />
physical and conceptual lighting challenges,”<br />
says Zaferiou. The physical<br />
challenges had to deal with complex<br />
geometry of unusually tall ceilings<br />
and curving walls. The conceptual<br />
challenge was driven by Gehry’s goal<br />
to create a flexible lighting system that<br />
did not “scar” the ceiling with permanent<br />
lines of recessed track lighting<br />
and that would be relatively easy to<br />
maintain. Gehry instructed the lighting<br />
designers to “create a bag of lighting<br />
tricks,” and informed them that<br />
he “would not be opposed to using a<br />
In the galleries, a family of lamps was<br />
needed that had a range of wattages<br />
and beamspreads to properly illuminate<br />
the artwork in these diverse spaces.<br />
non-traditional system of lighting, as long as it was not too visible<br />
and not an aesthetic imposition in the building.”<br />
The designers worked with the architect’s highly creative<br />
staff to further develop a unique power-point and power-bar<br />
system that Gehry first conceived for the Weisman Museum in<br />
Minneapolis, MN. Special recessed, structural outlet boxes<br />
with split-wired receptacles occur in a regular 2 m 2 pattern on<br />
all the gallery ceilings, and are regarded as power-points. An<br />
individual object light fixture can be directly attached to these<br />
points on special clamping bars (power-bars) with built-in<br />
receptacles, which can be secured to hold between two and six<br />
fixtures, depending on the length of the power-bar. The bars<br />
can rotate 360 degrees on the power-points, which then offers<br />
more mounting position flexibility than a conventional track<br />
system. A fixture can be located almost anywhere on a gallery<br />
ceiling. In some of the taller galleries, power-points are also<br />
installed on the upper wall surfaces and in light wells for additional<br />
aiming flexibility.<br />
The special power-bar clamping system proved to be a cost<br />
effective alternative to custom curved track, and it is not limited<br />
to any fixture manufacturer. Retractable magnetic covers<br />
painted to match the ceiling conceal the power-points that are<br />
not in use and therefore minimize visual clutter and the scarring<br />
of the ceiling plane.<br />
The Details<br />
In the galleries which have ceiling heights beyond reach by<br />
motorized lifts, it was ultimately decided to provide 11 m high<br />
catwalks in order to suspend the object lights, ambient wall<br />
washers and uplights, and the work lights, and to facilitate<br />
maintenance access without disturbing the art.<br />
Since dimming for light reduction is not desirable in museum<br />
lighting due to color temperature shift, a family of lamps<br />
with a range of wattages and beamspreads was necessary to<br />
illuminate artwork in these diverse spaces. The generous range<br />
42 LD+A/April 1999<br />
LD+A/April 1999 43


