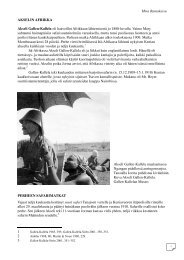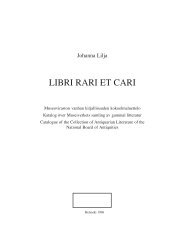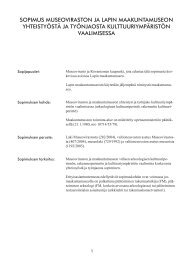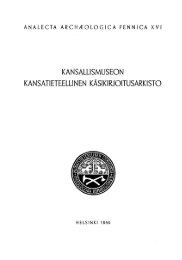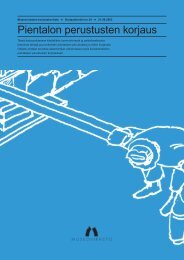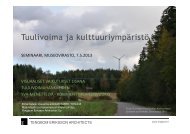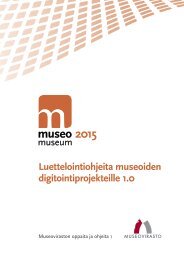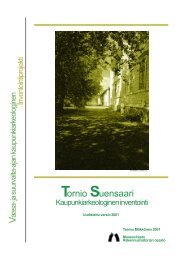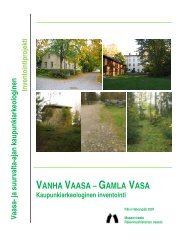Can we learn from the her it age lost in a fire? - Museovirasto
Can we learn from the her it age lost in a fire? - Museovirasto
Can we learn from the her it age lost in a fire? - Museovirasto
Create successful ePaper yourself
Turn your PDF publications into a flip-book with our unique Google optimized e-Paper software.
caught <strong>in</strong> 2003. A local middle-<strong>age</strong>d man burgled<br />
<strong>the</strong> church, but he could not f<strong>in</strong>d anyth<strong>in</strong>g valuable<br />
to steal. After leav<strong>in</strong>g <strong>the</strong> church he realised<br />
that he may have left his f<strong>in</strong>gerpr<strong>in</strong>ts <strong>the</strong>re so he<br />
<strong>we</strong>nt back to set <strong>the</strong> church on <strong>fire</strong> <strong>in</strong> order to cover<br />
his crime. The <strong>fire</strong> was detected by neighbours<br />
early <strong>in</strong> <strong>the</strong> morn<strong>in</strong>g by which time <strong>the</strong> church<br />
was <strong>in</strong> full flame and noth<strong>in</strong>g could be done.<br />
All wooden parts (roof, ceil<strong>in</strong>g, doors, <strong>in</strong>terior)<br />
burned down almost totally. Only one door<br />
rema<strong>in</strong>ed, but <strong>it</strong> was badly charred. Some of <strong>the</strong><br />
floor planks rema<strong>in</strong>ed badly charred. The floor<br />
joists <strong>we</strong>re still <strong>in</strong> good cond<strong>it</strong>ion. Some o<strong>the</strong>r<br />
wooden parts survived. The walls, which <strong>we</strong>re<br />
made of natural stones and bricks, rema<strong>in</strong>ed but<br />
<strong>the</strong>y had suffered <strong>from</strong> <strong>the</strong> heat. The plaster conta<strong>in</strong>ed<br />
so much clay that <strong>it</strong> was <strong>fire</strong>d and fell<br />
down dur<strong>in</strong>g <strong>the</strong> next w<strong>in</strong>ter.<br />
After <strong>the</strong> <strong>fire</strong><br />
Because <strong>it</strong> was autumn and <strong>the</strong>re was a danger of<br />
ra<strong>in</strong>, work started by temporarily protect<strong>in</strong>g <strong>the</strong><br />
ru<strong>in</strong>s w<strong>it</strong>h tarpaul<strong>in</strong>. Soon <strong>the</strong> congregation decided<br />
to build temporary scaffold<strong>in</strong>g to protect<br />
<strong>the</strong> rema<strong>in</strong><strong>in</strong>g walls. The scaffold<strong>in</strong>g was made of<br />
corrugated steel plates. The door and w<strong>in</strong>dow<br />
open<strong>in</strong>gs <strong>we</strong>re sealed w<strong>it</strong>h board<strong>in</strong>g.<br />
Interior of Tyrvää after rebuild<strong>in</strong>g, w<strong>it</strong>hout any pa<strong>in</strong>t<strong>in</strong>gs.<br />
A survey of <strong>the</strong> walls was carried out very soon<br />
after <strong>the</strong> <strong>fire</strong>. The work was done by <strong>the</strong> <strong>Museovirasto</strong><br />
w<strong>it</strong>h <strong>the</strong> help of one crafts school. The rema<strong>in</strong>s<br />
<strong>we</strong>re exam<strong>in</strong>ed when <strong>the</strong> ru<strong>in</strong>s <strong>we</strong>re cleaned<br />
up and all useful material was collected. All wooden<br />
parts w<strong>it</strong>h profiles or marks or some traces <strong>we</strong>re<br />
stored. All wrought iron nails <strong>we</strong>re also collected.<br />
All dam<strong>age</strong> to <strong>the</strong> stonewalls was marked on exist<strong>in</strong>g<br />
draw<strong>in</strong>gs and <strong>the</strong> details and traces found <strong>in</strong><br />
<strong>the</strong> rema<strong>in</strong>s <strong>we</strong>re documented at least by mak<strong>in</strong>g<br />
sketches and tak<strong>in</strong>g photos.<br />
The decision to rebuild <strong>the</strong> burned church was<br />
made very soon after <strong>the</strong> <strong>fire</strong>. The <strong>Museovirasto</strong><br />
promised to help <strong>the</strong> congregation by provid<strong>in</strong>g <strong>it</strong>s<br />
expertise.<br />
Two open discussions <strong>we</strong>re arranged to get as<br />
many views as possible concern<strong>in</strong>g <strong>the</strong> difficult<br />
question of rebuild<strong>in</strong>g. The ma<strong>in</strong> question dur<strong>in</strong>g<br />
<strong>the</strong> first discussion was how to approach <strong>the</strong> whole<br />
issue: should <strong>the</strong> walls be left as a ru<strong>in</strong>, should <strong>the</strong><br />
roof be rebuilt and how and what should be done<br />
w<strong>it</strong>h <strong>the</strong> <strong>in</strong>terior and w<strong>in</strong>dows, doors etc T<strong>her</strong>e<br />
was a consensus that <strong>the</strong> roof must be rebuilt because<br />
<strong>it</strong> was <strong>we</strong>ll documented and <strong>it</strong> forms a dom<strong>in</strong>ant<br />
feature <strong>in</strong> <strong>the</strong> cultural landscape.<br />
Desp<strong>it</strong>e difficulties, <strong>the</strong> roof was subsequently<br />
rebuilt as a tra<strong>in</strong><strong>in</strong>g exercise and <strong>in</strong> accordance w<strong>it</strong>h<br />
<strong>the</strong> old model. The documentation was ra<strong>the</strong>r good<br />
but some details and dimensions <strong>we</strong>re miss<strong>in</strong>g. The<br />
sh<strong>in</strong>gles <strong>we</strong>re made by volunteers.<br />
Then second open discussion was arranged to<br />
discuss <strong>the</strong> <strong>in</strong>terior. An <strong>in</strong>terior work<strong>in</strong>g group<br />
was set up w<strong>it</strong>h members <strong>from</strong> <strong>the</strong> congregation,<br />
<strong>the</strong> <strong>Museovirasto</strong>, and one famous modern arch<strong>it</strong>ect.<br />
The group proposed that <strong>the</strong> <strong>in</strong>terior should<br />
be rebuilt so that <strong>the</strong> walls (rema<strong>in</strong><strong>in</strong>g) <strong>we</strong>re <strong>from</strong><br />
1500s, <strong>the</strong> floor (partly rema<strong>in</strong>ed) <strong>from</strong> <strong>the</strong> 1600s,<br />
<strong>the</strong> roof, ceil<strong>in</strong>g, doors and w<strong>in</strong>dows <strong>from</strong> <strong>the</strong><br />
1700s and <strong>the</strong> benches and <strong>the</strong> <strong>in</strong>terior pa<strong>in</strong>t<strong>in</strong>g<br />
should be modern.<br />
Dur<strong>in</strong>g <strong>the</strong> discussion, <strong>it</strong> was po<strong>in</strong>ted out that<br />
whatever is done <strong>it</strong> is a construction of this day. The<br />
old one is <strong>lost</strong> and <strong>we</strong> cannot get <strong>it</strong> back.<br />
It was decided that <strong>the</strong> exterior was to be rebuilt<br />
as <strong>it</strong> had been. Invisible structures <strong>we</strong>re made<br />
partly us<strong>in</strong>g contemporary technology and some<br />
re<strong>in</strong>forcement was added as demanded by <strong>the</strong><br />
structural eng<strong>in</strong>eers. The doors and w<strong>in</strong>dows <strong>we</strong>re<br />
reconstructed to represent <strong>the</strong> 1700s.<br />
‹ 23



