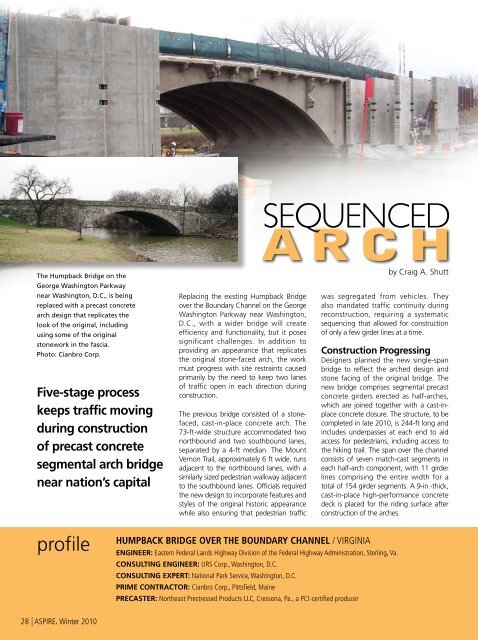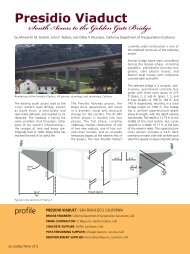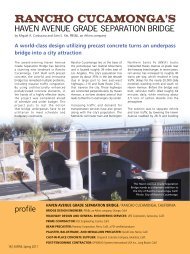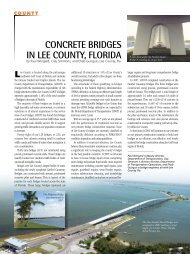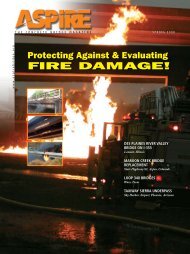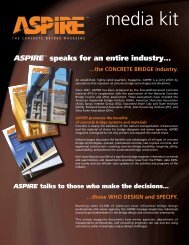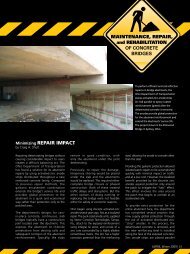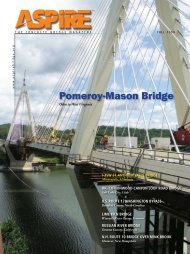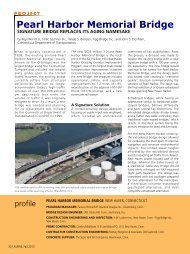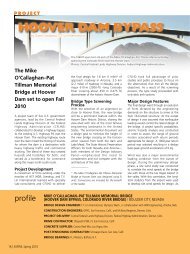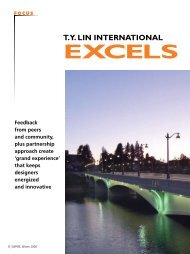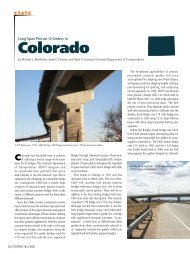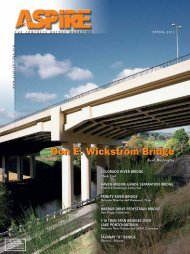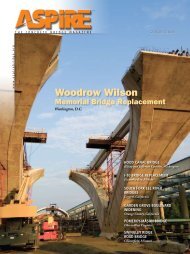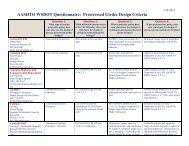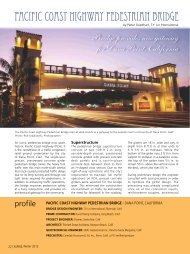ASPIRE Winter 10 - Aspire - The Concrete Bridge Magazine
ASPIRE Winter 10 - Aspire - The Concrete Bridge Magazine
ASPIRE Winter 10 - Aspire - The Concrete Bridge Magazine
Create successful ePaper yourself
Turn your PDF publications into a flip-book with our unique Google optimized e-Paper software.
Sequenced<br />
Arch<br />
<strong>The</strong> Humpback <strong>Bridge</strong> on the<br />
George Washington Parkway<br />
near Washington, D.C., is being<br />
replaced with a precast concrete<br />
arch design that replicates the<br />
look of the original, including<br />
using some of the original<br />
stonework in the fascia.<br />
Photo: Cianbro Corp.<br />
Five-stage process<br />
keeps traffic moving<br />
during construction<br />
of precast concrete<br />
segmental arch bridge<br />
near nation’s capital<br />
Replacing the existing Humpback <strong>Bridge</strong><br />
over the Boundary Channel on the George<br />
Washington Parkway near Washington,<br />
D.C., with a wider bridge will create<br />
efficiency and functionality, but it poses<br />
significant challenges. In addition to<br />
providing an appearance that replicates<br />
the original stone-faced arch, the work<br />
must progress with site restraints caused<br />
primarily by the need to keep two lanes<br />
of traffic open in each direction during<br />
construction.<br />
<strong>The</strong> previous bridge consisted of a stonefaced,<br />
cast-in-place concrete arch. <strong>The</strong><br />
73-ft-wide structure accommodated two<br />
northbound and two southbound lanes,<br />
separated by a 4-ft median. <strong>The</strong> Mount<br />
Vernon Trail, approximately 6 ft wide, runs<br />
adjacent to the northbound lanes, with a<br />
similarly sized pedestrian walkway adjacent<br />
to the southbound lanes. Officials required<br />
the new design to incorporate features and<br />
styles of the original historic appearance<br />
while also ensuring that pedestrian traffic<br />
by Craig A. Shutt<br />
was segregated from vehicles. <strong>The</strong>y<br />
also mandated traffic continuity during<br />
reconstruction, requiring a systematic<br />
sequencing that allowed for construction<br />
of only a few girder lines at a time.<br />
Construction Progressing<br />
Designers planned the new single-span<br />
bridge to reflect the arched design and<br />
stone facing of the original bridge. <strong>The</strong><br />
new bridge comprises segmental precast<br />
concrete girders erected as half-arches,<br />
which are joined together with a cast-inplace<br />
concrete closure. <strong>The</strong> structure, to be<br />
completed in late 20<strong>10</strong>, is 244-ft long and<br />
includes underpasses at each end to aid<br />
access for pedestrians, including access to<br />
the hiking trail. <strong>The</strong> span over the channel<br />
consists of seven match-cast segments in<br />
each half-arch component, with 11 girder<br />
lines comprising the entire width for a<br />
total of 154 girder segments. A 9-in.-thick,<br />
cast-in-place high-performance concrete<br />
deck is placed for the riding surface after<br />
construction of the arches.<br />
profile<br />
HUMPBACK BRIDGE OVER THE BOUNDARY CHANNEL / VIRGINIA<br />
ENGINEER: Eastern Federal Lands Highway Division of the Federal Highway Administration, Sterling, Va.<br />
CONSULTING ENGINEER: URS Corp., Washington, D.C.<br />
CONSULTING EXPERT: National Park Service, Washington, D.C.<br />
PRIME CONTRACTOR: Cianbro Corp., Pittsfield, Maine<br />
PRECASTER: Northeast Prestressed Products LLC, Cressona, Pa., a PCI-certified producer<br />
28 | <strong>ASPIRE</strong>, <strong>Winter</strong> 20<strong>10</strong>


