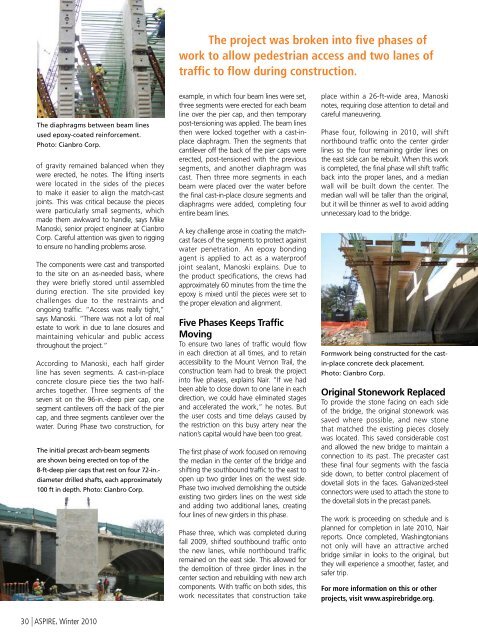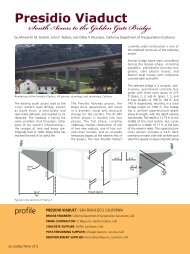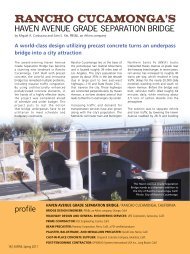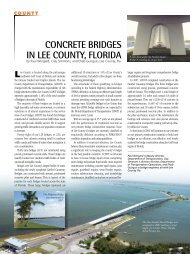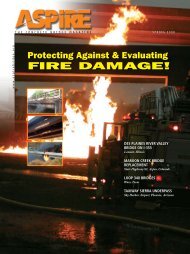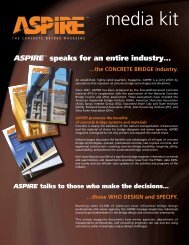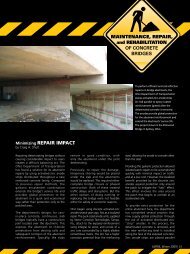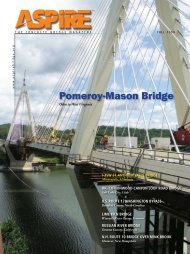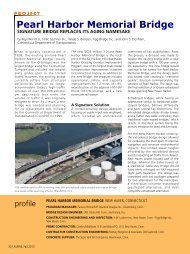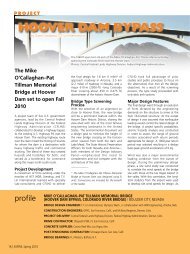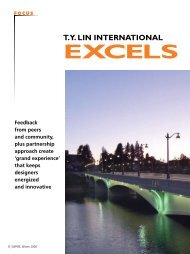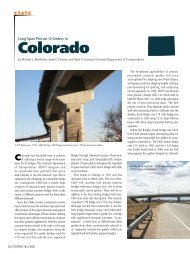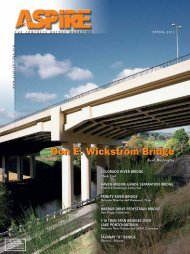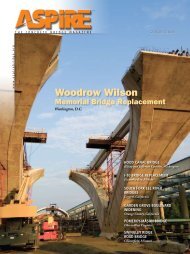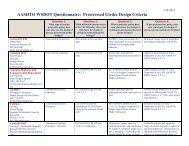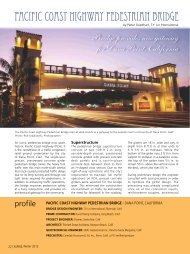ASPIRE Winter 10 - Aspire - The Concrete Bridge Magazine
ASPIRE Winter 10 - Aspire - The Concrete Bridge Magazine
ASPIRE Winter 10 - Aspire - The Concrete Bridge Magazine
Create successful ePaper yourself
Turn your PDF publications into a flip-book with our unique Google optimized e-Paper software.
<strong>The</strong> project was broken into five phases of<br />
work to allow pedestrian access and two lanes of<br />
traffic to flow during construction.<br />
<strong>The</strong> diaphragms between beam lines<br />
used epoxy-coated reinforcement.<br />
Photo: Cianbro Corp.<br />
of gravity remained balanced when they<br />
were erected, he notes. <strong>The</strong> lifting inserts<br />
were located in the sides of the pieces<br />
to make it easier to align the match-cast<br />
joints. This was critical because the pieces<br />
were particularly small segments, which<br />
made them awkward to handle, says Mike<br />
Manoski, senior project engineer at Cianbro<br />
Corp. Careful attention was given to rigging<br />
to ensure no handling problems arose.<br />
<strong>The</strong> components were cast and transported<br />
to the site on an as-needed basis, where<br />
they were briefly stored until assembled<br />
during erection. <strong>The</strong> site provided key<br />
challenges due to the restraints and<br />
ongoing traffic. “Access was really tight,”<br />
says Manoski. “<strong>The</strong>re was not a lot of real<br />
estate to work in due to lane closures and<br />
maintaining vehicular and public access<br />
throughout the project.”<br />
According to Manoski, each half girder<br />
line has seven segments. A cast-in-place<br />
concrete closure piece ties the two halfarches<br />
together. Three segments of the<br />
seven sit on the 96-in.-deep pier cap, one<br />
segment cantilevers off the back of the pier<br />
cap, and three segments cantilever over the<br />
water. During Phase two construction, for<br />
<strong>The</strong> initial precast arch-beam segments<br />
are shown being erected on top of the<br />
8-ft-deep pier caps that rest on four 72-in.-<br />
diameter drilled shafts, each approximately<br />
<strong>10</strong>0 ft in depth. Photo: Cianbro Corp.<br />
example, in which four beam lines were set,<br />
three segments were erected for each beam<br />
line over the pier cap, and then temporary<br />
post-tensioning was applied. <strong>The</strong> beam lines<br />
then were locked together with a cast-inplace<br />
diaphragm. <strong>The</strong>n the segments that<br />
cantilever off the back of the pier caps were<br />
erected, post-tensioned with the previous<br />
segments, and another diaphragm was<br />
cast. <strong>The</strong>n three more segments in each<br />
beam were placed over the water before<br />
the final cast-in-place closure segments and<br />
diaphragms were added, completing four<br />
entire beam lines.<br />
A key challenge arose in coating the matchcast<br />
faces of the segments to protect against<br />
water penetration. An epoxy bonding<br />
agent is applied to act as a waterproof<br />
joint sealant, Manoski explains. Due to<br />
the product specifications, the crews had<br />
approximately 60 minutes from the time the<br />
epoxy is mixed until the pieces were set to<br />
the proper elevation and alignment.<br />
Five Phases Keeps Traffic<br />
Moving<br />
To ensure two lanes of traffic would flow<br />
in each direction at all times, and to retain<br />
accessibility to the Mount Vernon Trail, the<br />
construction team had to break the project<br />
into five phases, explains Nair. “If we had<br />
been able to close down to one lane in each<br />
direction, we could have eliminated stages<br />
and accelerated the work,” he notes. But<br />
the user costs and time delays caused by<br />
the restriction on this busy artery near the<br />
nation’s capital would have been too great.<br />
<strong>The</strong> first phase of work focused on removing<br />
the median in the center of the bridge and<br />
shifting the southbound traffic to the east to<br />
open up two girder lines on the west side.<br />
Phase two involved demolishing the outside<br />
existing two girders lines on the west side<br />
and adding two additional lanes, creating<br />
four lines of new girders in this phase.<br />
Phase three, which was completed during<br />
fall 2009, shifted southbound traffic onto<br />
the new lanes, while northbound traffic<br />
remained on the east side. This allowed for<br />
the demolition of three girder lines in the<br />
center section and rebuilding with new arch<br />
components. With traffic on both sides, this<br />
work necessitates that construction take<br />
place within a 26-ft-wide area, Manoski<br />
notes, requiring close attention to detail and<br />
careful maneuvering.<br />
Phase four, following in 20<strong>10</strong>, will shift<br />
northbound traffic onto the center girder<br />
lines so the four remaining girder lines on<br />
the east side can be rebuilt. When this work<br />
is completed, the final phase will shift traffic<br />
back into the proper lanes, and a median<br />
wall will be built down the center. <strong>The</strong><br />
median wall will be taller than the original,<br />
but it will be thinner as well to avoid adding<br />
unnecessary load to the bridge.<br />
Formwork being constructed for the castin-place<br />
concrete deck placement.<br />
Photo: Cianbro Corp.<br />
Original Stonework Replaced<br />
To provide the stone facing on each side<br />
of the bridge, the original stonework was<br />
saved where possible, and new stone<br />
that matched the existing pieces closely<br />
was located. This saved considerable cost<br />
and allowed the new bridge to maintain a<br />
connection to its past. <strong>The</strong> precaster cast<br />
these final four segments with the fascia<br />
side down, to better control placement of<br />
dovetail slots in the faces. Galvanized-steel<br />
connectors were used to attach the stone to<br />
the dovetail slots in the precast panels.<br />
<strong>The</strong> work is proceeding on schedule and is<br />
planned for completion in late 20<strong>10</strong>, Nair<br />
reports. Once completed, Washingtonians<br />
not only will have an attractive arched<br />
bridge similar in looks to the original, but<br />
they will experience a smoother, faster, and<br />
safer trip.<br />
For more information on this or other<br />
projects, visit www.aspirebridge.org.<br />
30 | <strong>ASPIRE</strong>, <strong>Winter</strong> 20<strong>10</strong>


