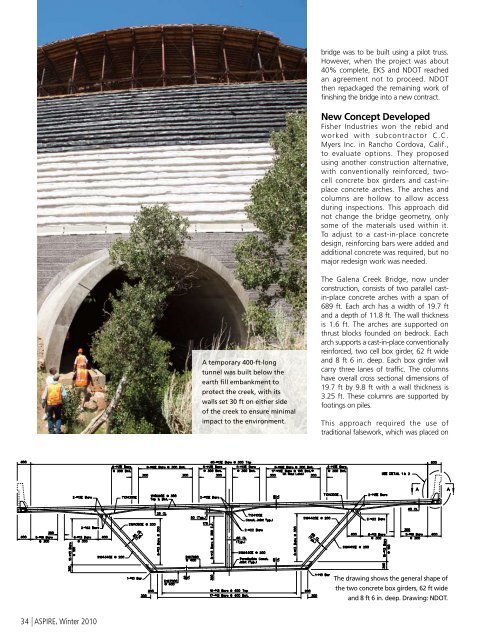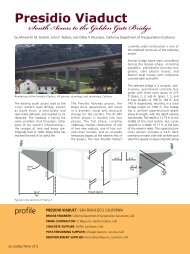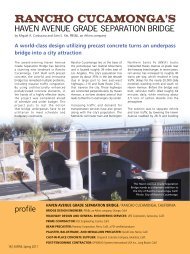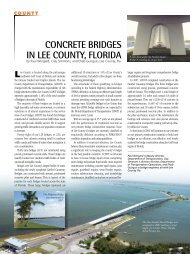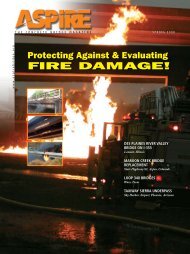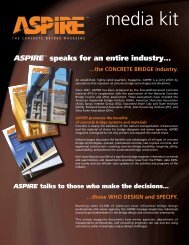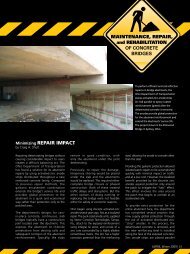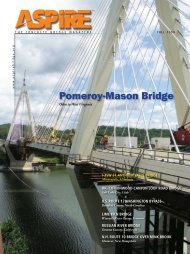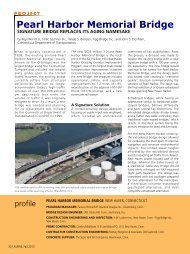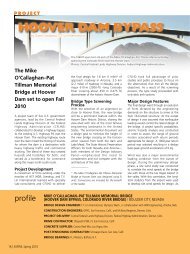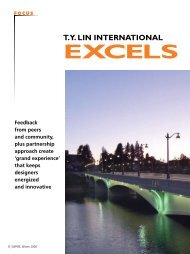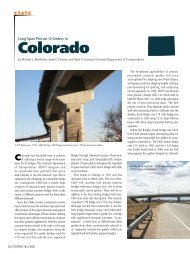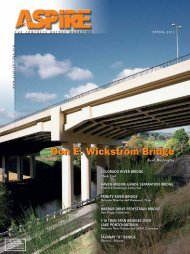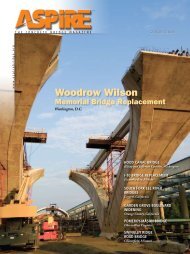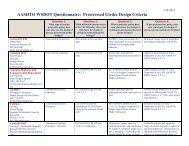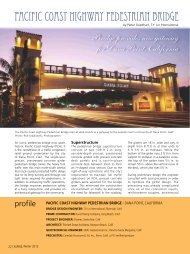ASPIRE Winter 10 - Aspire - The Concrete Bridge Magazine
ASPIRE Winter 10 - Aspire - The Concrete Bridge Magazine
ASPIRE Winter 10 - Aspire - The Concrete Bridge Magazine
Create successful ePaper yourself
Turn your PDF publications into a flip-book with our unique Google optimized e-Paper software.
idge was to be built using a pilot truss.<br />
However, when the project was about<br />
40% complete, EKS and NDOT reached<br />
an agreement not to proceed. NDOT<br />
then repackaged the remaining work of<br />
finishing the bridge into a new contract.<br />
New Concept Developed<br />
Fisher Industries won the rebid and<br />
worked with subcontractor C.C.<br />
Myers Inc. in Rancho Cordova, Calif.,<br />
to evaluate options. <strong>The</strong>y proposed<br />
using another construction alternative,<br />
with conventionally reinforced, twocell<br />
concrete box girders and cast-inplace<br />
concrete arches. <strong>The</strong> arches and<br />
columns are hollow to allow access<br />
during inspections. This approach did<br />
not change the bridge geometry, only<br />
some of the materials used within it.<br />
To adjust to a cast-in-place concrete<br />
design, reinforcing bars were added and<br />
additional concrete was required, but no<br />
major redesign work was needed.<br />
A temporary 400-ft-long<br />
tunnel was built below the<br />
earth fill embankment to<br />
protect the creek, with its<br />
walls set 30 ft on either side<br />
of the creek to ensure minimal<br />
impact to the environment.<br />
<strong>The</strong> Galena Creek <strong>Bridge</strong>, now under<br />
construction, consists of two parallel castin-place<br />
concrete arches with a span of<br />
689 ft. Each arch has a width of 19.7 ft<br />
and a depth of 11.8 ft. <strong>The</strong> wall thickness<br />
is 1.6 ft. <strong>The</strong> arches are supported on<br />
thrust blocks founded on bedrock. Each<br />
arch supports a cast-in-place conventionally<br />
reinforced, two cell box girder, 62 ft wide<br />
and 8 ft 6 in. deep. Each box girder will<br />
carry three lanes of traffic. <strong>The</strong> columns<br />
have overall cross sectional dimensions of<br />
19.7 ft by 9.8 ft with a wall thickness is<br />
3.25 ft. <strong>The</strong>se columns are supported by<br />
footings on piles.<br />
This approach required the use of<br />
traditional falsework, which was placed on<br />
<strong>The</strong> drawing shows the general shape of<br />
the two concrete box girders, 62 ft wide<br />
and 8 ft 6 in. deep. Drawing: NDOT.<br />
34 | <strong>ASPIRE</strong>, <strong>Winter</strong> 20<strong>10</strong>


