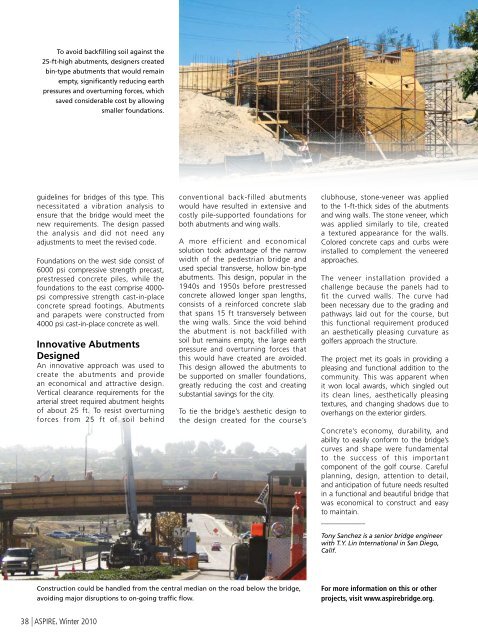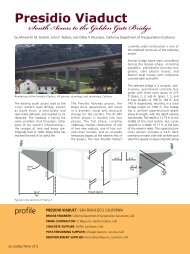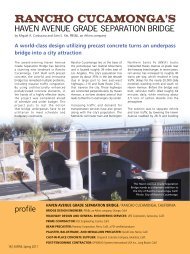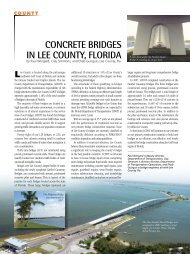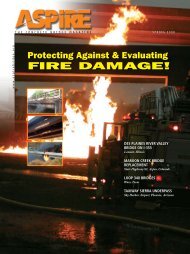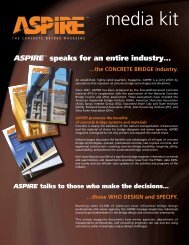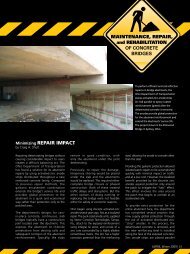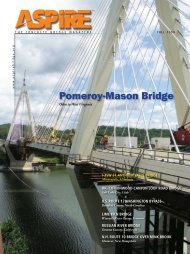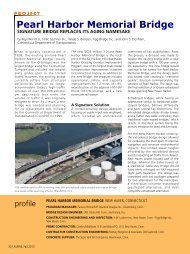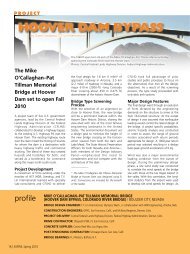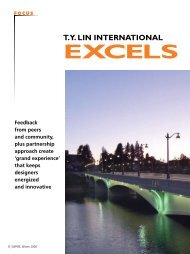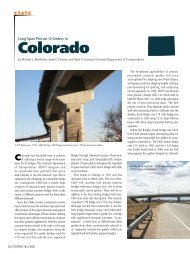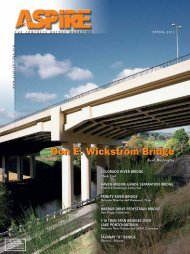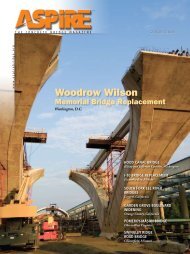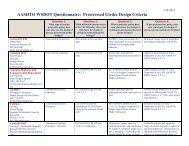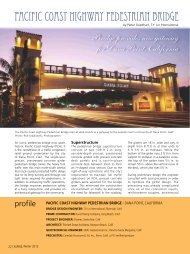ASPIRE Winter 10 - Aspire - The Concrete Bridge Magazine
ASPIRE Winter 10 - Aspire - The Concrete Bridge Magazine
ASPIRE Winter 10 - Aspire - The Concrete Bridge Magazine
Create successful ePaper yourself
Turn your PDF publications into a flip-book with our unique Google optimized e-Paper software.
To avoid backfilling soil against the<br />
25-ft-high abutments, designers created<br />
bin-type abutments that would remain<br />
empty, significantly reducing earth<br />
pressures and overturning forces, which<br />
saved considerable cost by allowing<br />
smaller foundations.<br />
guidelines for bridges of this type. This<br />
necessitated a vibration analysis to<br />
ensure that the bridge would meet the<br />
new requirements. <strong>The</strong> design passed<br />
the analysis and did not need any<br />
adjustments to meet the revised code.<br />
Foundations on the west side consist of<br />
6000 psi compressive strength precast,<br />
prestressed concrete piles, while the<br />
foundations to the east comprise 4000-<br />
psi compressive strength cast-in-place<br />
concrete spread footings. Abutments<br />
and parapets were constructed from<br />
4000 psi cast-in-place concrete as well.<br />
Innovative Abutments<br />
Designed<br />
An innovative approach was used to<br />
create the abutments and provide<br />
an economical and attractive design.<br />
Vertical clearance requirements for the<br />
arterial street required abutment heights<br />
of about 25 ft. To resist overturning<br />
forces from 25 ft of soil behind<br />
conventional back-filled abutments<br />
would have resulted in extensive and<br />
costly pile-supported foundations for<br />
both abutments and wing walls.<br />
A more efficient and economical<br />
solution took advantage of the narrow<br />
width of the pedestrian bridge and<br />
used special transverse, hollow bin-type<br />
abutments. This design, popular in the<br />
1940s and 1950s before prestressed<br />
concrete allowed longer span lengths,<br />
consists of a reinforced concrete slab<br />
that spans 15 ft transversely between<br />
the wing walls. Since the void behind<br />
the abutment is not backfilled with<br />
soil but remains empty, the large earth<br />
pressure and overturning forces that<br />
this would have created are avoided.<br />
This design allowed the abutments to<br />
be supported on smaller foundations,<br />
greatly reducing the cost and creating<br />
substantial savings for the city.<br />
To tie the bridge’s aesthetic design to<br />
the design created for the course’s<br />
clubhouse, stone-veneer was applied<br />
to the 1-ft-thick sides of the abutments<br />
and wing walls. <strong>The</strong> stone veneer, which<br />
was applied similarly to tile, created<br />
a textured appearance for the walls.<br />
Colored concrete caps and curbs were<br />
installed to complement the veneered<br />
approaches.<br />
<strong>The</strong> veneer installation provided a<br />
challenge because the panels had to<br />
fit the curved walls. <strong>The</strong> curve had<br />
been necessary due to the grading and<br />
pathways laid out for the course, but<br />
this functional requirement produced<br />
an aesthetically pleasing curvature as<br />
golfers approach the structure.<br />
<strong>The</strong> project met its goals in providing a<br />
pleasing and functional addition to the<br />
community. This was apparent when<br />
it won local awards, which singled out<br />
its clean lines, aesthetically pleasing<br />
textures, and changing shadows due to<br />
overhangs on the exterior girders.<br />
<strong>Concrete</strong>’s economy, durability, and<br />
ability to easily conform to the bridge’s<br />
curves and shape were fundamental<br />
to the success of this important<br />
component of the golf course. Careful<br />
planning, design, attention to detail,<br />
and anticipation of future needs resulted<br />
in a functional and beautiful bridge that<br />
was economical to construct and easy<br />
to maintain.<br />
____________<br />
Tony Sanchez is a senior bridge engineer<br />
with T.Y. Lin International in San Diego,<br />
Calif.<br />
Construction could be handled from the central median on the road below the bridge,<br />
avoiding major disruptions to on-going traffic flow.<br />
For more information on this or other<br />
projects, visit www.aspirebridge.org.<br />
38 | <strong>ASPIRE</strong>, <strong>Winter</strong> 20<strong>10</strong>


