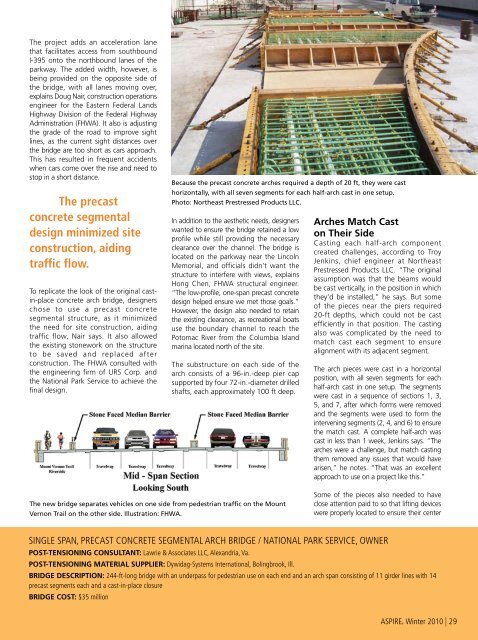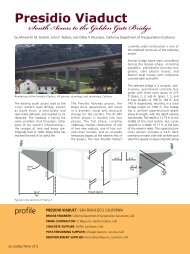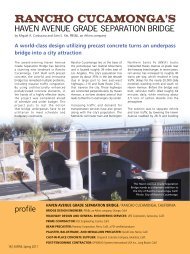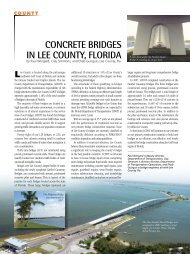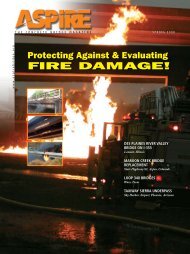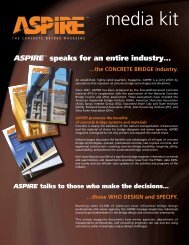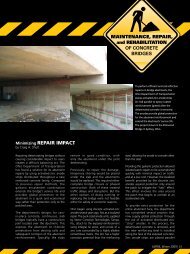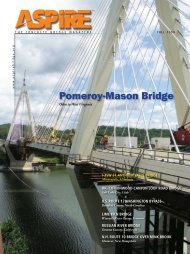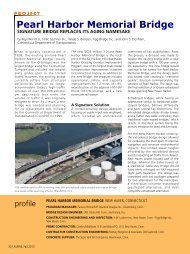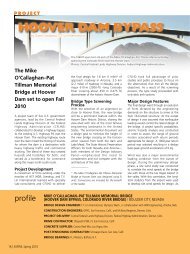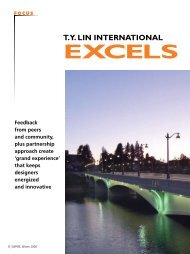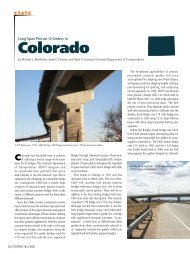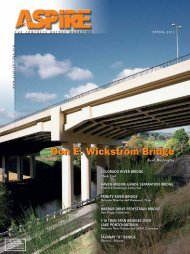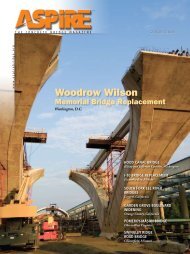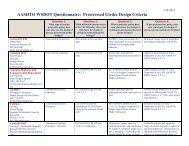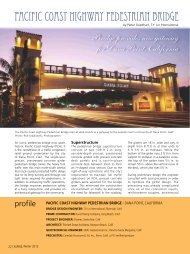ASPIRE Winter 10 - Aspire - The Concrete Bridge Magazine
ASPIRE Winter 10 - Aspire - The Concrete Bridge Magazine
ASPIRE Winter 10 - Aspire - The Concrete Bridge Magazine
Create successful ePaper yourself
Turn your PDF publications into a flip-book with our unique Google optimized e-Paper software.
<strong>The</strong> project adds an acceleration lane<br />
that facilitates access from southbound<br />
I-395 onto the northbound lanes of the<br />
parkway. <strong>The</strong> added width, however, is<br />
being provided on the opposite side of<br />
the bridge, with all lanes moving over,<br />
explains Doug Nair, construction operations<br />
engineer for the Eastern Federal Lands<br />
Highway Division of the Federal Highway<br />
Administration (FHWA). It also is adjusting<br />
the grade of the road to improve sight<br />
lines, as the current sight distances over<br />
the bridge are too short as cars approach.<br />
This has resulted in frequent accidents<br />
when cars come over the rise and need to<br />
stop in a short distance.<br />
<strong>The</strong> precast<br />
concrete segmental<br />
design minimized site<br />
construction, aiding<br />
traffic flow.<br />
To replicate the look of the original castin-place<br />
concrete arch bridge, designers<br />
chose to use a precast concrete<br />
segmental structure, as it minimized<br />
the need for site construction, aiding<br />
traffic flow, Nair says. It also allowed<br />
the existing stonework on the structure<br />
to be saved and replaced after<br />
construction. <strong>The</strong> FHWA consulted with<br />
the engineering firm of URS Corp. and<br />
the National Park Service to achieve the<br />
final design.<br />
Because the precast concrete arches required a depth of 20 ft, they were cast<br />
horizontally, with all seven segments for each half-arch cast in one setup.<br />
Photo: Northeast Prestressed Products LLC.<br />
In addition to the aesthetic needs, designers<br />
wanted to ensure the bridge retained a low<br />
profile while still providing the necessary<br />
clearance over the channel. <strong>The</strong> bridge is<br />
located on the parkway near the Lincoln<br />
Memorial, and officials didn’t want the<br />
structure to interfere with views, explains<br />
Hong Chen, FHWA structural engineer.<br />
“<strong>The</strong> low-profile, one-span precast concrete<br />
design helped ensure we met those goals.”<br />
However, the design also needed to retain<br />
the existing clearance, as recreational boats<br />
use the boundary channel to reach the<br />
Potomac River from the Columbia Island<br />
marina located north of the site.<br />
<strong>The</strong> substructure on each side of the<br />
arch consists of a 96-in.-deep pier cap<br />
supported by four 72-in.-diameter drilled<br />
shafts, each approximately <strong>10</strong>0 ft deep.<br />
Arches Match Cast<br />
on <strong>The</strong>ir Side<br />
Casting each half-arch component<br />
created challenges, according to Troy<br />
Jenkins, chief engineer at Northeast<br />
Prestressed Products LLC. “<strong>The</strong> original<br />
assumption was that the beams would<br />
be cast vertically, in the position in which<br />
they’d be installed,” he says. But some<br />
of the pieces near the piers required<br />
20-ft depths, which could not be cast<br />
efficiently in that position. <strong>The</strong> casting<br />
also was complicated by the need to<br />
match cast each segment to ensure<br />
alignment with its adjacent segment.<br />
<strong>The</strong> arch pieces were cast in a horizontal<br />
position, with all seven segments for each<br />
half-arch cast in one setup. <strong>The</strong> segments<br />
were cast in a sequence of sections 1, 3,<br />
5, and 7, after which forms were removed<br />
and the segments were used to form the<br />
intervening segments (2, 4, and 6) to ensure<br />
the match cast. A complete half-arch was<br />
cast in less than 1 week, Jenkins says. “<strong>The</strong><br />
arches were a challenge, but match casting<br />
them removed any issues that would have<br />
arisen,” he notes. “That was an excellent<br />
approach to use on a project like this.”<br />
<strong>The</strong> new bridge separates vehicles on one side from pedestrian traffic on the Mount<br />
Vernon Trail on the other side. Illustration: FHWA.<br />
Some of the pieces also needed to have<br />
close attention paid to so that lifting devices<br />
were properly located to ensure their center<br />
SINGLE SPAN, PRECAST CONCRETE SEGMENTAL ARCH BRIDGE / NATIONAL PARK SERVICE, OWNER<br />
POST-TENSIONING CONSULTANT: Lawrie & Associates LLC, Alexandria, Va.<br />
POST-TENSIONING MATERIAL SUPPLIER: Dywidag-Systems International, Bolingbrook, Ill.<br />
BRIDGE DESCRIPTION: 244-ft-long bridge with an underpass for pedestrian use on each end and an arch span consisting of 11 girder lines with 14<br />
precast segments each and a cast-in-place closure<br />
BRIDGE COST: $35 million<br />
<strong>ASPIRE</strong>, <strong>Winter</strong> 20<strong>10</strong> | 29


