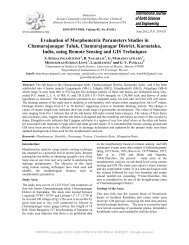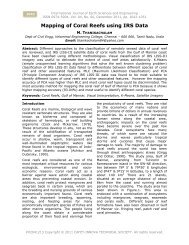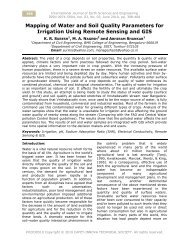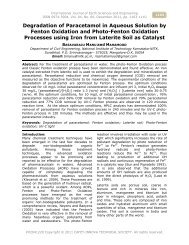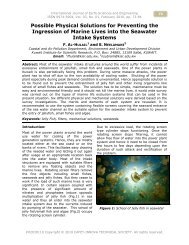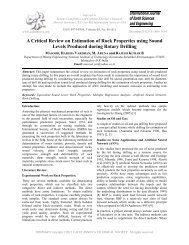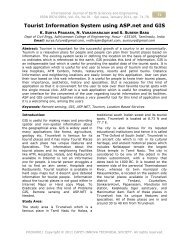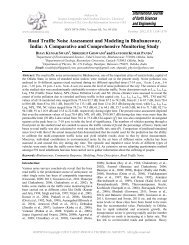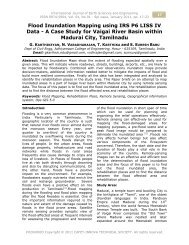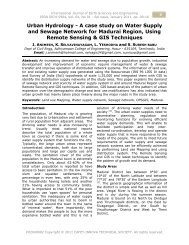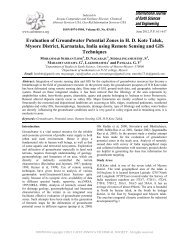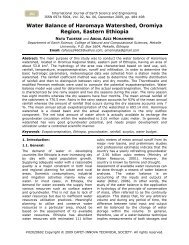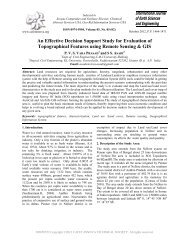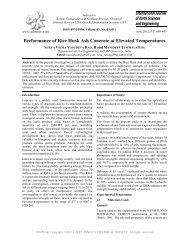02020311 - Cafet Innova
02020311 - Cafet Innova
02020311 - Cafet Innova
Create successful ePaper yourself
Turn your PDF publications into a flip-book with our unique Google optimized e-Paper software.
International Journal of Earth Sciences and Engineering<br />
ISSN 0974-5904, Vol. 02, No. 03, July 2009, pp. 264-271<br />
264<br />
The passive environment control system of Kerala<br />
vernacular residential architecture:<br />
An experimental investigation on wind flow and<br />
thermal comfort<br />
DILI A. S.*, NASEER M. A. ** and ZACHARIA VARGHESE T. *<br />
* Department of Civil Engineering, National Institute of Technology Calicut, Kerala, India<br />
** Department of Architecture, National Institute of Technology Calicut, Kerala, India<br />
Email: dili@nitc.ac.in, naseer@nitc.ac.in, zacharia@nitc.ac.in<br />
Abstract: A building envelope is not only designed to house its occupants for various<br />
functional requirements but also for a comfortable indoor environment that is essential<br />
to perform various activities efficiently. The vernacular architecture at any place is<br />
evolved through ages by consistent and continuous effort for more efficient and perfect<br />
solutions. The vernacular architecture of Kerala is known for its use of natural and<br />
passive methods for a comfortable indoor environment. The orientation of building,<br />
internal arrangement of spaces, the presence of internal court-yard, use of locally<br />
available materials and special methods of construction etc. have together created the<br />
indoor environment. The authors have conducted a detailed investigation of the passive<br />
environment control system of vernacular architecture of Kerala by continuously<br />
monitoring the indoor comfort conditions in residential buildings of more than 250 years<br />
old. This investigation proves that the passive environment control system of Kerala<br />
vernacular architecture is very effective.<br />
Key words: Kerala, passive environment control system, vernacular architecture, wind<br />
velocity, thermal comfort<br />
Introduction<br />
One of the basic functions of a building is<br />
to provide its occupants, not only safety<br />
and shelter, but also protection from<br />
adverse natural elements like sun, rain<br />
and wind. In order to ensure that the<br />
occupants are comfortable physiologically<br />
and psychologically, it is important that<br />
the indoors are kept at optimum comfort<br />
conditions. The climatic elements –solar<br />
radiation, air temperature, relative<br />
humidity and air movement – play a vital<br />
role in conditioning the indoor<br />
environment.<br />
Climate of a region has a direct influence<br />
on the settlement pattern and in its built<br />
form. Any good building should relate and<br />
respond to the climate it is situated in. A<br />
built form is designed for the beneficial<br />
aspect of the climate and to reduce the<br />
impact of unfavorable conditions. The<br />
layout, orientation and scale of buildings<br />
and settlements should therefore be<br />
controlled in relation to the climatic zones<br />
(Krishnan A., et. al., 2001). The influence<br />
of climate in the evolution of vernacular<br />
architecture is evident from various forms<br />
that exist in many parts of the globe.<br />
Kerala has a characteristic Warm-Humid<br />
climate because of its geographic settings.<br />
The presence of high amount of moisture<br />
in the atmosphere for major part of the<br />
year causes thermal discomfort as there is<br />
less evaporation, resulting in sweating.<br />
This becomes more acute in summer when<br />
the air temperature is higher than the<br />
body temperature. Prolonged exposure to<br />
thermal discomfort conditions can create<br />
adverse effects including extensive loss of<br />
efficiency in work along with physical<br />
strain (Lekha S Hegde and K S<br />
Ananthakrishna, 2008).<br />
The principles of vernacular architecture of<br />
Kerala are based on empirical observations<br />
and experimental wisdoms acquired<br />
through generations (A. Achyuthan and<br />
Balagopal T S Prabhu, 1998). The strength<br />
of vernacular architecture is that it makes<br />
#<strong>02020311</strong> Copyright © 2009 CAFET-INNOVA TECHNICAL SOCIETY. All rights reserved.
265<br />
The passive environment control system of Kerala vernacular<br />
residential architecture: An experimental investigation on<br />
wind flow and thermal comfort<br />
buildings that are in natural harmony with<br />
climate, built form and people. The use of<br />
natural and passive methods in the<br />
vernacular Kerala architecture is found to<br />
be highly effective in providing thermal<br />
comfort – cool indoor climate during<br />
summer and warmth in winter.<br />
The modern practice in architecture lacks<br />
conscious effort in using passive methods<br />
of controlling the indoor environment<br />
(Sunil Edward and Dona Kurian, 2008).<br />
Excessive use of modern materials<br />
irrespective of their efficiency in regulating<br />
the indoor environment has often resulted<br />
in high energy consumption, leading to<br />
many environmental problems. There is a<br />
close connection between energy use in<br />
buildings and the resulted environmental<br />
damage. This is because of energy<br />
intensive solutions that are required in<br />
buildings to attain comfort conditions in<br />
terms of cooling, ventilation and lighting.<br />
This has caused severe depletion of nonrenewable<br />
energy resources and<br />
environmental degradation.<br />
Investigations on natural and passive<br />
methods of ventilation in buildings are<br />
underway in the form of continuous<br />
evaluation of thermal comfort parameters<br />
of traditional buildings, in various countries<br />
(Kyung-Hoi Lee et. al., 1996, Lin Borong,<br />
et. al., 2004, Do-Kyoung Kim, 2005.<br />
Youngryel Ryu et. al., 2008). Although<br />
there have been attempts for qualitative<br />
analysis of the traditional buildings of<br />
Kerala, a comprehensive and quantitative<br />
study of the efficiency of these buildings is<br />
so far absent. No detailed investigations in<br />
this area have been published, especially<br />
in the form of technical papers in referred<br />
journals so far. Thus, there is a need for a<br />
quantitative analysis of the passive design<br />
of traditional residential buildings of Kerala<br />
using a real-time evaluation method. This<br />
would help the present day architects and<br />
engineers to adopt suitable techniques to<br />
make their design energy efficient and<br />
sustainable.<br />
Climate of Kerala<br />
According to Bureau of Indian Standards,<br />
India has been divided into five different<br />
regions with distinct climates in which<br />
Kerala comes under the warm – humid<br />
region. The climate of Kerala is<br />
characterized by heavy rainfall and high<br />
relative humidity, and relatively moderate<br />
temperature. In effect, Kerala has only two<br />
predominant seasons- rainy and dry<br />
seasons. The rainy season lasts for about<br />
half of the year, which has greatly<br />
determined the character of built form with<br />
its characteristic sloping roof. Summer<br />
comes under the dry season with hot and<br />
humid days and nights and intense solar<br />
radiation during the day time.<br />
Wind speed and direction is determined by<br />
the season and the temperature<br />
differences between land and sea.<br />
Predominant wind direction during<br />
monsoon period, i.e., June to September is<br />
west to South west and the effect of land<br />
breeze is not dominant during this period.<br />
During October – November, wind<br />
direction changes from South - West to<br />
North - East. Though predominantly south<br />
west, the wind is influenced by the<br />
presence of other topographical features<br />
including the presence of large water<br />
bodies.<br />
Vernacular Architecture of Kerala<br />
Kerala vernacular buildings are built<br />
according to the principles of<br />
Vaastushastra, the Indian discipline on<br />
architecture (A. Achyuthan and Balagopal<br />
T S Prabhu, 1998). The basic house<br />
module of a vernacular Kerala house is<br />
nalukettu with four blocks built around an<br />
open courtyard. The blocks are topped<br />
with a sloping roof on four sides. They are<br />
generally rectangular or square in plan and<br />
the courtyard is open to sky for letting air<br />
and light inside.<br />
The enclosed courtyard is usually sunken<br />
such that cooler air settles down. The eves<br />
of the roof of the main blocks extends<br />
beyond the outer walls, covering another<br />
verandah at the front of the building (Fig<br />
1).<br />
The roofs have high pitch up to 45 degrees<br />
to help the rain water drainage easier. The<br />
gables (mughappu) provided at the ends<br />
of roof helps to enhance ventilation and to<br />
allow the warm air to escape. Further,<br />
International Journal of Earth Sciences and Engineering<br />
ISSN 0974-5904, Vol. 02, No. 03, July 2009, pp. 264-271
DILI A. S, NASEER M. A, and ZACHARIA VARGHESE. T<br />
266<br />
ventilators are provided for attic<br />
ventilation when wooden false ceiling is<br />
incorporated for the room spaces. The<br />
roofs thus enclose a large insulated air<br />
space thus, keeping the lower areas<br />
cooler.<br />
and used as building blocks. Laterite<br />
blocks are mainly bonded in lime mortar,<br />
the classic binding material, in traditional<br />
buildings. It is strong and durable with<br />
exposure to atmospheric air.<br />
Wood is the major building material, used<br />
for construction, in Kerala. The skilful<br />
selection of wood, perfect joinery, artful<br />
assembly and subtle carving for columns,<br />
walls and roof frames are the unique<br />
characteristics of Kerala residential<br />
architecture. Mud is also used in many<br />
forms in traditional buildings which include<br />
mud walling, bricks, clay tiles (both roofing<br />
and flooring), mud mortar for laterite<br />
masonry and as filler for timber floors.<br />
Passive Environment Control System<br />
Fig. 1: Plan and Longitudinal Section of a<br />
typical vernacular Kerala house with two<br />
courtyards of different sizes<br />
A typical Kerala traditional house consists<br />
of two major living areas - inner one<br />
forming the core of the house and the<br />
outer verandahs forming the periphery.<br />
The house form offer flexibility and it helps<br />
the inhabitants to shift their activities from<br />
one place to another in different climatic<br />
conditions. An important aspect of the<br />
Kerala traditional architecture is the usage<br />
of courtyards. In dry season the inner<br />
courtyards are used for drying, cleaning<br />
and preparing cereals, food etc (D. Vyas,<br />
2005). The courtyard also functions as a<br />
major functional element in the house with<br />
most of the internal movement and<br />
circulation of people defined by the<br />
verandahs around the courtyard, as the<br />
major rooms are entered from this<br />
verandah.<br />
The commonly used building materials for<br />
vernacular construction in Kerala are mud,<br />
laterite, granite stone, lime mortar, wood,<br />
bamboo, clay tile roofing and coconut palm<br />
leaves. Laterite, seen in shallow depth, is<br />
the building material available in plenty in<br />
Kerala, which can be easily cut, dressed<br />
The traditional houses of Kerala are<br />
designed for the major problems faced due<br />
to excess<br />
of moisture in<br />
the atmosphere, heavy rainfall, intense<br />
solar radiation and effect of high<br />
temperature. Kerala vernacular buildings,<br />
square or rectangle in plan, are oriented<br />
strictly to the cardinal directions. This<br />
makes the spatial planning more perfect to<br />
control its environment with maximum<br />
comfort in all distinct seasons.<br />
The courtyard is commonly referred to as<br />
microclimate modifiers. They enjoy better<br />
microclimatic conditions than the<br />
surrounding open areas; have a positive<br />
effect on the indoor comfort conditions of<br />
the enclosing building volume (Krishnan<br />
A., et. al., 2001).<br />
Buildings usually have large number of<br />
openings, windows and ventilators.<br />
Provision of open or semi enclosed spaces<br />
also give comfort condition to the interiors.<br />
The buildings have verandahs located<br />
either on its two sides or on all four sides.<br />
Another remarkable feature in the Kerala<br />
vernacular architecture is the provision of<br />
open gables (mughappu) in the roof and<br />
the provision of wooden jalli (azhi) in the<br />
external walls at appropriate positions. The<br />
open gables (mughappu) seen mostly in<br />
southern part of Kerala, provides an<br />
opening in the roof for internal hot air to<br />
escape where false ceiling is not provided.<br />
The wooden jalli (azhi) in the external<br />
walls in appropriate positions helps to<br />
International Journal of Earth Sciences and Engineering<br />
ISSN 0974-5904, Vol. 02, No. 03, July 2009, pp. 264-271
267<br />
The passive environment control system of Kerala vernacular<br />
residential architecture: An experimental investigation on<br />
wind flow and thermal comfort<br />
draw external air with the effect of<br />
courtyards.<br />
The thermal insulation in buildings is<br />
achieved by the effective use of materials<br />
and the construction techniques used in<br />
building walls and roof. The external walls<br />
of vernacular buildings are usually very<br />
thick up to a maximum of 750 mm with<br />
double layer of laterite masonry with a gap<br />
in between that is filled with fine sand.<br />
This makes the external wall highly<br />
insulative. The roofs are sloping and in<br />
some cases at two levels - one provided<br />
over the verandah and other covering the<br />
rest of the rooms.<br />
Inorder to achieve thermal insulation,<br />
wooden ceiling (tattu) is also provided<br />
beneath the roof. This provides a large air<br />
space, which acts as an insulation layer<br />
against the conduction of external heat<br />
through the roof. The air space above the<br />
wooden false ceiling is well ventilated with<br />
openings (jalli) on both sides to permit<br />
maximum cross ventilation. The breathing<br />
space between the clay tiles that is used<br />
for roofing further helps in ventilating the<br />
under side of the roof reducing the<br />
temperature.<br />
Penetration of water to the interiors<br />
through the roof due to rain is prevented<br />
by pitched roofs protected with impervious<br />
materials like burnt roofing tiles, thatch<br />
etc. Dampness is eliminated by building on<br />
elevated lands with high plinths.<br />
sensors, data logger, memory module and<br />
computer interface (Figures 2, 3, 4, 5) was<br />
used to record the field data. Temperature<br />
sensors were located outside the building,<br />
in the courtyard, in the semi open space<br />
around the courtyard and in a bedroom<br />
adjacent to the courtyard. Indoor and<br />
outdoor wind velocities were also recorded<br />
simultaneously. A humidity sensor was<br />
fixed in the semi open space around the<br />
courtyard to record the indoor relative<br />
humidity. Continuous data were recorded<br />
for a period of 45 days at an interval of 15<br />
minutes. The windows were kept open<br />
throughout the investigation for<br />
unobstructed wind flow inside the building.<br />
Fig. 2: Data logger and memory module of<br />
the AES installed in the traditional house<br />
Experimental Investigation<br />
An investigation using quantitative<br />
recording of climatic parameters was<br />
carried out in a traditional residential<br />
building (around 250 years of old) at<br />
Nilambur in the Malappuram district of the<br />
northern part of Kerala. The courtyard of<br />
the building has an inward looking<br />
verandah of 1m width. The two sides of<br />
the courtyard are semi open spaces used<br />
for living and prayer. The other two sides<br />
are adjoined with rooms having windows<br />
opening to the courtyard.<br />
A custom made instrumentation set up<br />
called Architectural Evaluation System<br />
(AES), which is a combination of electronic<br />
Fig. 3: Indoor wind velocity sensor<br />
(bottom), Temperature and Humidity<br />
sensors (top)<br />
International Journal of Earth Sciences and Engineering<br />
ISSN 0974-5904, Vol. 02, No. 03, July 2009, pp. 264-271
DILI A. S, NASEER M. A, and ZACHARIA VARGHESE. T<br />
268<br />
Fig. 5: Outdoor wind velocity sensor<br />
Results<br />
Fig. 4: Outdoor temperature sensor<br />
While a diurnal variation of 17 o C (18 o C to<br />
35 o C) was observed in the outdoor<br />
temperature, a diurnal variation of just<br />
about 4 o C (24 o C to 28 o C) was observed<br />
in the simultaneous indoor temperature<br />
(Fig. 6). The temperature recorded inside<br />
the room is found to be lower than that of<br />
semi open space around the courtyard. It<br />
is observed that the indoor air<br />
temperature is maintained around 24 o C<br />
during night even when the outdoor<br />
temperature is as low as 18 o C. From the<br />
figure 6 it is evident that there is no time<br />
lag between the temperature outdoor and<br />
indoor. The indoor relative humidity varies<br />
from 45% to 90% and it is inversely<br />
proportional to the air temperature.<br />
The wind flow through the courtyard is<br />
almost continuous and consistent<br />
irrespective of the outside wind velocity.<br />
The figures 7 and 8 show the indoor and<br />
outdoor wind velocity when the outside<br />
wind velocity is very high and low.<br />
International Journal of Earth Sciences and Engineering<br />
ISSN 0974-5904, Vol. 02, No. 03, July 2009, pp. 264-271
269<br />
The passive environment control system of Kerala vernacular<br />
residential architecture: An experimental investigation on<br />
wind flow and thermal comfort<br />
Fig. 6: Air Temperature and Relative Humidity vs. Time<br />
Fig. 7: Wind Velocity vs. Time (when outdoor wind velocity is high)<br />
Discussion<br />
Fig. 8: Wind Velocity vs. Time (when outdoor wind velocity is low)<br />
The low diurnal variation of the indoor<br />
temperature proves the high thermal<br />
insulation property of the building<br />
envelope. The absence of time lag<br />
between outdoor and indoor temperatures<br />
is mainly due to the continuous air flow<br />
through the building. The air flow inside<br />
the building is maintained throughout<br />
(figures 7 and 8). This allows a convective<br />
heat exchange from outdoor to indoor.<br />
That is, when outdoor is very hot, those<br />
heat scalars are only transmitted into<br />
indoor by wind, which reduces the<br />
intensity of heat.<br />
International Journal of Earth Sciences and Engineering<br />
ISSN 0974-5904, Vol. 02, No. 03, July 2009, pp. 264-271
DILI A. S, NASEER M. A, and ZACHARIA VARGHESE. T<br />
270<br />
Figure 6 shows that during day time when<br />
the indoor temperature is high up to 28 o C,<br />
the humidity is as low as 45%. This falls<br />
well within the comfort zone of the<br />
bioclimatic chart (fig. 9) constructed by V.<br />
Olgyay (Koenigsberger, et al, 1975). This<br />
provides a very comfortable indoor<br />
environment. During night, since<br />
temperature becomes low up to 24 o C, the<br />
increase in humidity (up to 88%) does not<br />
really affect the indoor comfort condition.<br />
There is a very common saying that the<br />
main reason for the traditional buildings to<br />
keep cool when outside is hot is due to the<br />
maximum ventilation. In fact, maximum<br />
ventilation may bring more heat into the<br />
room and destroys the indoor thermal<br />
environment (Lin Borong, et. al., 2004).<br />
From the figures 7 and 8 it is evident that<br />
the passive environment control system of<br />
Kerala vernacular architecture really<br />
control and reduces the wind velocity<br />
inside the building in order to maintain its<br />
comfort level better.<br />
architecture. The presence of highly<br />
insulative building envelop for thermal<br />
protection, provision of verandahs for<br />
protection of external walls from solar<br />
radiation and the pitched roof for<br />
protection from heavy rain together are<br />
highly effective for a passive environment<br />
control system in Kerala vernacular<br />
residential architecture. The setting of<br />
building in the open land with judicious<br />
arrangement of living spaces around a<br />
courtyard with optimum size window<br />
openings is according to the requirement<br />
of wind for giving comfort in the humid<br />
climate.<br />
Conclusion<br />
Control of the indoor environment is<br />
always an important aspect of vernacular<br />
Fig. 9: Bioclimatic Chart (Koenigsberger, et al, 1975)<br />
International Journal of Earth Sciences and Engineering<br />
ISSN 0974-5904, Vol. 02, No. 03, July 2009, pp. 264-271
271<br />
The passive environment control system of Kerala vernacular<br />
residential architecture: An experimental investigation on<br />
wind flow and thermal comfort<br />
Acknowledgements<br />
The authors extend sincere gratitude to<br />
Mr. Ravi Varma of Nilamboor Kovilakam<br />
for his kind co operation for the conduct of<br />
the investigation. The authors also extend<br />
sincere gratitude to Dr. Ziaudeen,<br />
Principal, TKM College of Engineering for<br />
providing the equipment for this research.<br />
Mr. Sreejith T. S., Production Executive of<br />
EMCON, is also acknowledged by the<br />
authors for the supply and service of the<br />
equipment “Architectural Evaluation<br />
System”.<br />
References<br />
[1] A. Achyuthan, Balagopal T S Prabhu,<br />
An Engineering Commentary on<br />
Manusyalayacandrika of Tirumangalat<br />
Nilakantan<br />
musat,<br />
Vastuvidyapratisthanam, Calicut,<br />
Kerala, 1998.<br />
[2] Do-Kyoung Kim, The natural<br />
environment control system of Korean<br />
traditional architecture: Comparison<br />
with Korean contemporary<br />
architecture, Building and<br />
Environment, 2006, 41, 1905–1912.<br />
[3] D. Vyas, Traditional Indian architecture<br />
- The future solar buildings,<br />
International Conference on Passive<br />
and Low Energy Cooling for the Built<br />
Environment, Santorini, Greece, May<br />
2005.<br />
[4] Koenigsberger, et al, Manual of tropical<br />
Housing and building – Climatic design,<br />
Orient Longman Private Limited, 1975.<br />
[5] Krishnan, A., et al.,. Climate<br />
Responsive Architecture- A design<br />
handbook for energy efficient buildings.<br />
New Delhi:Tata Mcgraw – Hill<br />
Publishing Co. Ltd., 2001.<br />
[6] Kyung-Hoi Lee, Dong-Wook Han, Ho-<br />
Jin Lim, Passive design principles and<br />
techniques for folk houses in Cheju<br />
Island and Ull ng Island of Korea,<br />
Energy and Buildings 23 (1996) 207-<br />
216<br />
[7] Lekha S Hegde, K S Ananthakrishna,<br />
Indoor Temperature in Vernacular,<br />
Conventional and Alternative<br />
Technology Construction – A<br />
Comparative Investigation, The Journal<br />
of the Indian Institute of Architects,<br />
2008, 16 – 18.<br />
[8] Lin Borong, et. al., 2004, Study on the<br />
thermal performance of the Chinese<br />
traditional vernacular dwellings in<br />
Summer, Energy and Buildings, vol.<br />
36, pp.73–79.<br />
[9] Sunil Edward, Dona Kurian, Thermal<br />
Performance of Traditional Buildings in<br />
Kerala, The Journal of the Indian<br />
Institute of Architects, 2008, 7 – 8.<br />
[10] Youngryel Ryu, Seogcheol Kim,<br />
Dowon Lee, The influence of wind flows<br />
on thermal comfort in the Daechung of<br />
a traditional Korean house, Building<br />
and Environment, 2009, 44, 18–26.<br />
International Journal of Earth Sciences and Engineering<br />
ISSN 0974-5904, Vol. 02, No. 03, July 2009, pp. 264-271



